2928 Cherry Lane, Northbrook, Illinois 60062
$930,000
|
Sold
|
|
| Status: | Closed |
| Sqft: | 2,900 |
| Cost/Sqft: | $310 |
| Beds: | 4 |
| Baths: | 3 |
| Year Built: | 1964 |
| Property Taxes: | $15,861 |
| Days On Market: | 524 |
| Lot Size: | 0,28 |
Description
Welcome to Northbrook and Cherry Lane! This home has everything to offer and close to the top-rated District 27 elementary. The main floor has a formal living room with space for a dining table, a formal dining room currently used as a home office, a highly appointed eat-in kitchen with high-end appliances, powder room, and semi-open concept connecting to a 26' x 26' family room with a floor-to-ceiling stone gas log fireplace, vaulted skylit ceiling, built-in wet bar with a beverage fridge, and custom cabinetry with lighted glass shelves. It's perfect for both large gatherings and cozy evenings. Enjoy a picturesque view of the fully fenced backyard from the wall of windows, or step out onto the oversized deck for outdoor fun. The main floor laundry is super conveniently located off of the garage with a drop zone and storage. On the second floor find four bedrooms, including a primary suite with a luxurious bath featuring porcelain tile, a custom glass-enclosed shower, and modern fixtures. The lower level offers a large recreation room with newer carpet, additional space for an office or playroom, and plenty of storage. Recent updates include a new HVAC system (2024), new hall deep soaking tub and surround, some windows on the second floor, garage door opener with camera, and sump pump backup battery. This home has been lovingly maintained and is ideal for entertaining and making lasting memories. Experience all that Northbrook has to offer in this exceptional neighborhood. MULTIPLE OFFERS, H&B OFFERS DUE MONDAY, AUGUST 26 BY 5 P.M.
Property Specifics
| Single Family | |
| — | |
| — | |
| 1964 | |
| — | |
| — | |
| No | |
| 0.28 |
| Cook | |
| — | |
| — / Not Applicable | |
| — | |
| — | |
| — | |
| 12140229 | |
| 04084160030000 |
Nearby Schools
| NAME: | DISTRICT: | DISTANCE: | |
|---|---|---|---|
|
Grade School
Hickory Point Elementary School |
27 | — | |
|
Middle School
Wood Oaks Junior High School |
27 | Not in DB | |
|
High School
Glenbrook North High School |
225 | Not in DB | |
|
Alternate Elementary School
Shabonee School |
— | Not in DB | |
Property History
| DATE: | EVENT: | PRICE: | SOURCE: |
|---|---|---|---|
| 9 Jul, 2021 | Sold | $795,000 | MRED MLS |
| 18 Apr, 2021 | Under contract | $750,000 | MRED MLS |
| 16 Apr, 2021 | Listed for sale | $750,000 | MRED MLS |
| 30 Oct, 2024 | Sold | $930,000 | MRED MLS |
| 27 Aug, 2024 | Under contract | $900,000 | MRED MLS |
| 21 Aug, 2024 | Listed for sale | $900,000 | MRED MLS |
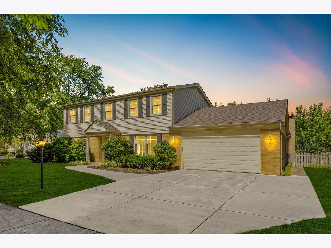
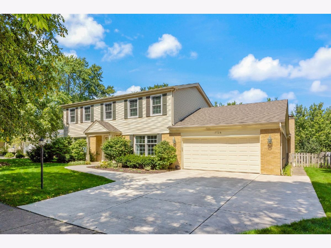
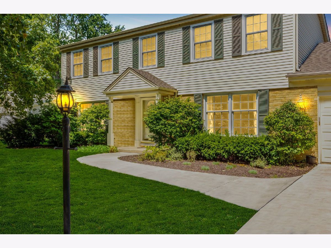
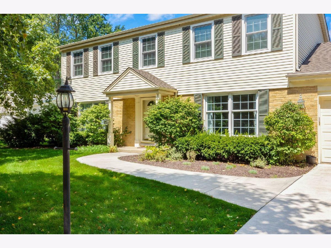
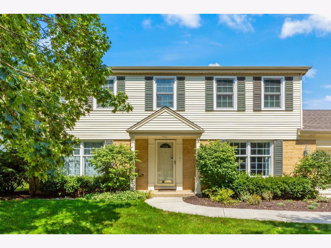
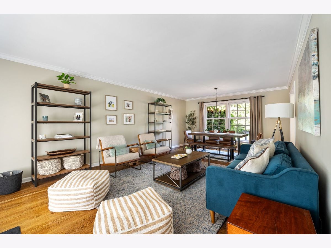
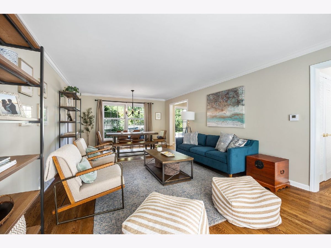
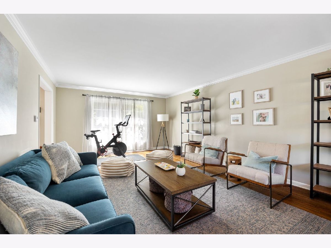
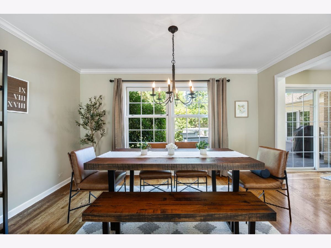
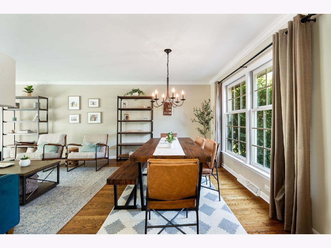
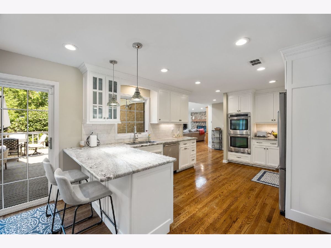
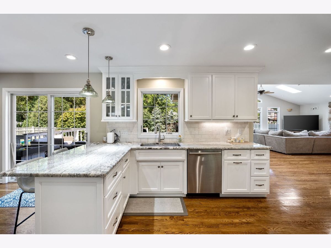
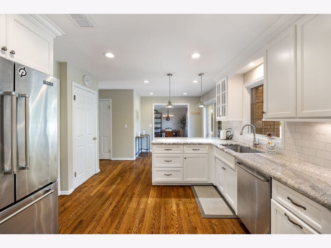
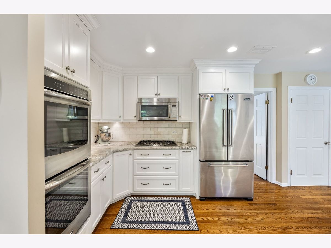
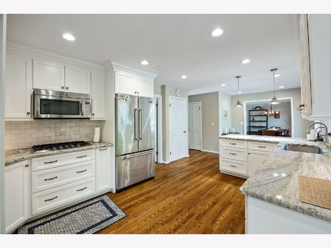
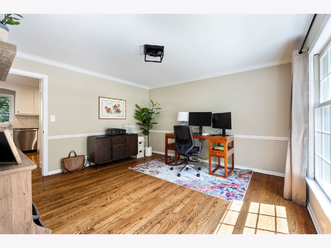
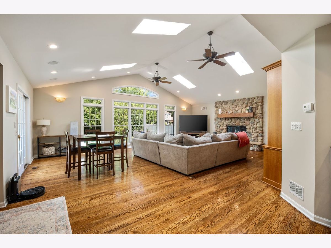
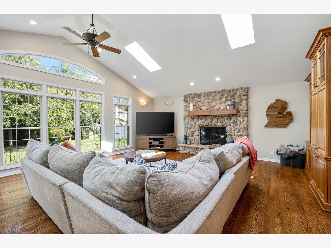
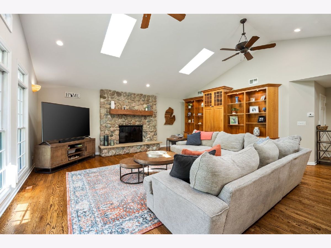
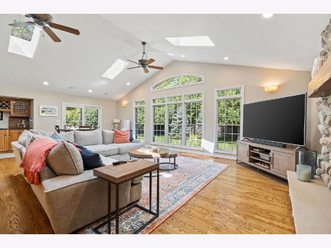
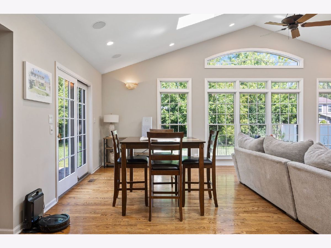
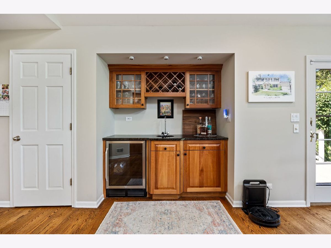
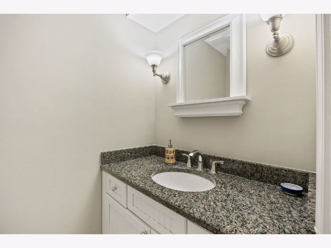
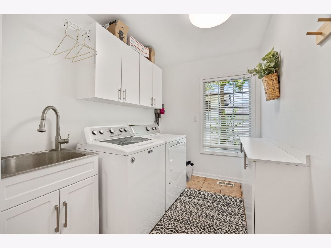
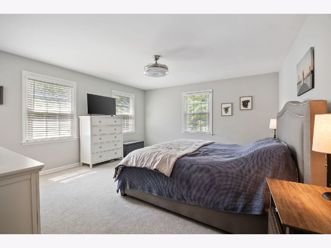
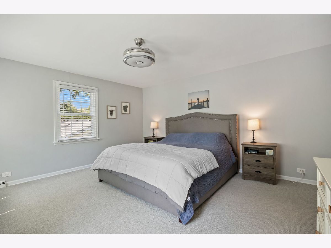
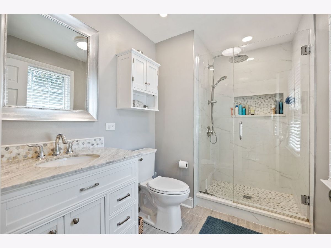
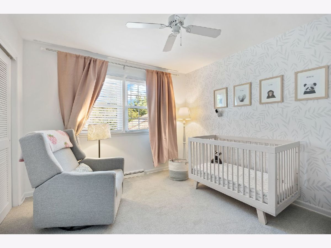
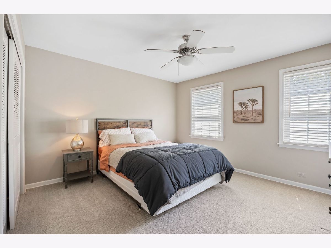
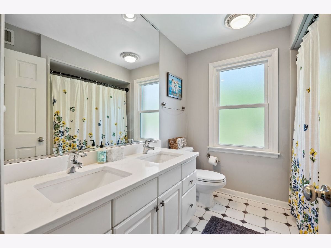
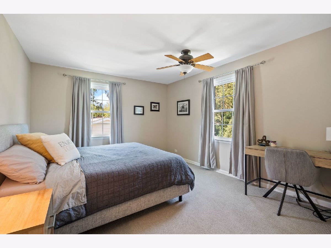
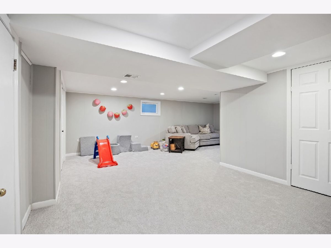
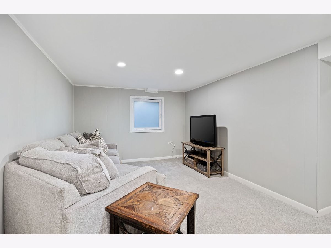
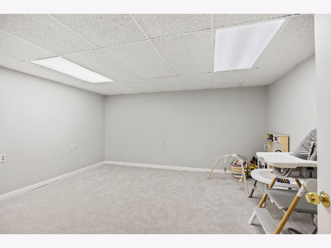
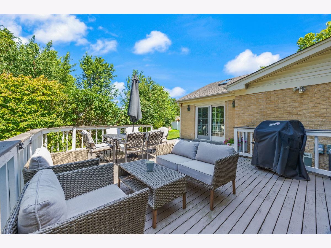
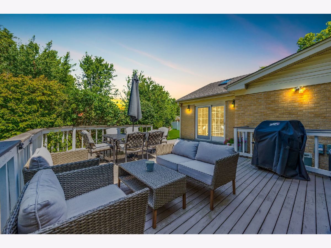
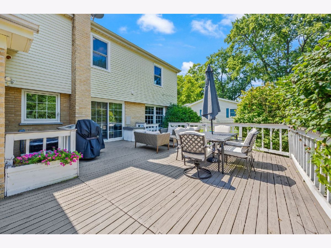
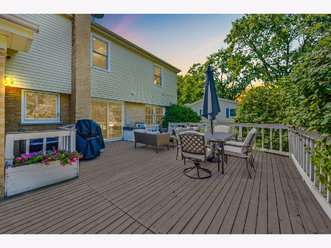
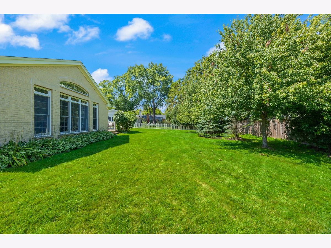
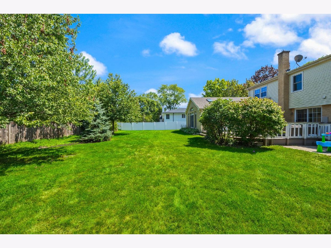
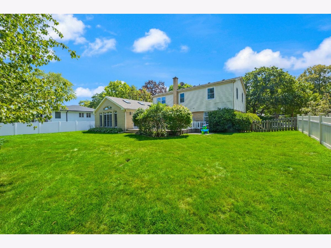
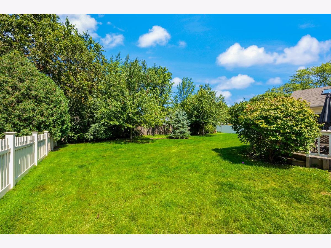
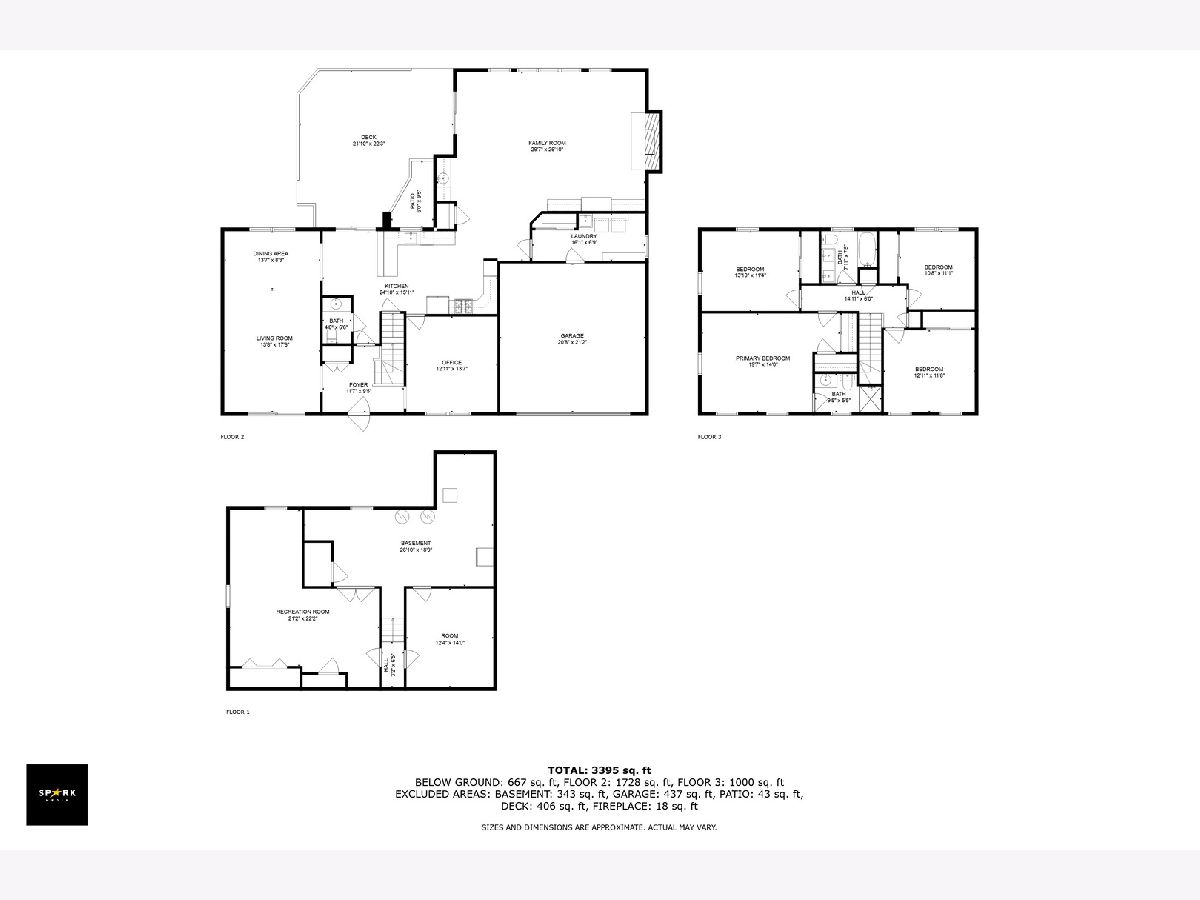
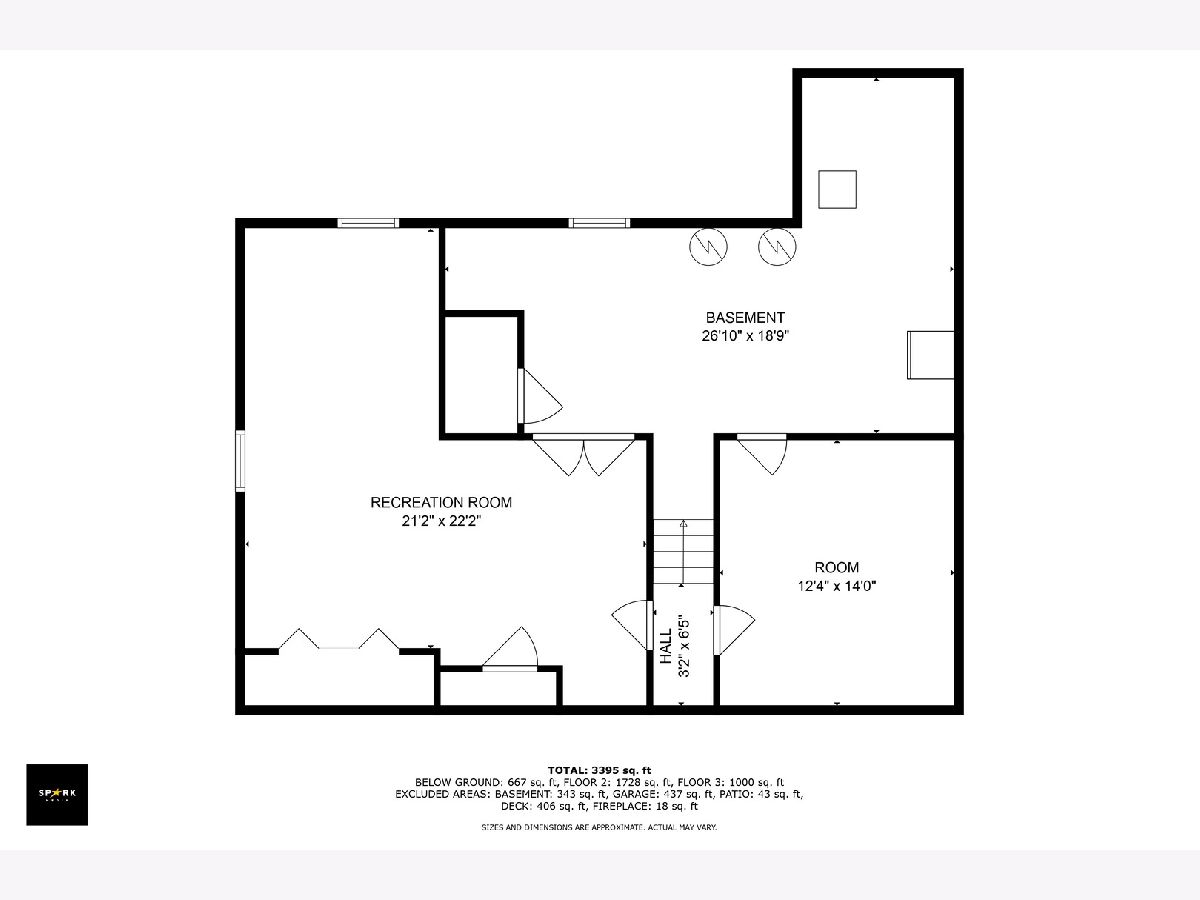
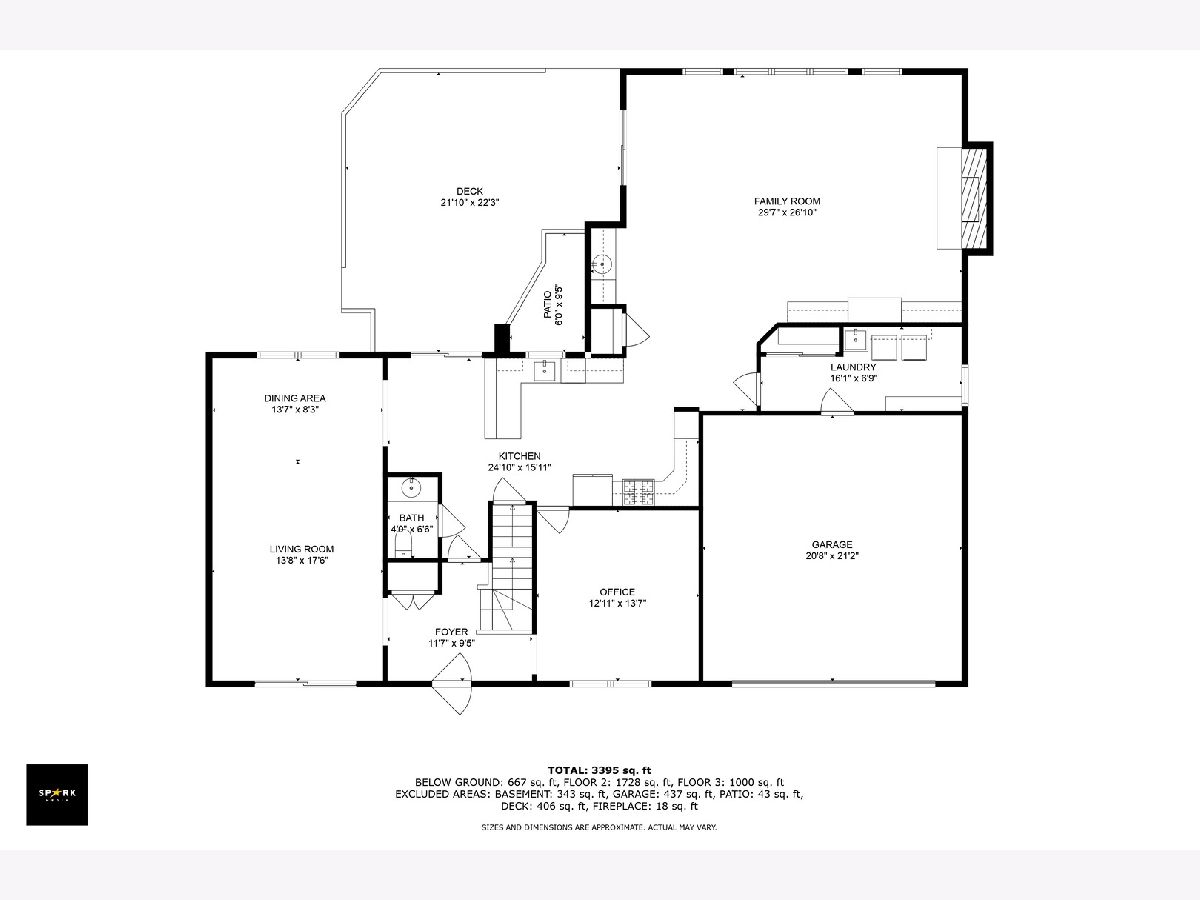
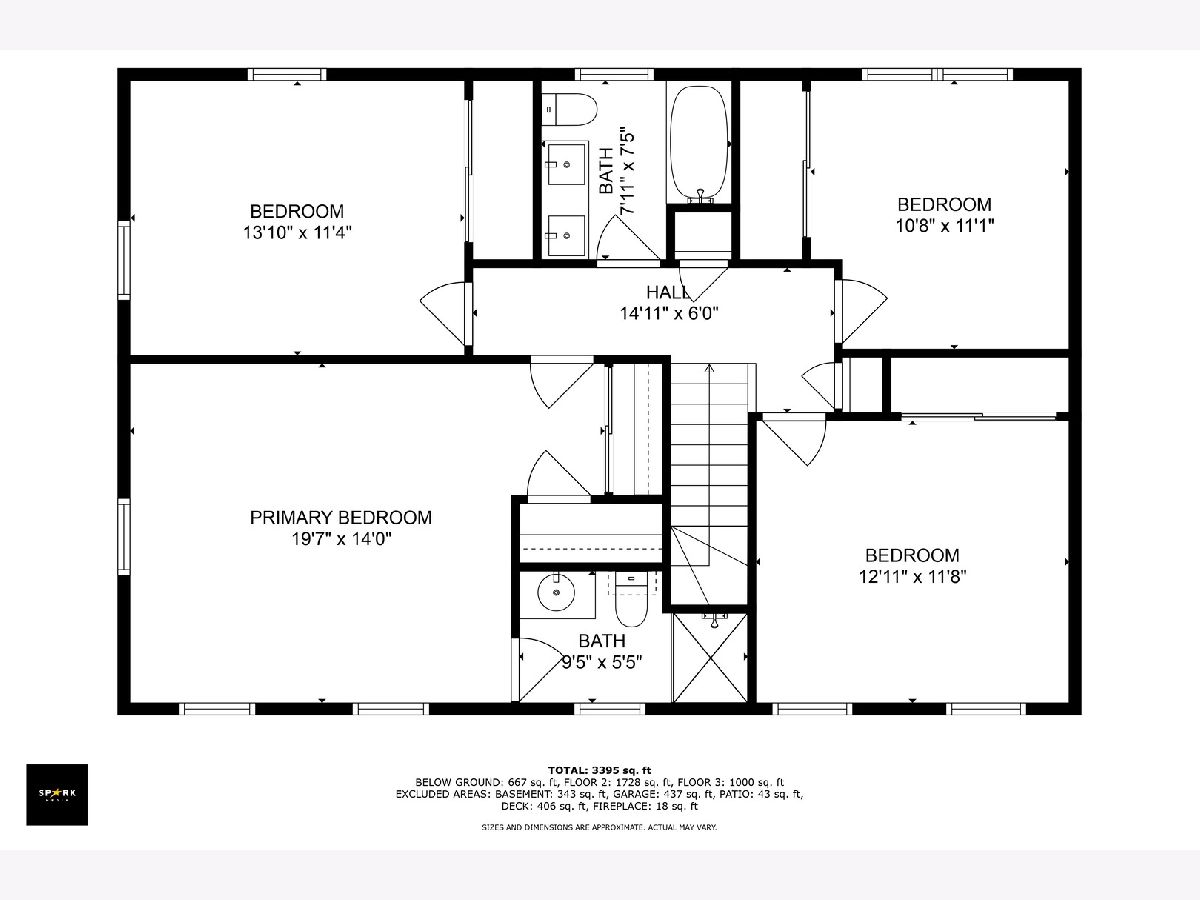
Room Specifics
Total Bedrooms: 4
Bedrooms Above Ground: 4
Bedrooms Below Ground: 0
Dimensions: —
Floor Type: —
Dimensions: —
Floor Type: —
Dimensions: —
Floor Type: —
Full Bathrooms: 3
Bathroom Amenities: Separate Shower,Double Sink
Bathroom in Basement: 0
Rooms: —
Basement Description: Partially Finished
Other Specifics
| 2 | |
| — | |
| Concrete | |
| — | |
| — | |
| 93 X 132 | |
| — | |
| — | |
| — | |
| — | |
| Not in DB | |
| — | |
| — | |
| — | |
| — |
Tax History
| Year | Property Taxes |
|---|---|
| 2021 | $11,213 |
| 2024 | $15,861 |
Contact Agent
Nearby Similar Homes
Nearby Sold Comparables
Contact Agent
Listing Provided By
HomeSmart Connect LLC











