2931 Cherry Lane, Northbrook, Illinois 60062
$735,000
|
Sold
|
|
| Status: | Closed |
| Sqft: | 3,272 |
| Cost/Sqft: | $232 |
| Beds: | 4 |
| Baths: | 4 |
| Year Built: | 1969 |
| Property Taxes: | $13,097 |
| Days On Market: | 1713 |
| Lot Size: | 0,28 |
Description
Wonderfully updated, 3,200+ sq ft home in prime Northbrook location near expressways and in top-rated District 27. Beautifully landscaped front walkway leads to a grand foyer featuring a curved staircase. Large, light-filled family & living rooms open to a well-appointed kitchen with island for cooking and gathering. Bedrooms are all generously sized with ample closet space. Master bedroom includes a large adjacent room perfect for a work-from-home office setup and a spacious walk-in closet. Bathrooms were all updated in 2014 and hardwood flooring can be found throughout the first and second floors. Second floor also has a sizable hallway closet adjacent to the guest bathroom that could be made into an additional bathroom or upstairs laundry room. The recently finished basement with full bath and wet bar is great for hanging out with family and friends. Basement extends to the full footprint of the house with large rooms for storage or exercise area. Outside you'll find a new stamped concrete patio (22x20) surrounded by lovely mature trees and well maintained landscaping that makes for the perfect backyard oasis. Other updates are numerous with new high efficiency furnaces and air conditioning units (two each), new garage door, new front doors, new back sliding door, new interior doors, new window treatments, freshly painted rooms and energy efficient features (LED lighting and Nest thermostats). Welcome to your new turnkey home!
Property Specifics
| Single Family | |
| — | |
| — | |
| 1969 | |
| Full | |
| — | |
| No | |
| 0.28 |
| Cook | |
| — | |
| 0 / Not Applicable | |
| None | |
| Public | |
| Public Sewer | |
| 11083573 | |
| 04084130190000 |
Nearby Schools
| NAME: | DISTRICT: | DISTANCE: | |
|---|---|---|---|
|
Grade School
Hickory Point Elementary School |
27 | — | |
|
Middle School
Wood Oaks Junior High School |
27 | Not in DB | |
|
High School
Glenbrook North High School |
225 | Not in DB | |
|
Alternate Elementary School
Shabonee School |
— | Not in DB | |
Property History
| DATE: | EVENT: | PRICE: | SOURCE: |
|---|---|---|---|
| 23 Oct, 2014 | Sold | $642,500 | MRED MLS |
| 25 Aug, 2014 | Under contract | $679,900 | MRED MLS |
| — | Last price change | $699,900 | MRED MLS |
| 3 Jun, 2014 | Listed for sale | $699,900 | MRED MLS |
| 30 Jul, 2021 | Sold | $735,000 | MRED MLS |
| 5 Jun, 2021 | Under contract | $759,000 | MRED MLS |
| — | Last price change | $779,000 | MRED MLS |
| 20 May, 2021 | Listed for sale | $779,000 | MRED MLS |
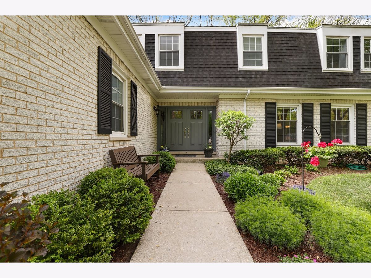
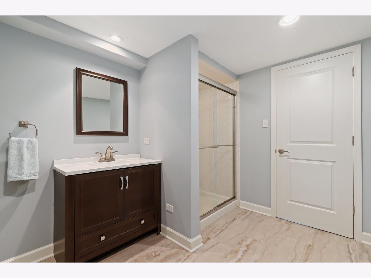
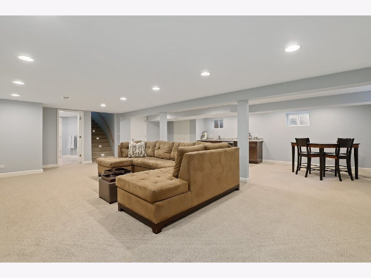
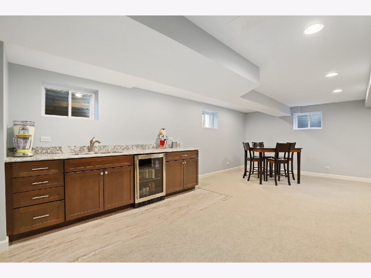
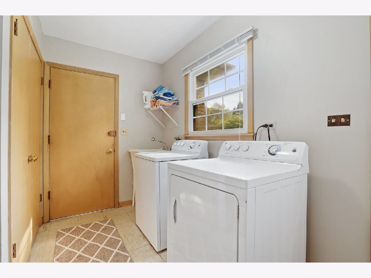
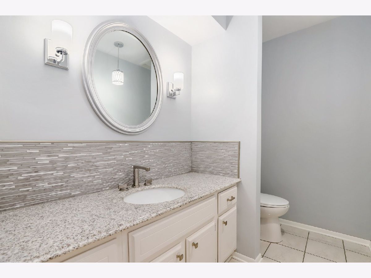
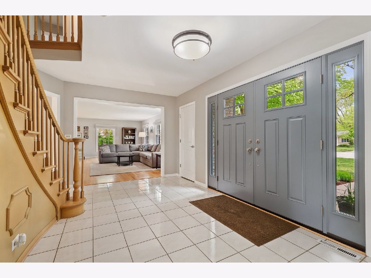
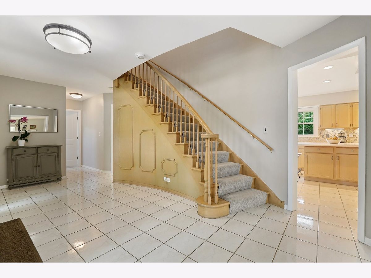
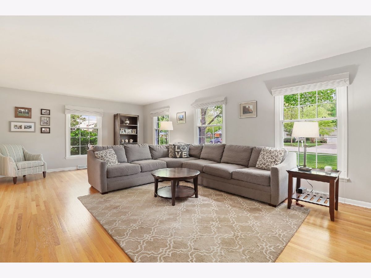
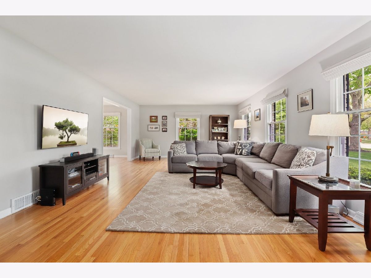
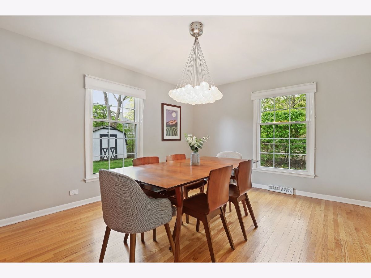
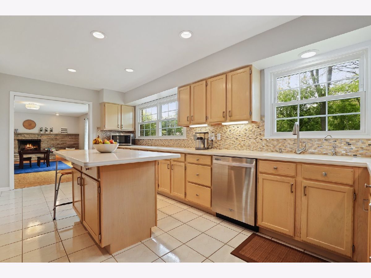
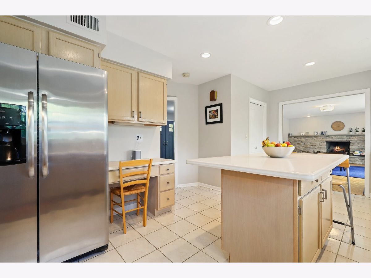
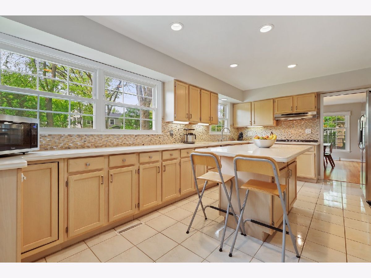
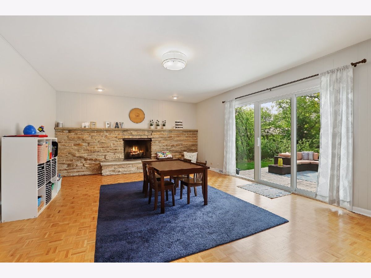
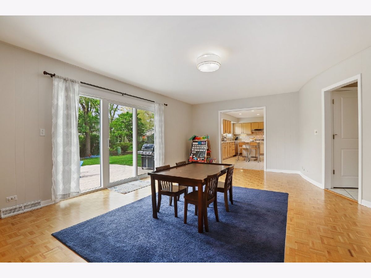
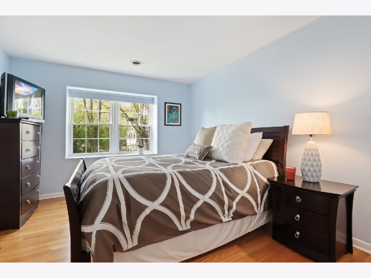
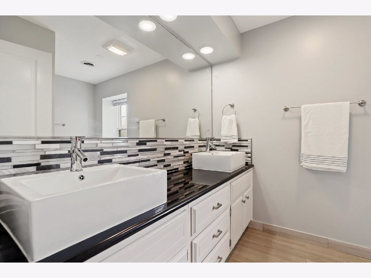
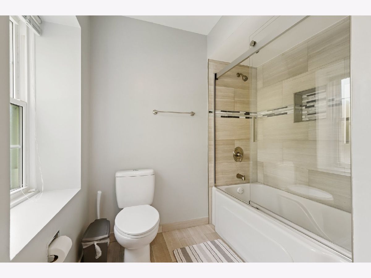
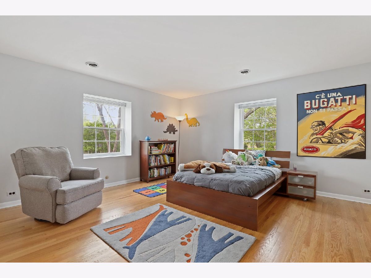
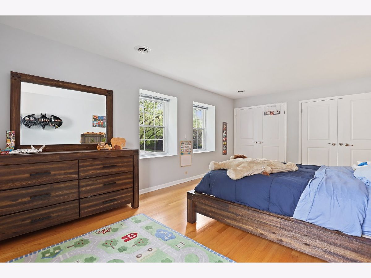
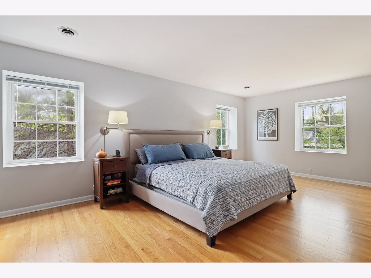
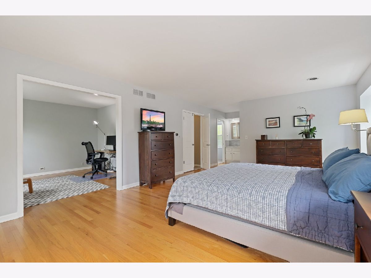
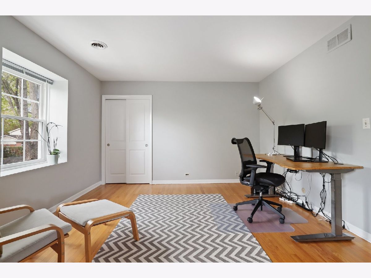
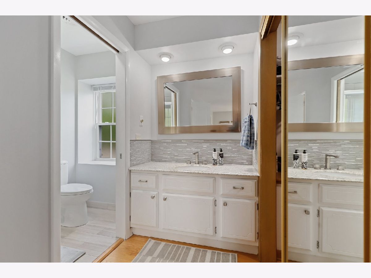
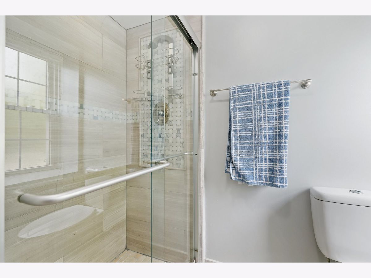
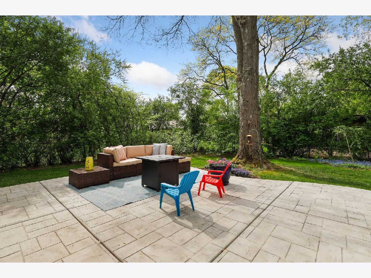
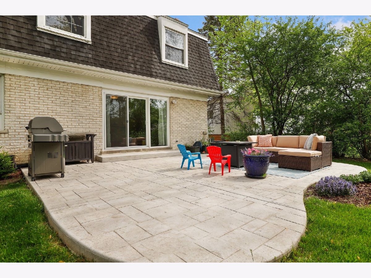
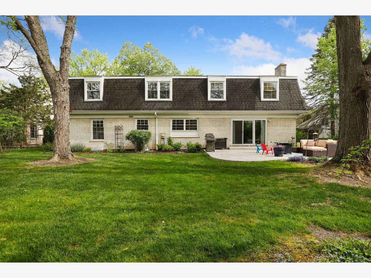
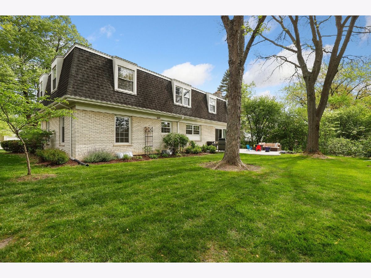
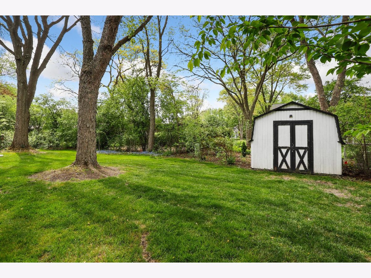
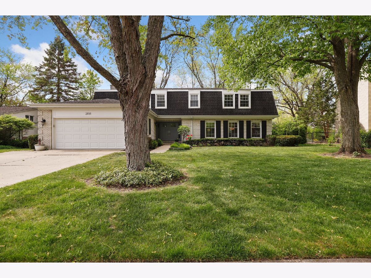
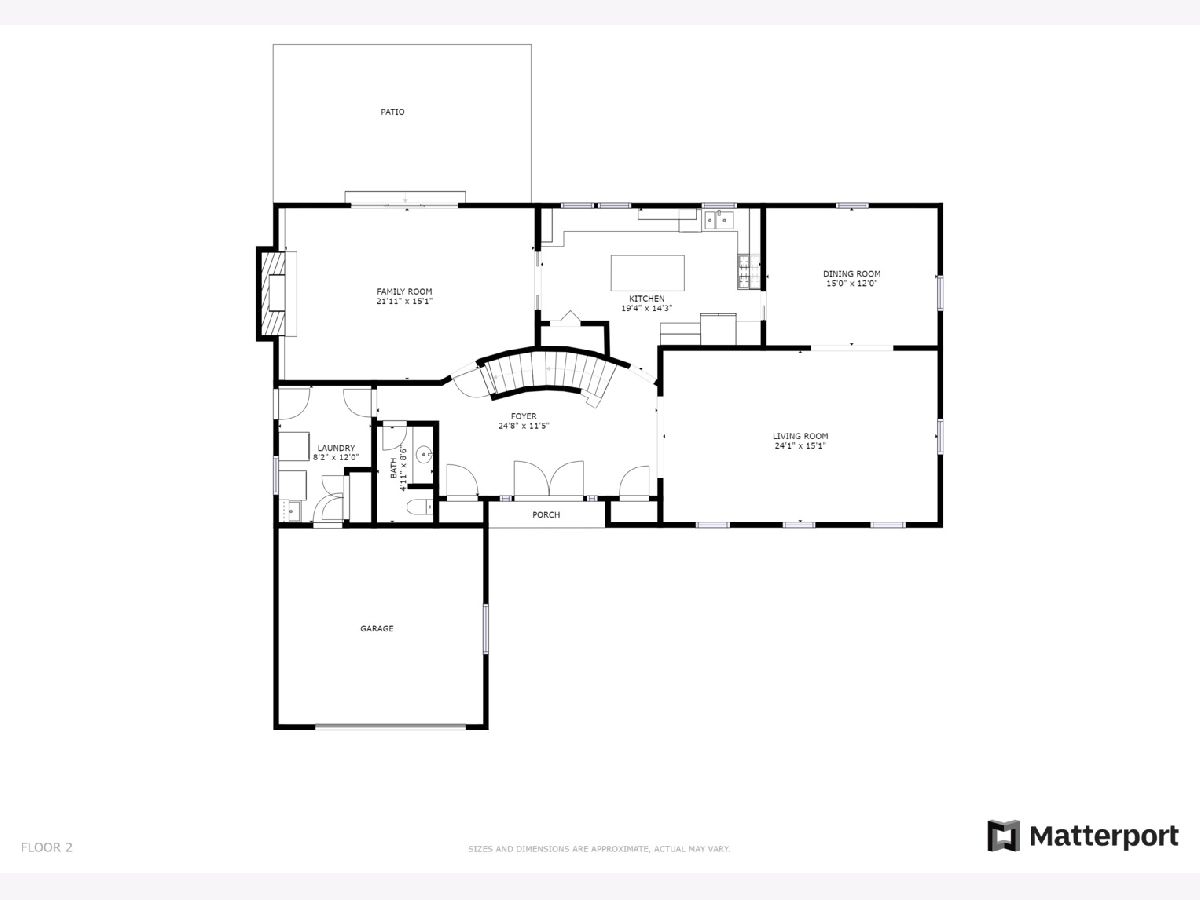
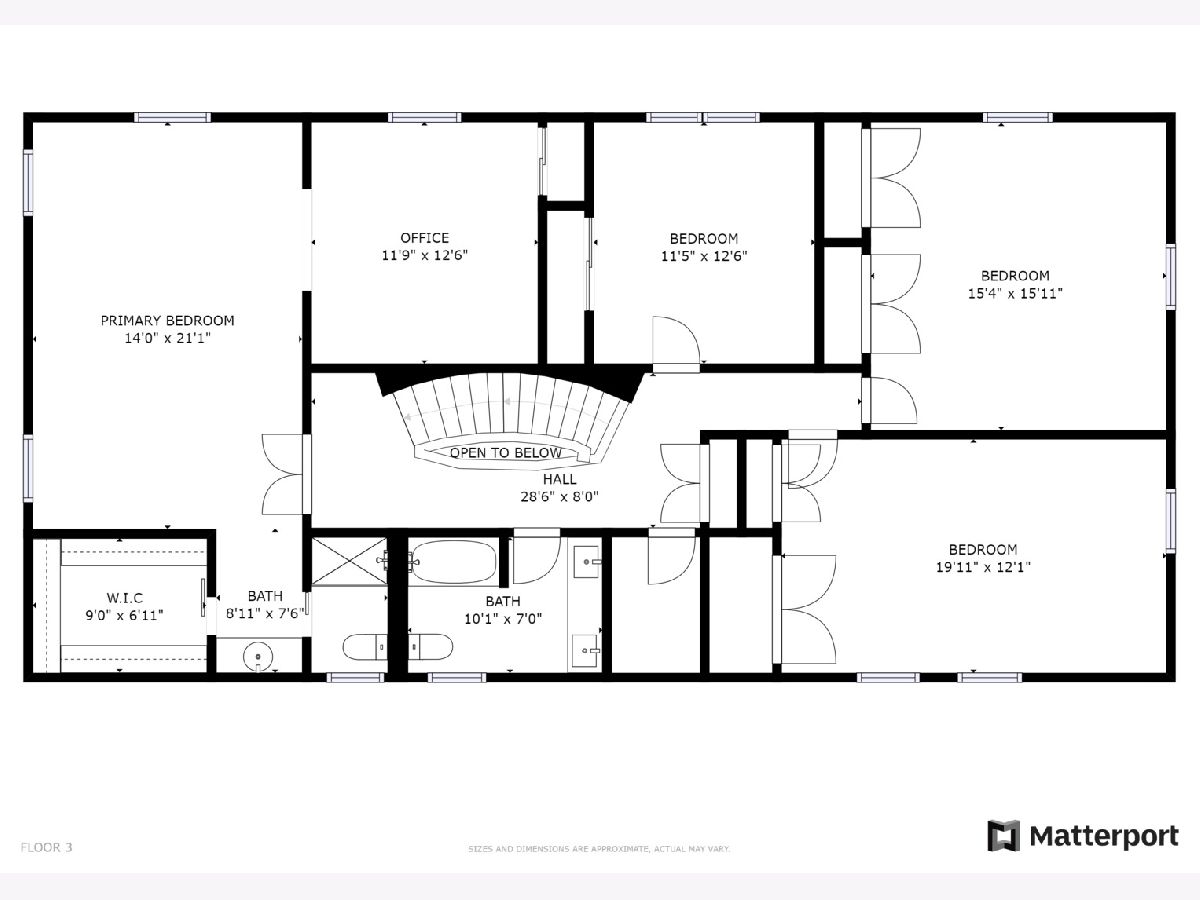
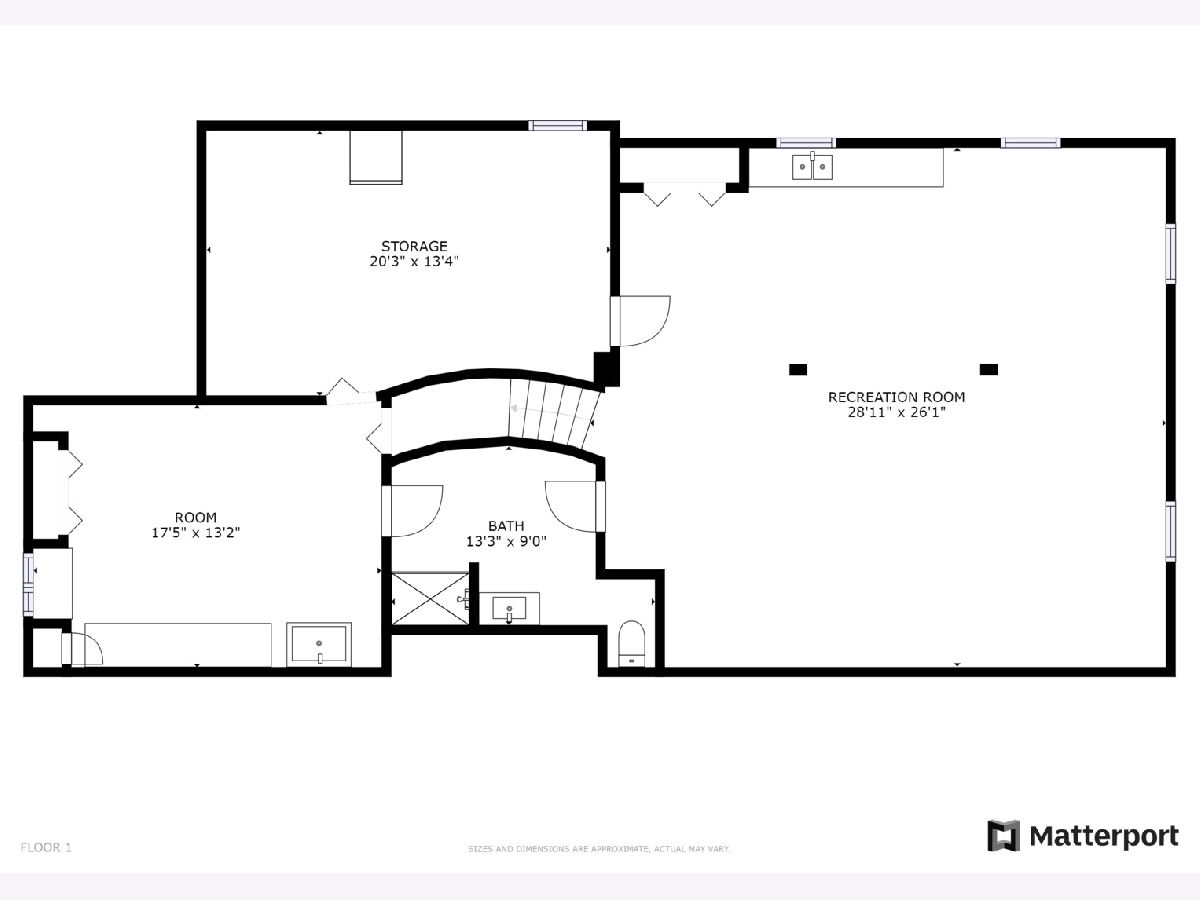
Room Specifics
Total Bedrooms: 4
Bedrooms Above Ground: 4
Bedrooms Below Ground: 0
Dimensions: —
Floor Type: Hardwood
Dimensions: —
Floor Type: Hardwood
Dimensions: —
Floor Type: Hardwood
Full Bathrooms: 4
Bathroom Amenities: Double Sink
Bathroom in Basement: 1
Rooms: Exercise Room,Recreation Room,Office,Storage
Basement Description: Partially Finished,Egress Window
Other Specifics
| 2 | |
| Concrete Perimeter | |
| Concrete | |
| Patio, Stamped Concrete Patio, Storms/Screens | |
| — | |
| 91X132 | |
| Unfinished | |
| Full | |
| Bar-Wet, Hardwood Floors, First Floor Laundry, Walk-In Closet(s) | |
| Microwave, Dishwasher, Refrigerator, Washer, Dryer, Disposal, Stainless Steel Appliance(s), Cooktop, Built-In Oven, Range Hood, Water Purifier Owned | |
| Not in DB | |
| Park, Curbs, Sidewalks, Street Lights, Street Paved | |
| — | |
| — | |
| Gas Log |
Tax History
| Year | Property Taxes |
|---|---|
| 2014 | $10,321 |
| 2021 | $13,097 |
Contact Agent
Nearby Similar Homes
Nearby Sold Comparables
Contact Agent
Listing Provided By
Redfin Corporation











