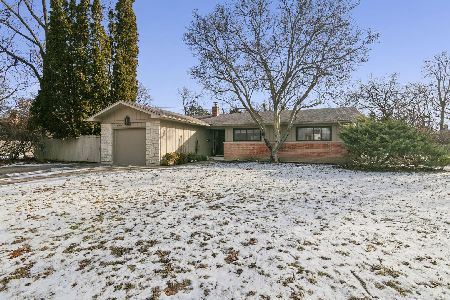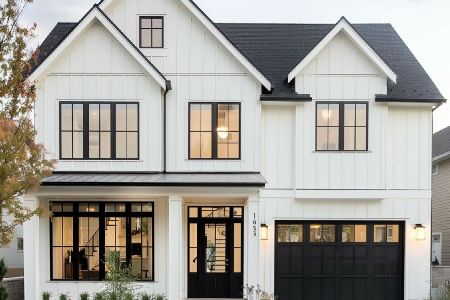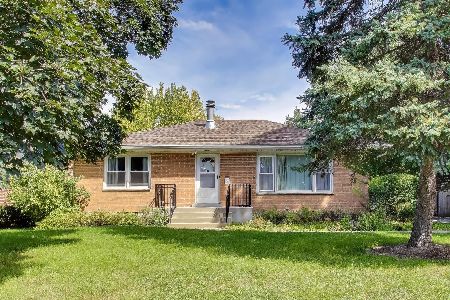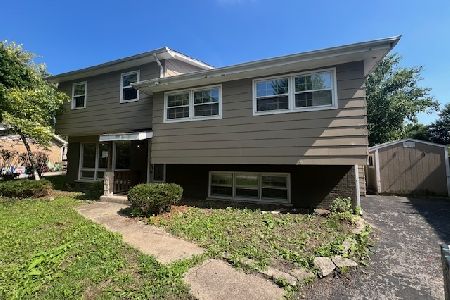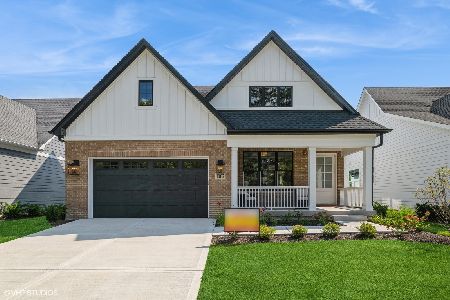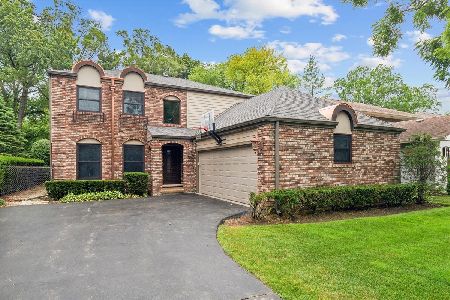2929 Priscilla Avenue, Highland Park, Illinois 60035
$525,000
|
Sold
|
|
| Status: | Closed |
| Sqft: | 2,421 |
| Cost/Sqft: | $217 |
| Beds: | 4 |
| Baths: | 4 |
| Year Built: | 1977 |
| Property Taxes: | $10,180 |
| Days On Market: | 1257 |
| Lot Size: | 0,19 |
Description
Amazing opportunity to make this 4 bed, 3.1 bath colonial into your dream home! Many of the expensive things that are not fun, have already been done Including Roof (2018), Furnace and A/C (2016) and more! Great location on a quiet tree lined street steps to schools, parks, Lake Michigan, Metra train, miles of walking and biking trails, shopping and restaurants! Enter into a 2 story foyer that flows into a gracious living room. The eat-in kitchen has ample white cabinetry and opens into the family room with a fireplace and sliding glass doors to a large and private fully fenced yard. The first floor is complete with a private dining room, hardwood floors, mudroom, laundry and a powder room. The second floor features a large primary suite, walk-in-closet and private bath plus 3 additional spacious bedrooms and a hall bath. The fully finished basement provides excellent additional living space with a rec room, full bath, sauna and storage. Incredible floor plan for living and entertaining. Home being sold "as is"
Property Specifics
| Single Family | |
| — | |
| — | |
| 1977 | |
| — | |
| — | |
| No | |
| 0.19 |
| Lake | |
| — | |
| 0 / Not Applicable | |
| — | |
| — | |
| — | |
| 11487227 | |
| 16151110090000 |
Nearby Schools
| NAME: | DISTRICT: | DISTANCE: | |
|---|---|---|---|
|
Grade School
Wayne Thomas Elementary School |
112 | — | |
|
Middle School
Northwood Junior High School |
112 | Not in DB | |
|
High School
Highland Park High School |
113 | Not in DB | |
Property History
| DATE: | EVENT: | PRICE: | SOURCE: |
|---|---|---|---|
| 6 Jun, 2018 | Sold | $400,000 | MRED MLS |
| 10 May, 2018 | Under contract | $439,000 | MRED MLS |
| 27 Apr, 2018 | Listed for sale | $439,000 | MRED MLS |
| 24 Oct, 2022 | Sold | $525,000 | MRED MLS |
| 23 Aug, 2022 | Under contract | $525,000 | MRED MLS |
| 17 Aug, 2022 | Listed for sale | $525,000 | MRED MLS |
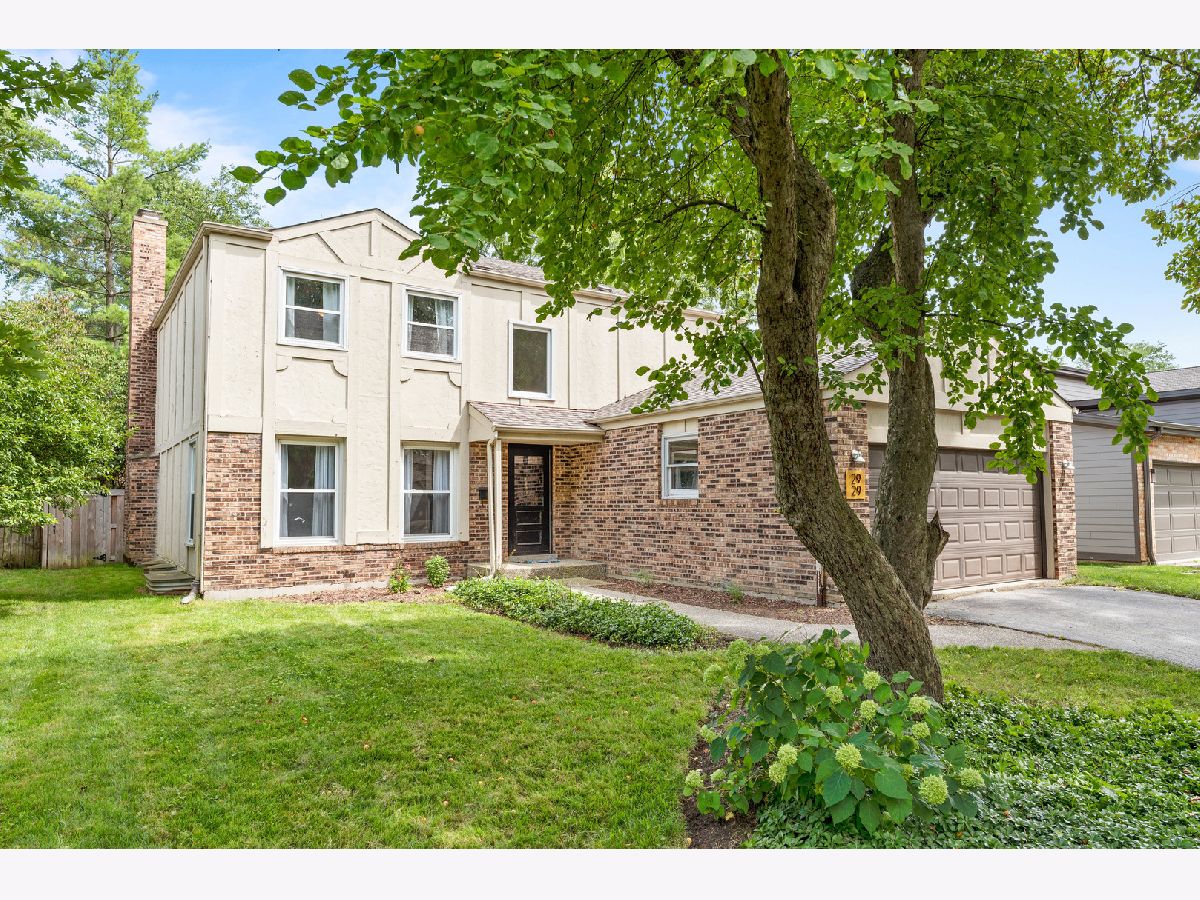






























Room Specifics
Total Bedrooms: 4
Bedrooms Above Ground: 4
Bedrooms Below Ground: 0
Dimensions: —
Floor Type: —
Dimensions: —
Floor Type: —
Dimensions: —
Floor Type: —
Full Bathrooms: 4
Bathroom Amenities: —
Bathroom in Basement: 1
Rooms: —
Basement Description: Finished
Other Specifics
| 2 | |
| — | |
| Asphalt | |
| — | |
| — | |
| 55 X 150 | |
| — | |
| — | |
| — | |
| — | |
| Not in DB | |
| — | |
| — | |
| — | |
| — |
Tax History
| Year | Property Taxes |
|---|---|
| 2018 | $10,522 |
| 2022 | $10,180 |
Contact Agent
Nearby Similar Homes
Nearby Sold Comparables
Contact Agent
Listing Provided By
Compass

