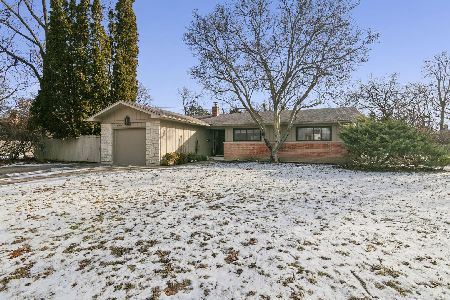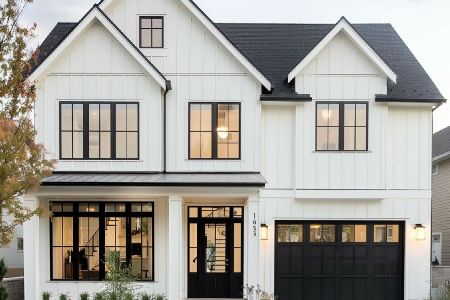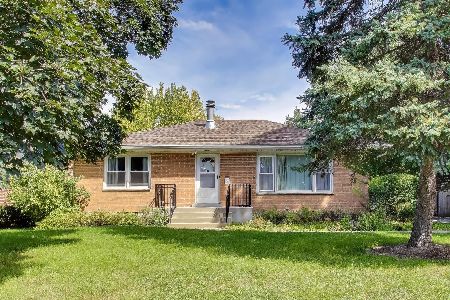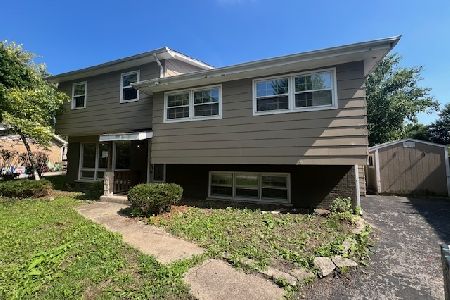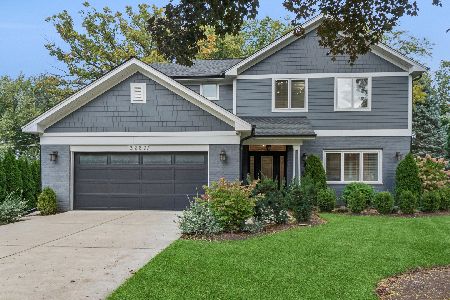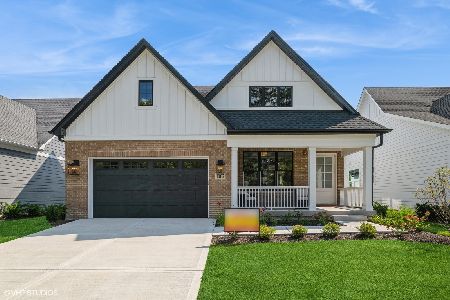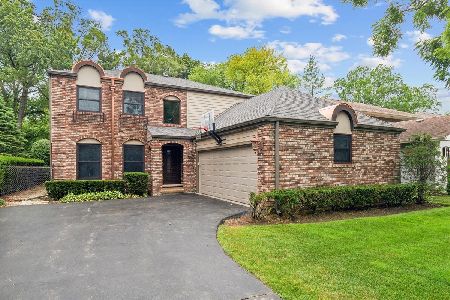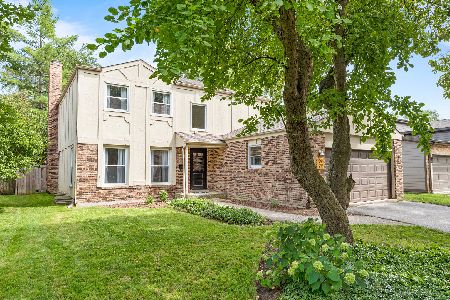2937 Priscilla Avenue, Highland Park, Illinois 60035
$510,000
|
Sold
|
|
| Status: | Closed |
| Sqft: | 2,426 |
| Cost/Sqft: | $213 |
| Beds: | 4 |
| Baths: | 4 |
| Year Built: | 1977 |
| Property Taxes: | $10,273 |
| Days On Market: | 3022 |
| Lot Size: | 0,19 |
Description
Location,Condition and Price...This Beauty has it all!!Sellers have just recently done updates that Every Buyer is looking for in a home! Brand New White Kitchen with Center Island, Granite, SS Appliances, Eating Area and Gorgeous Lighting t/o. Open to Family and Living Room allowing wonderful flow. Separate Formal Dining Room for those Great Holiday Gatherings. All 4 Bathrooms have been remodeled including Brand New Master Bath with New Cabinetry, Plumbing, Tile and Decor. Hardwood, Crown Molding, Newer Crisp Paint t/o First Floor, Updated Windows, Doors, Plus a 2 Car Garage and Finished Basement with Bath!! Backyard has been relandscaped and new Maintenance Free Deck installed and shows 10++ Located on a Picturesque block just 1/2 block from both elementary and middle school. Walk to Lake and Downtown Highwood. Don't let this Beauty slip by!!
Property Specifics
| Single Family | |
| — | |
| Colonial | |
| 1977 | |
| Full | |
| — | |
| No | |
| 0.19 |
| Lake | |
| — | |
| 0 / Not Applicable | |
| None | |
| Lake Michigan | |
| Public Sewer | |
| 09778596 | |
| 16151110080000 |
Nearby Schools
| NAME: | DISTRICT: | DISTANCE: | |
|---|---|---|---|
|
Grade School
Wayne Thomas Elementary School |
112 | — | |
|
Middle School
Northwood Junior High School |
112 | Not in DB | |
|
High School
Highland Park High School |
113 | Not in DB | |
Property History
| DATE: | EVENT: | PRICE: | SOURCE: |
|---|---|---|---|
| 16 Apr, 2018 | Sold | $510,000 | MRED MLS |
| 22 Feb, 2018 | Under contract | $517,500 | MRED MLS |
| 16 Oct, 2017 | Listed for sale | $519,900 | MRED MLS |
Room Specifics
Total Bedrooms: 4
Bedrooms Above Ground: 4
Bedrooms Below Ground: 0
Dimensions: —
Floor Type: Carpet
Dimensions: —
Floor Type: Carpet
Dimensions: —
Floor Type: Carpet
Full Bathrooms: 4
Bathroom Amenities: —
Bathroom in Basement: 1
Rooms: Recreation Room
Basement Description: Partially Finished
Other Specifics
| 2 | |
| — | |
| Asphalt | |
| Balcony, Deck, Patio | |
| Fenced Yard,Wooded | |
| 55 X 150 | |
| — | |
| Full | |
| Hardwood Floors, First Floor Laundry | |
| Double Oven, Microwave, Dishwasher, Refrigerator, Washer, Dryer, Disposal, Stainless Steel Appliance(s) | |
| Not in DB | |
| Sidewalks, Street Lights, Street Paved | |
| — | |
| — | |
| — |
Tax History
| Year | Property Taxes |
|---|---|
| 2018 | $10,273 |
Contact Agent
Nearby Similar Homes
Nearby Sold Comparables
Contact Agent
Listing Provided By
Berkshire Hathaway HomeServices Starck Real Estate

