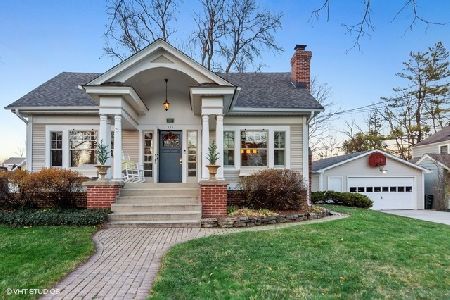293 Lorraine Street, Glen Ellyn, Illinois 60137
$665,000
|
Sold
|
|
| Status: | Closed |
| Sqft: | 2,894 |
| Cost/Sqft: | $233 |
| Beds: | 4 |
| Baths: | 4 |
| Year Built: | 1920 |
| Property Taxes: | $16,323 |
| Days On Market: | 1958 |
| Lot Size: | 0,29 |
Description
SOLD BEFORE PROCESSING. This plaqued Sears Home is thoughtfully-expanded to combine classic charm and contemporary design for a one-of-a-kind living experience! Extensive updates and over 4,000 finished space on three levels. Hardwood floors run throughout the spacious first floor. The kitchen sits between the breakfast and dining rooms, and the 2019 remodel added granite counters, white cabinetry, stainless appliances and subway tile backsplash. The large living room has woodburning fireplace and opens to the sunny enclosed porch. A main floor bedroom sits adjacent to a full bath, ideal for guests or in-laws. The expansive mudroom with built-in bench and storage opens to the back yard. The second floor includes three large bedrooms, two full baths and the first (of two) laundry rooms. The master suite offers generous space for office or sitting room, spa bath with heated floors, WIC and private balcony. The two secondary bedrooms share the large hall bath. The basement includes family room and large rec/game room, 5th bedroom/workout room, second laundry and stunning renovated bath with dual sink vanity, marble counters and walk-in shower. Oversized garage with walk-up attic. Enjoy the summer weather relaxing on the private back patio! Such a great location walkable to schools, town, train and dining, and just minutes to interstates.
Property Specifics
| Single Family | |
| — | |
| Traditional | |
| 1920 | |
| Full | |
| — | |
| No | |
| 0.29 |
| Du Page | |
| — | |
| — / Not Applicable | |
| None | |
| Lake Michigan | |
| Public Sewer | |
| 10859961 | |
| 0515209034 |
Nearby Schools
| NAME: | DISTRICT: | DISTANCE: | |
|---|---|---|---|
|
Grade School
Lincoln Elementary School |
41 | — | |
|
Middle School
Hadley Junior High School |
41 | Not in DB | |
|
High School
Glenbard West High School |
87 | Not in DB | |
Property History
| DATE: | EVENT: | PRICE: | SOURCE: |
|---|---|---|---|
| 25 Apr, 2011 | Sold | $470,000 | MRED MLS |
| 29 Mar, 2011 | Under contract | $494,000 | MRED MLS |
| — | Last price change | $520,000 | MRED MLS |
| 8 Oct, 2010 | Listed for sale | $560,000 | MRED MLS |
| 1 May, 2015 | Sold | $600,000 | MRED MLS |
| 9 Mar, 2015 | Under contract | $625,000 | MRED MLS |
| 6 Mar, 2015 | Listed for sale | $625,000 | MRED MLS |
| 16 Oct, 2020 | Sold | $665,000 | MRED MLS |
| 16 Sep, 2020 | Under contract | $675,000 | MRED MLS |
| 16 Sep, 2020 | Listed for sale | $675,000 | MRED MLS |
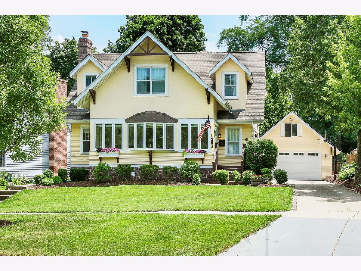
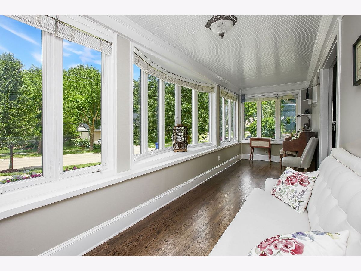
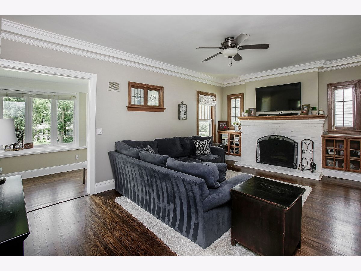
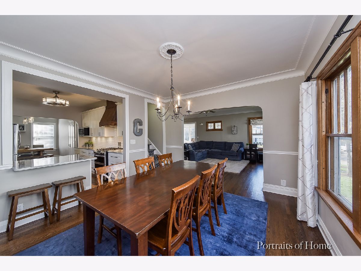
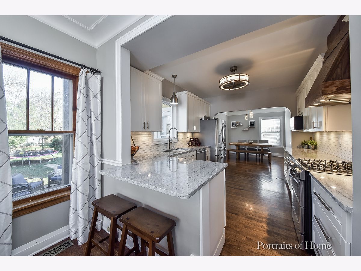
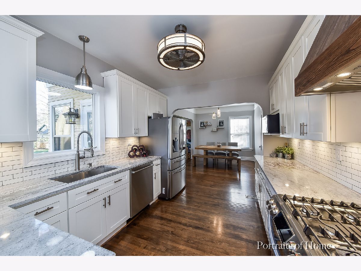
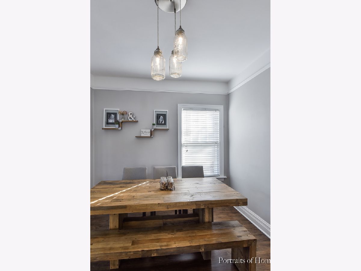
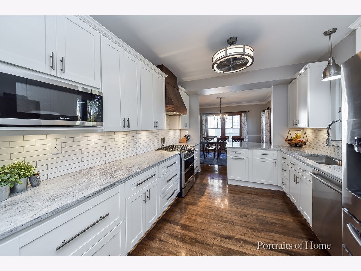
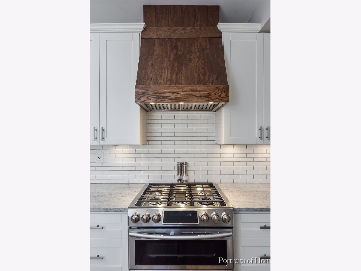
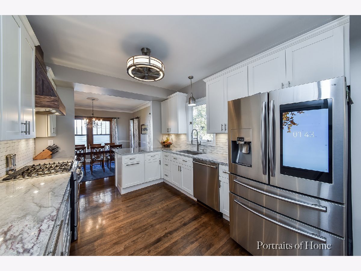
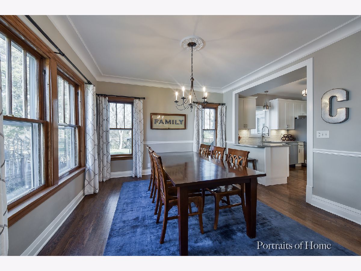
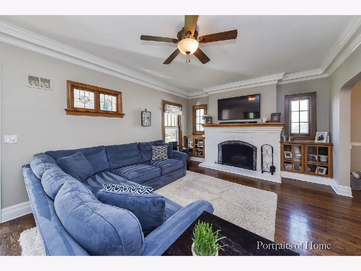
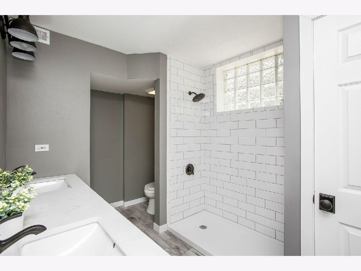
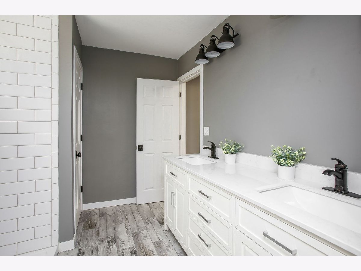
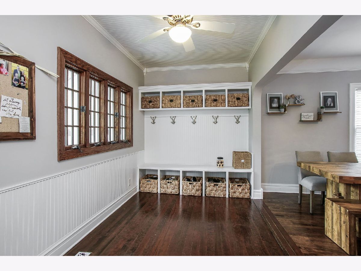
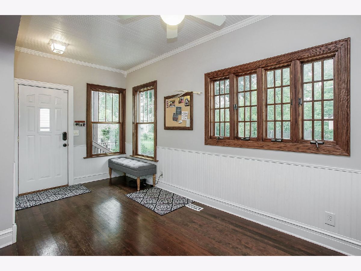
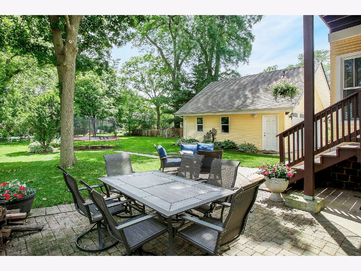
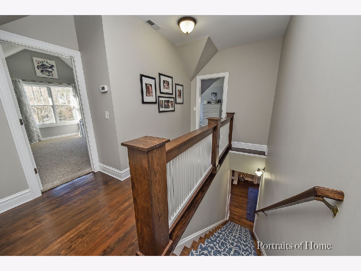
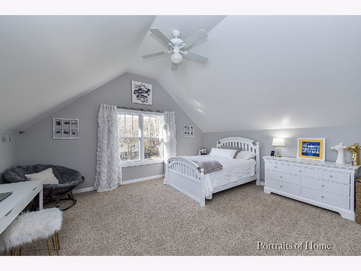
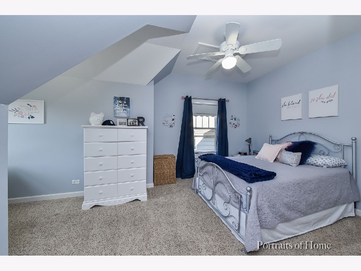
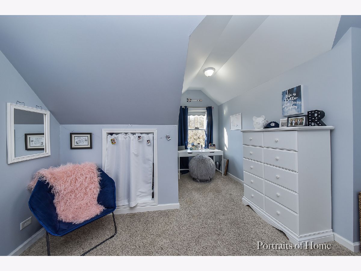
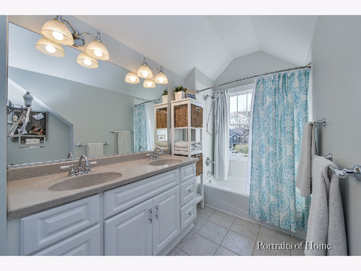
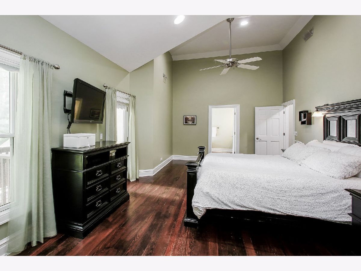
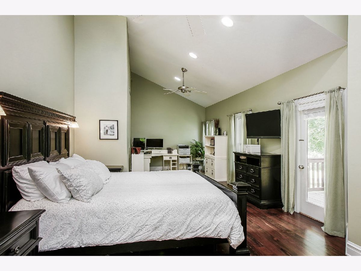
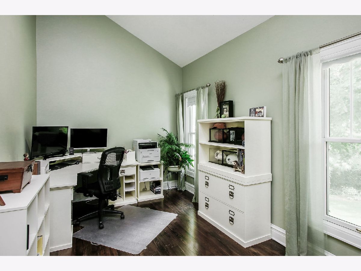
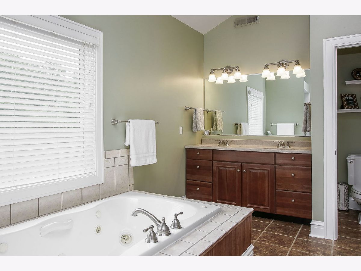
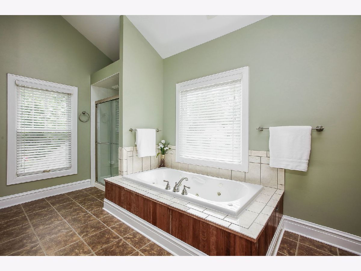
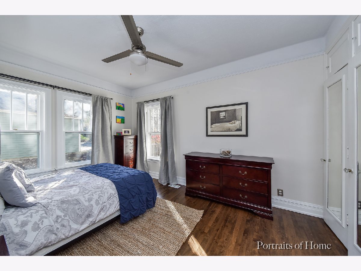
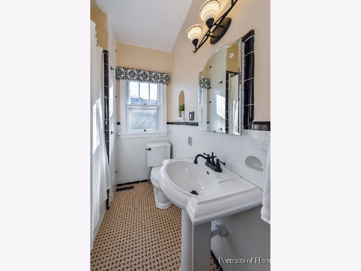
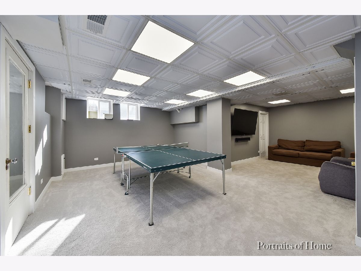
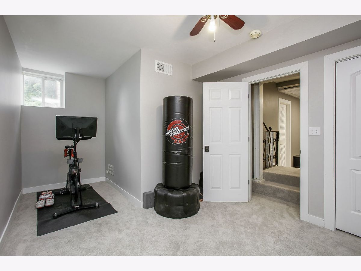
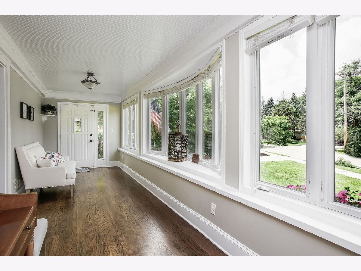
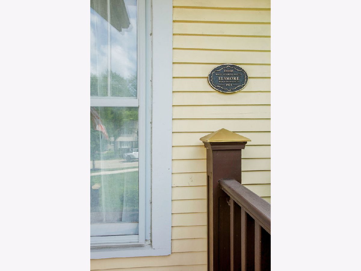
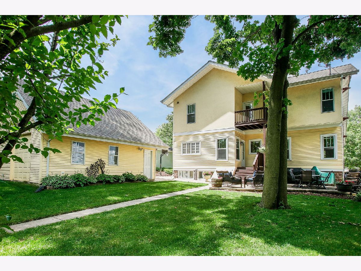
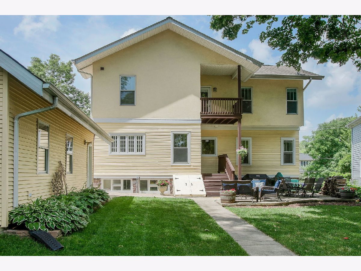
Room Specifics
Total Bedrooms: 5
Bedrooms Above Ground: 4
Bedrooms Below Ground: 1
Dimensions: —
Floor Type: Carpet
Dimensions: —
Floor Type: Carpet
Dimensions: —
Floor Type: Hardwood
Dimensions: —
Floor Type: —
Full Bathrooms: 4
Bathroom Amenities: Whirlpool,Separate Shower,Double Sink
Bathroom in Basement: 1
Rooms: Breakfast Room,Walk In Closet,Enclosed Porch Heated,Balcony/Porch/Lanai,Mud Room,Bedroom 5,Recreation Room,Other Room,Utility Room-Lower Level
Basement Description: Finished,Exterior Access,Egress Window
Other Specifics
| 2 | |
| — | |
| Concrete | |
| Balcony, Patio, Invisible Fence | |
| Mature Trees | |
| 106X180X32X207 | |
| Unfinished | |
| Full | |
| Vaulted/Cathedral Ceilings, Hardwood Floors, Heated Floors, First Floor Bedroom, In-Law Arrangement, First Floor Full Bath | |
| Range, Microwave, Dishwasher, Refrigerator, Washer, Dryer, Disposal, Stainless Steel Appliance(s), Range Hood | |
| Not in DB | |
| Curbs, Sidewalks, Street Lights, Street Paved | |
| — | |
| — | |
| Wood Burning |
Tax History
| Year | Property Taxes |
|---|---|
| 2011 | $11,877 |
| 2015 | $12,250 |
| 2020 | $16,323 |
Contact Agent
Nearby Similar Homes
Nearby Sold Comparables
Contact Agent
Listing Provided By
d'aprile properties





