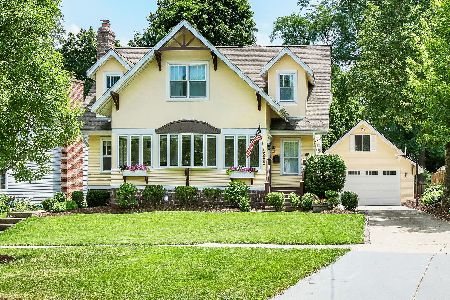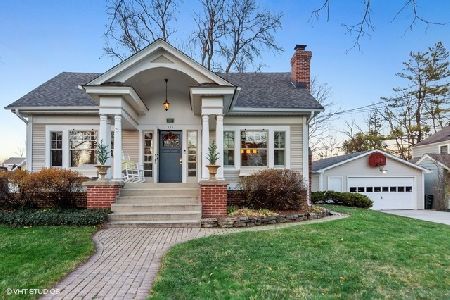293 Lorraine Street, Glen Ellyn, Illinois 60137
$600,000
|
Sold
|
|
| Status: | Closed |
| Sqft: | 2,607 |
| Cost/Sqft: | $240 |
| Beds: | 4 |
| Baths: | 4 |
| Year Built: | 1922 |
| Property Taxes: | $12,250 |
| Days On Market: | 3981 |
| Lot Size: | 0,29 |
Description
Updated, plaqued Sears home with classic charm & modern conveniences. Hardwood floors flow throughout spacious 1st floor. Beautifully remodeled kitchen w/SS appliances, granite & large eat-in breakfast room. Impressive master suite w/walk-in closet, en-suite & private balcony overlooking backyard. 2nd floor laundry. Huge yard w/fenced play area. Oversized garage w/walk-up attic. Walk to schools, town & train!
Property Specifics
| Single Family | |
| — | |
| Traditional | |
| 1922 | |
| Full | |
| — | |
| No | |
| 0.29 |
| Du Page | |
| — | |
| 0 / Not Applicable | |
| None | |
| Lake Michigan | |
| Public Sewer | |
| 08854946 | |
| 0515209034 |
Nearby Schools
| NAME: | DISTRICT: | DISTANCE: | |
|---|---|---|---|
|
Grade School
Lincoln Elementary School |
41 | — | |
|
Middle School
Hadley Junior High School |
41 | Not in DB | |
|
High School
Glenbard West High School |
87 | Not in DB | |
Property History
| DATE: | EVENT: | PRICE: | SOURCE: |
|---|---|---|---|
| 25 Apr, 2011 | Sold | $470,000 | MRED MLS |
| 29 Mar, 2011 | Under contract | $494,000 | MRED MLS |
| — | Last price change | $520,000 | MRED MLS |
| 8 Oct, 2010 | Listed for sale | $560,000 | MRED MLS |
| 1 May, 2015 | Sold | $600,000 | MRED MLS |
| 9 Mar, 2015 | Under contract | $625,000 | MRED MLS |
| 6 Mar, 2015 | Listed for sale | $625,000 | MRED MLS |
| 16 Oct, 2020 | Sold | $665,000 | MRED MLS |
| 16 Sep, 2020 | Under contract | $675,000 | MRED MLS |
| 16 Sep, 2020 | Listed for sale | $675,000 | MRED MLS |
Room Specifics
Total Bedrooms: 5
Bedrooms Above Ground: 4
Bedrooms Below Ground: 1
Dimensions: —
Floor Type: Carpet
Dimensions: —
Floor Type: Carpet
Dimensions: —
Floor Type: Hardwood
Dimensions: —
Floor Type: —
Full Bathrooms: 4
Bathroom Amenities: Whirlpool,Separate Shower,Double Sink
Bathroom in Basement: 1
Rooms: Kitchen,Bedroom 5,Breakfast Room,Enclosed Porch Heated,Mud Room,Recreation Room
Basement Description: Finished,Exterior Access
Other Specifics
| 2 | |
| — | |
| Concrete | |
| Balcony, Patio | |
| — | |
| 105X178X32X205 | |
| Unfinished | |
| Full | |
| Vaulted/Cathedral Ceilings, Hardwood Floors, First Floor Bedroom, In-Law Arrangement, First Floor Full Bath | |
| Range, Microwave, Dishwasher, Refrigerator, Disposal, Stainless Steel Appliance(s) | |
| Not in DB | |
| Sidewalks, Street Lights, Street Paved | |
| — | |
| — | |
| Wood Burning |
Tax History
| Year | Property Taxes |
|---|---|
| 2011 | $11,877 |
| 2015 | $12,250 |
| 2020 | $16,323 |
Contact Agent
Nearby Similar Homes
Nearby Sold Comparables
Contact Agent
Listing Provided By
Keller Williams Premiere Properties








