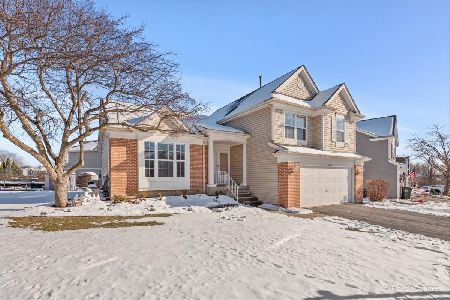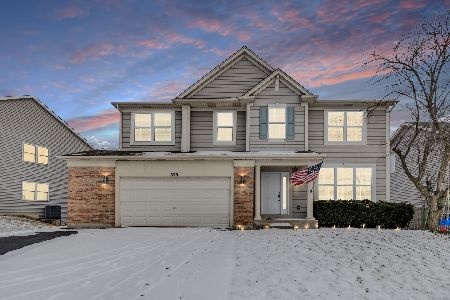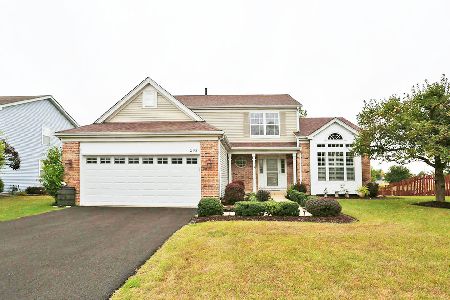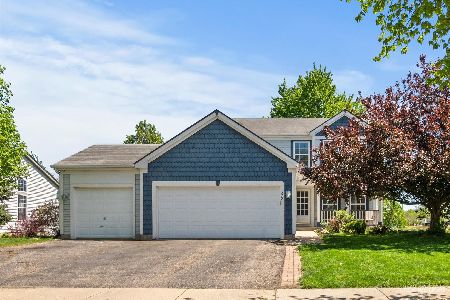293 Paine Street, South Elgin, Illinois 60177
$300,000
|
Sold
|
|
| Status: | Closed |
| Sqft: | 2,348 |
| Cost/Sqft: | $130 |
| Beds: | 4 |
| Baths: | 3 |
| Year Built: | 1997 |
| Property Taxes: | $7,510 |
| Days On Market: | 2855 |
| Lot Size: | 0,21 |
Description
Be prepared to say Wow! CONDITION and LOCATION are a 10+. When you enter you will think you are in a new home. The painters have just finished and the Carpet and Main Level (awesome) Flooring has been installed. The Roof, Furnace and A/C were new in 2017 and the H20 in '16. The sun filled Kitchen has a spacious Pantry, Eating Area and a Sliding Door that opens to an amazing two Tiered Deck, Pool (with storage area underneath)l and backs to 15 acre Jim Hansen Park. The Family Room is open to the Kitchen for a comfortable entertaining area and Vaulted ceilings soar over the Living and Dining Rooms for added volume to these already large rooms! There is a First Floor Den and 4 generous sized Bedrooms upstairs. All this plus the Full Basement includes a Rec Room and Bar area...as well as room for your Exercise Equipment, a Work Room and plenty of space for storage!
Property Specifics
| Single Family | |
| — | |
| Colonial | |
| 1997 | |
| Full,English | |
| BLUEBIRD | |
| No | |
| 0.21 |
| Kane | |
| Wildmeadow | |
| 0 / Not Applicable | |
| None | |
| Public | |
| Public Sewer | |
| 09906821 | |
| 0634453041 |
Nearby Schools
| NAME: | DISTRICT: | DISTANCE: | |
|---|---|---|---|
|
Grade School
Clinton Elementary School |
46 | — | |
|
Middle School
Kenyon Woods Middle School |
46 | Not in DB | |
|
High School
South Elgin High School |
46 | Not in DB | |
Property History
| DATE: | EVENT: | PRICE: | SOURCE: |
|---|---|---|---|
| 6 Jun, 2018 | Sold | $300,000 | MRED MLS |
| 10 Apr, 2018 | Under contract | $305,000 | MRED MLS |
| 5 Apr, 2018 | Listed for sale | $305,000 | MRED MLS |
| 30 Oct, 2020 | Sold | $320,000 | MRED MLS |
| 14 Sep, 2020 | Under contract | $325,000 | MRED MLS |
| 10 Sep, 2020 | Listed for sale | $325,000 | MRED MLS |
Room Specifics
Total Bedrooms: 4
Bedrooms Above Ground: 4
Bedrooms Below Ground: 0
Dimensions: —
Floor Type: Carpet
Dimensions: —
Floor Type: Carpet
Dimensions: —
Floor Type: Carpet
Full Bathrooms: 3
Bathroom Amenities: Separate Shower,Double Sink
Bathroom in Basement: 0
Rooms: Den,Recreation Room,Bonus Room,Workshop,Storage
Basement Description: Partially Finished,Bathroom Rough-In
Other Specifics
| 2 | |
| Concrete Perimeter | |
| Asphalt | |
| Deck, Porch, Above Ground Pool | |
| Park Adjacent | |
| 126X75 | |
| Full | |
| Full | |
| Vaulted/Cathedral Ceilings, Wood Laminate Floors, First Floor Laundry | |
| Range, Microwave, Dishwasher, Refrigerator, Washer, Dryer, Disposal | |
| Not in DB | |
| Sidewalks, Street Lights, Street Paved | |
| — | |
| — | |
| Gas Log, Gas Starter |
Tax History
| Year | Property Taxes |
|---|---|
| 2018 | $7,510 |
| 2020 | $8,748 |
Contact Agent
Nearby Similar Homes
Nearby Sold Comparables
Contact Agent
Listing Provided By
RE/MAX Central Inc.










