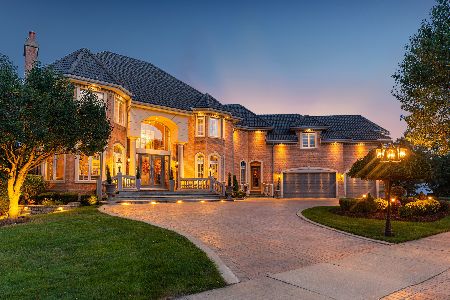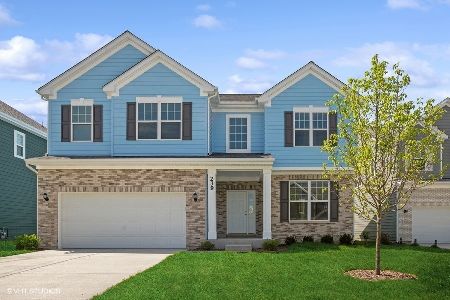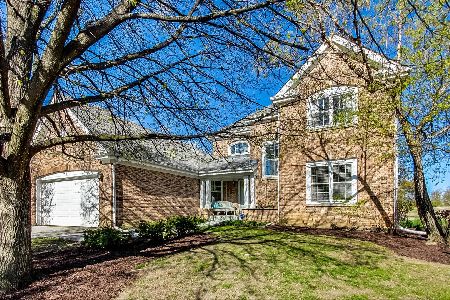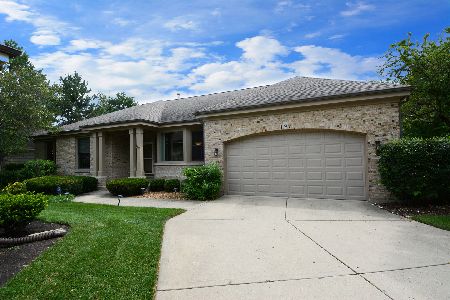293 Wendover Drive, Bloomingdale, Illinois 60108
$390,000
|
Sold
|
|
| Status: | Closed |
| Sqft: | 2,397 |
| Cost/Sqft: | $167 |
| Beds: | 3 |
| Baths: | 4 |
| Year Built: | 1990 |
| Property Taxes: | $9,466 |
| Days On Market: | 2453 |
| Lot Size: | 0,25 |
Description
Bloomfield Club offers a prestigious life style~This 3 bedroom, 3 1/2 bath home features an open floor plan~2 story foyer~rich hardwood floors~crown molding in formal living rm~volume ceilings~the sun lit kitchen has 42" cabinets, butler pantry and top of the line SS appliances~gorgeous marble fireplace in family room~dining room accommodates table of 10~master suite w/walk in closet, custom spa shower, dbl vanity and large jet tub~skylights in 2nd bedroom~ceiling fans throughout~silk silhouette blinds~finished basement for total entertaining, private office area w/French doors, bonus room, custom wet bar and full bath~paver patio w/pond~phenomenal club house, indoor and 2 outdoor pools, tennis, banquet rm, library and fitness~We will miss this great home, You won't be disappointed~Dist 13 and 108~Agent Owned
Property Specifics
| Single Family | |
| — | |
| — | |
| 1990 | |
| Full | |
| DOUGLAS I | |
| No | |
| 0.25 |
| Du Page | |
| — | |
| 210 / Monthly | |
| Clubhouse,Exercise Facilities,Pool,Lawn Care,Snow Removal | |
| Public | |
| Public Sewer | |
| 10415012 | |
| 0216307053 |
Nearby Schools
| NAME: | DISTRICT: | DISTANCE: | |
|---|---|---|---|
|
Grade School
Erickson Elementary School |
13 | — | |
|
Middle School
Westfield Middle School |
13 | Not in DB | |
|
High School
Lake Park High School |
108 | Not in DB | |
Property History
| DATE: | EVENT: | PRICE: | SOURCE: |
|---|---|---|---|
| 2 Aug, 2019 | Sold | $390,000 | MRED MLS |
| 20 Jun, 2019 | Under contract | $400,000 | MRED MLS |
| 13 Jun, 2019 | Listed for sale | $400,000 | MRED MLS |
Room Specifics
Total Bedrooms: 3
Bedrooms Above Ground: 3
Bedrooms Below Ground: 0
Dimensions: —
Floor Type: Carpet
Dimensions: —
Floor Type: Carpet
Full Bathrooms: 4
Bathroom Amenities: Separate Shower,Double Sink,Full Body Spray Shower,Soaking Tub
Bathroom in Basement: 1
Rooms: Bonus Room,Office,Recreation Room
Basement Description: Finished
Other Specifics
| 2 | |
| Concrete Perimeter | |
| Concrete | |
| — | |
| Cul-De-Sac | |
| 91X21X35X24X181X15X72X14X2 | |
| Pull Down Stair | |
| Full | |
| Vaulted/Cathedral Ceilings, Skylight(s), Bar-Wet, Hardwood Floors, First Floor Laundry, Walk-In Closet(s) | |
| Range, Dishwasher, High End Refrigerator, Washer, Dryer, Disposal, Range Hood | |
| Not in DB | |
| Clubhouse, Pool, Tennis Courts, Sidewalks, Street Lights | |
| — | |
| — | |
| Gas Starter |
Tax History
| Year | Property Taxes |
|---|---|
| 2019 | $9,466 |
Contact Agent
Nearby Similar Homes
Nearby Sold Comparables
Contact Agent
Listing Provided By
GMC Realty LTD







