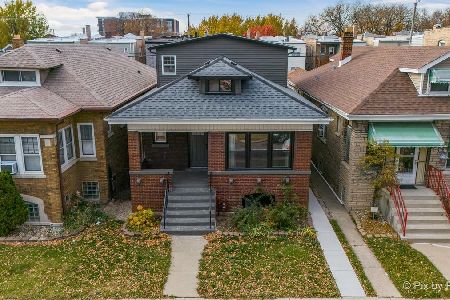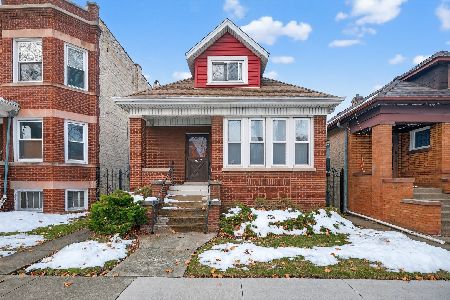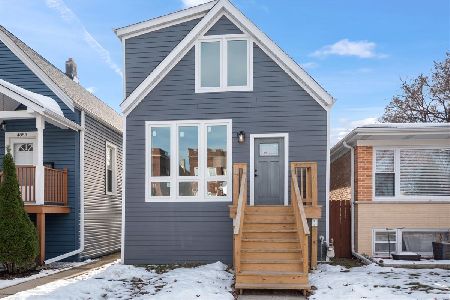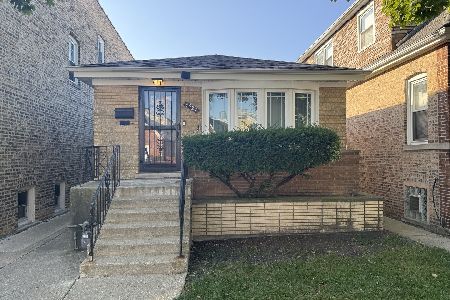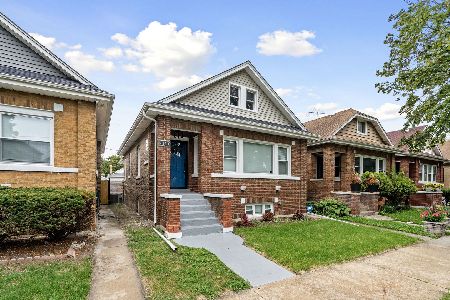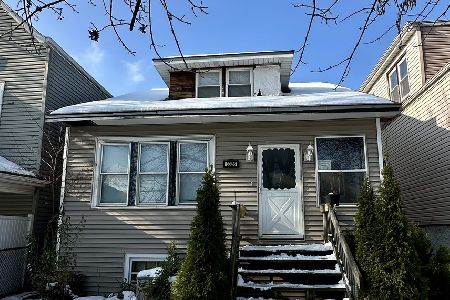2930 Kilpatrick Avenue, Belmont Cragin, Chicago, Illinois 60641
$345,000
|
Sold
|
|
| Status: | Closed |
| Sqft: | 1,384 |
| Cost/Sqft: | $253 |
| Beds: | 3 |
| Baths: | 2 |
| Year Built: | 1922 |
| Property Taxes: | $327 |
| Days On Market: | 1473 |
| Lot Size: | 0,08 |
Description
This Beautiful Brick Bungalow is Stationed in the Prime Belmont Cragin Area. The Living room is Equipped w/a Delightful Decorative Fireplace & Large Windows Displaying Eastern Exposure. Breath Taking Formal Dining Room Leads Straight into the Kitchen which Features White Oak Cabinetry, A Walk-In Pantry, Built-In Refrigerator, & Breakfast Table. This Huge Bungalow is Equipped w/3 Bedrooms + 1 Office That Could Be Used as a 4th Bedroom. New Roof in 2017 with 30-year Warranty, Brand New Furnace, New AC Compressor, & New Hot Water Tank. What More Can You Ask For? This Home is Obviously Move-In-Ready!
Property Specifics
| Single Family | |
| — | |
| Bungalow | |
| 1922 | |
| Full | |
| — | |
| No | |
| 0.08 |
| Cook | |
| — | |
| 0 / Not Applicable | |
| None | |
| Public | |
| Public Sewer | |
| 11297613 | |
| 13271160290000 |
Property History
| DATE: | EVENT: | PRICE: | SOURCE: |
|---|---|---|---|
| 3 Mar, 2022 | Sold | $345,000 | MRED MLS |
| 4 Jan, 2022 | Under contract | $349,900 | MRED MLS |
| 4 Jan, 2022 | Listed for sale | $349,900 | MRED MLS |
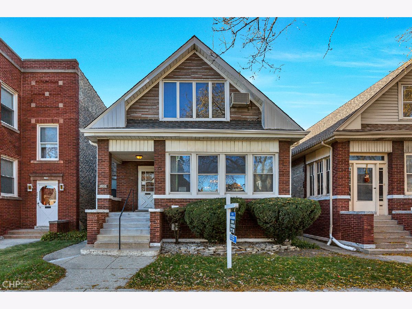
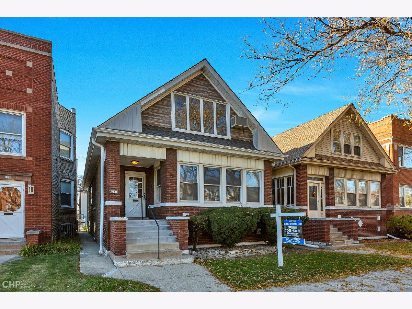
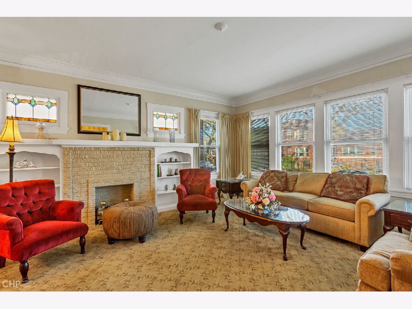
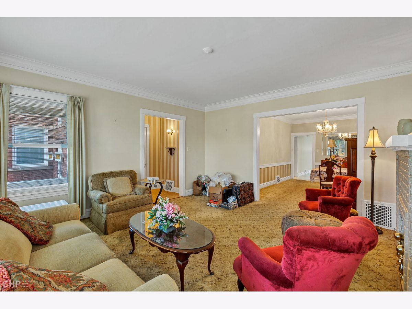
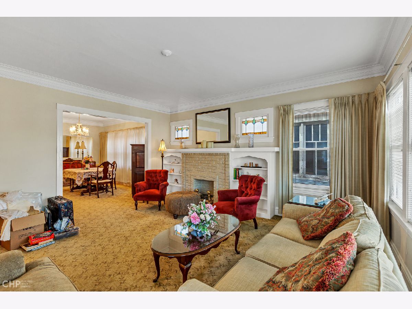
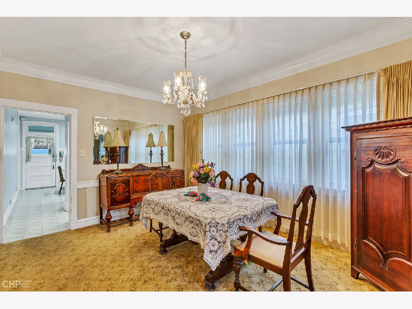
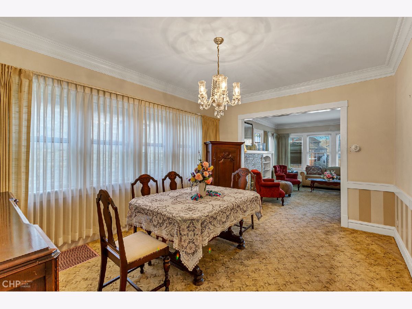
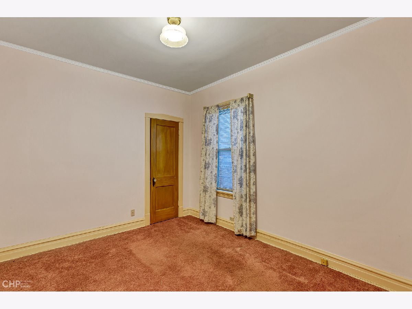
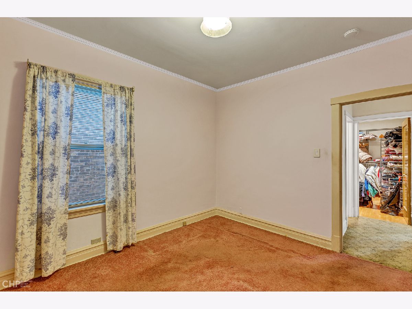
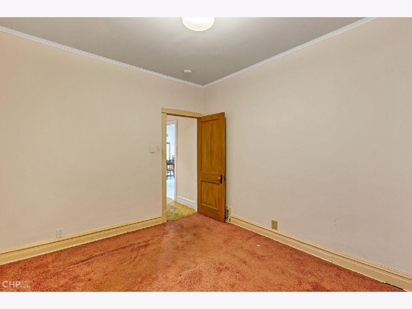
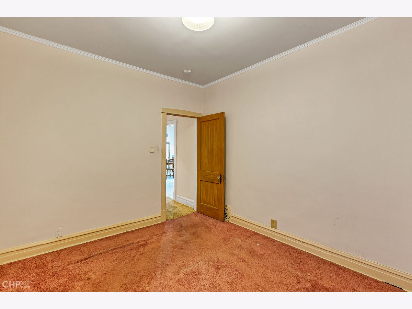
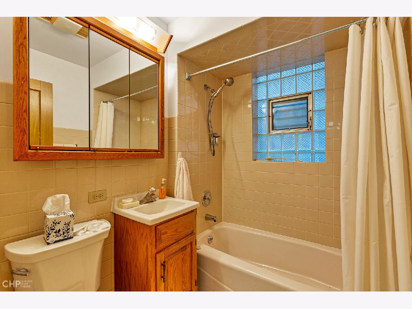
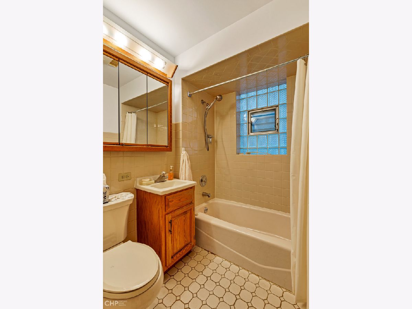

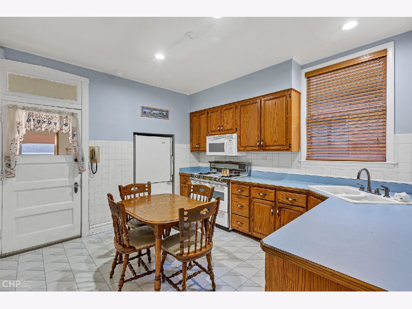
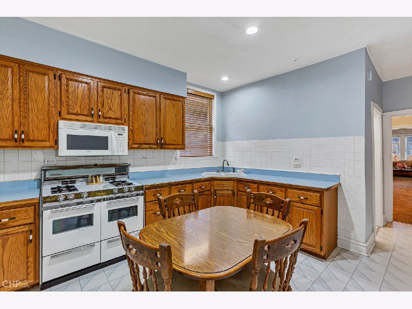
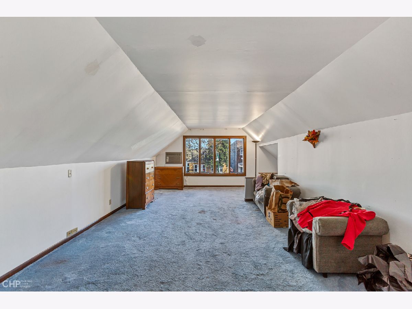
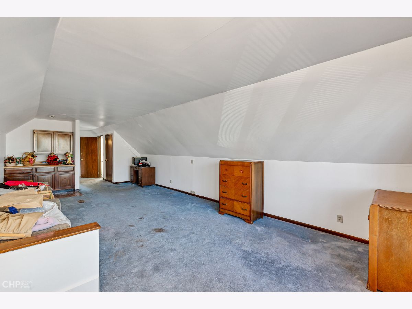
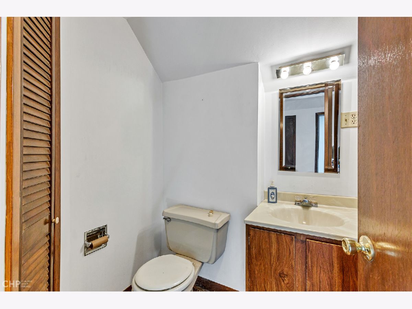
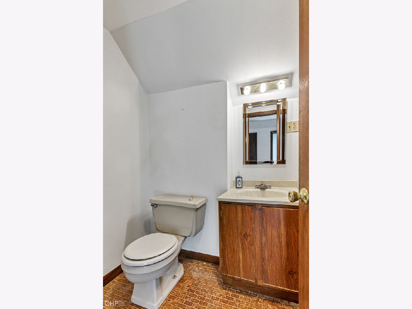
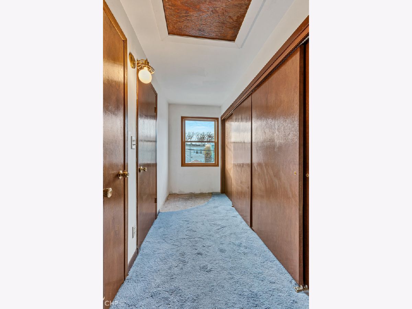
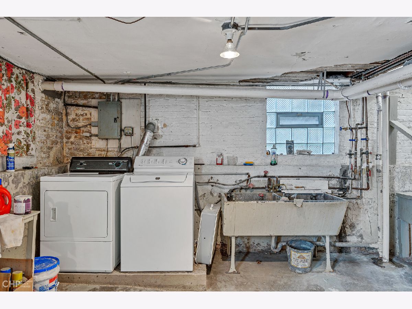
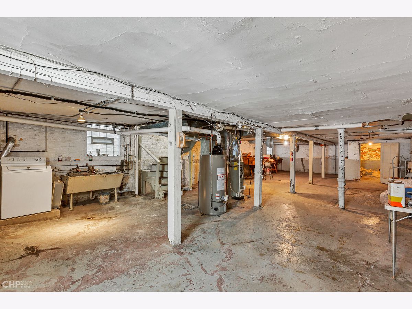
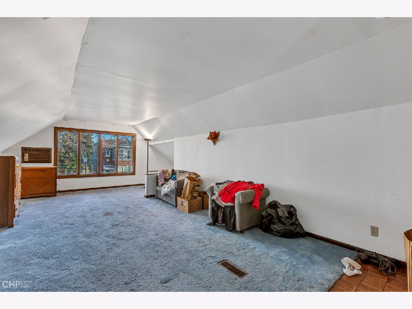
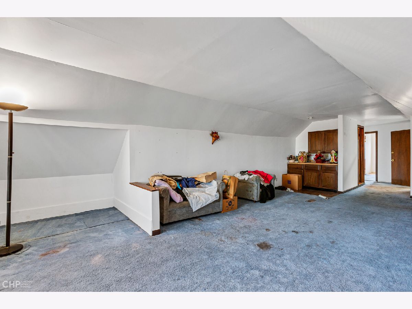
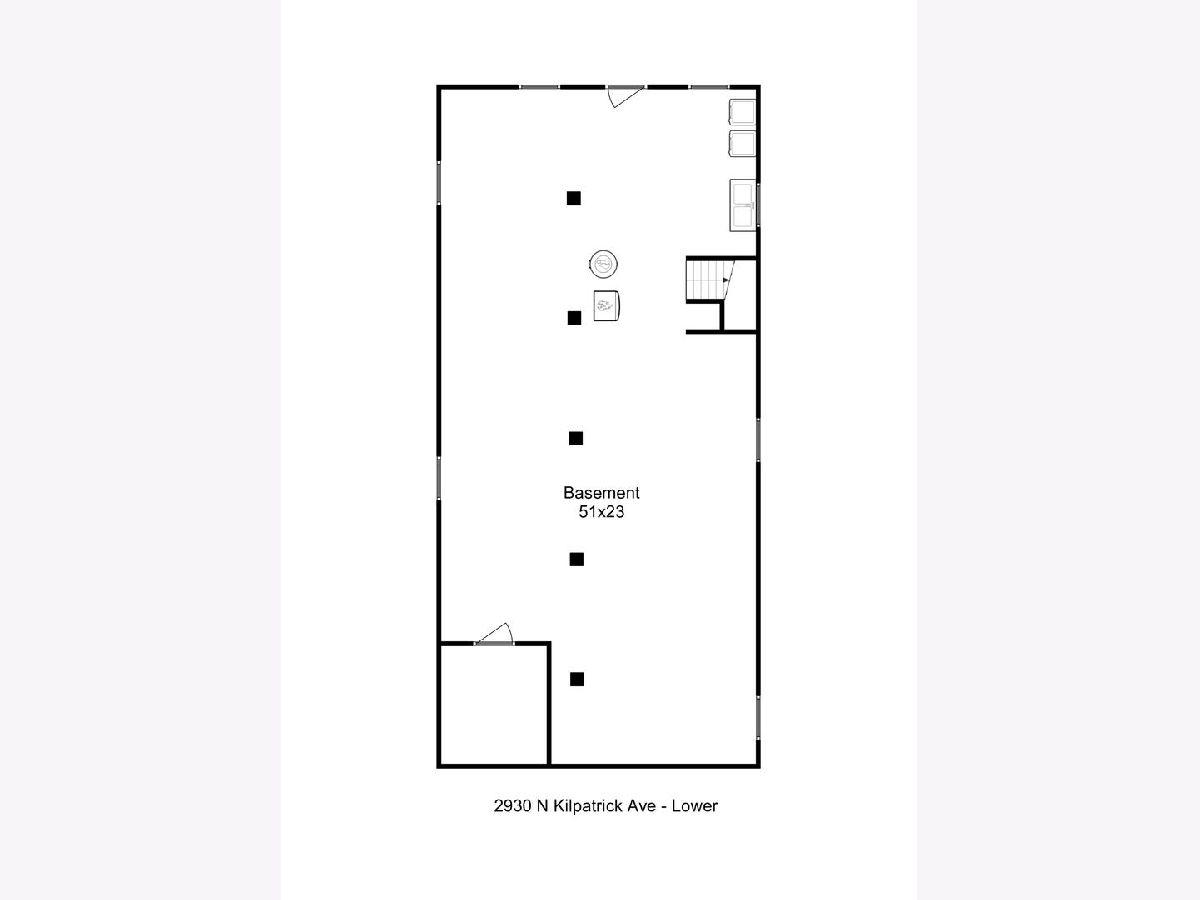
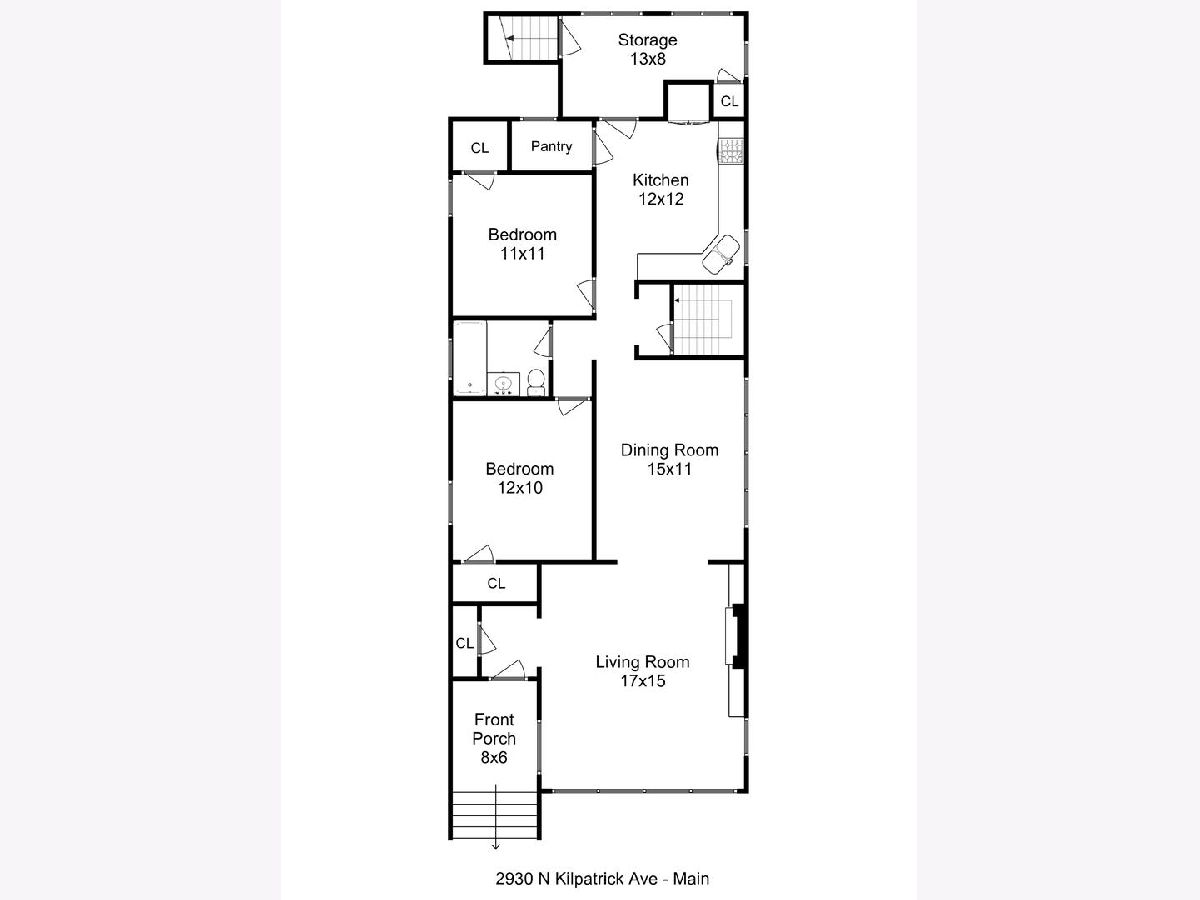
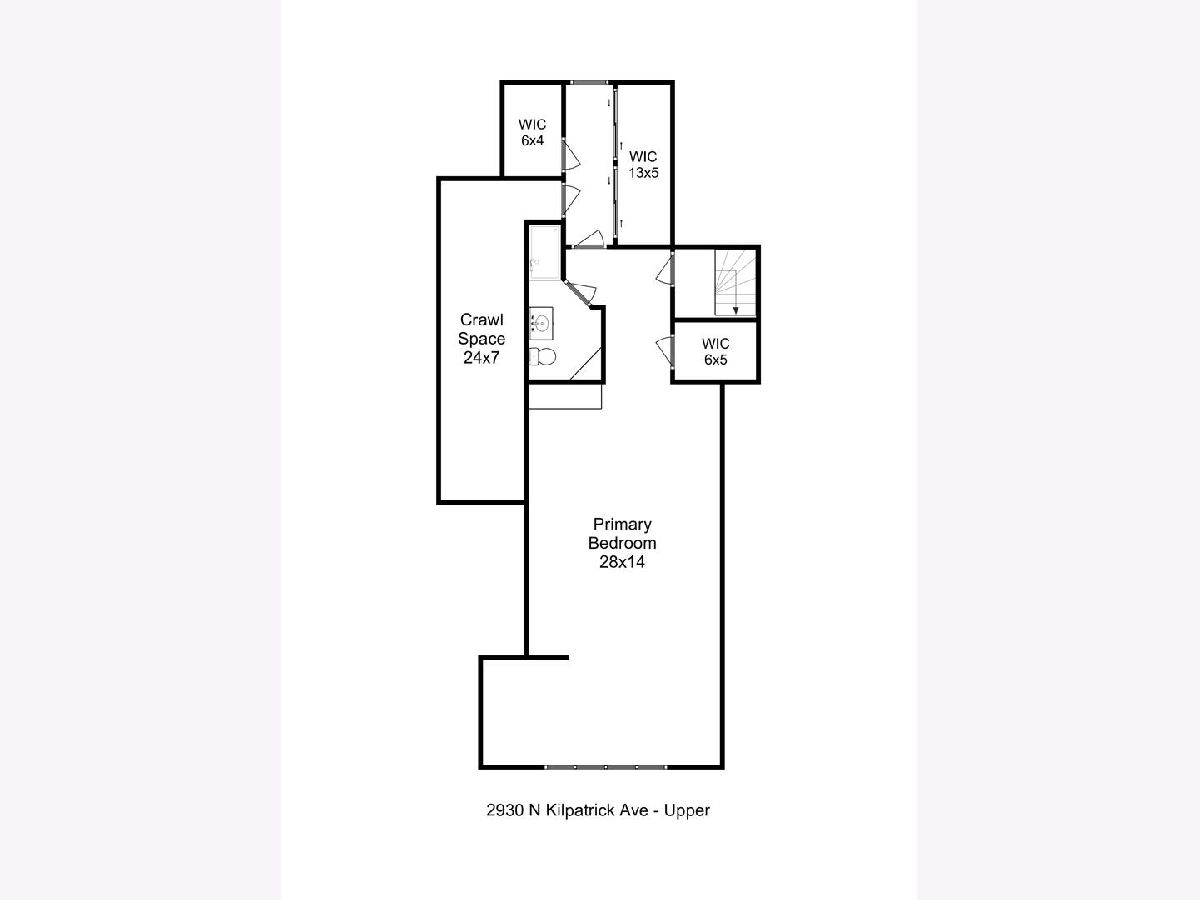
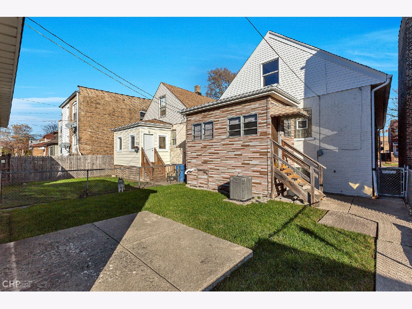
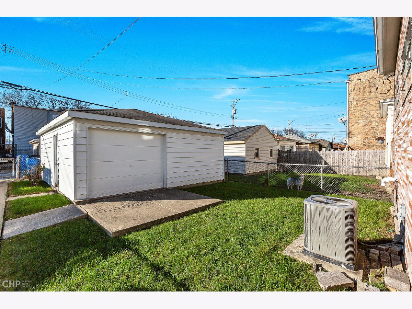
Room Specifics
Total Bedrooms: 3
Bedrooms Above Ground: 3
Bedrooms Below Ground: 0
Dimensions: —
Floor Type: Carpet
Dimensions: —
Floor Type: Hardwood
Full Bathrooms: 2
Bathroom Amenities: —
Bathroom in Basement: 0
Rooms: Enclosed Porch
Basement Description: Unfinished
Other Specifics
| 2 | |
| Concrete Perimeter | |
| — | |
| Patio, Storms/Screens | |
| Fenced Yard | |
| 30 X 120 | |
| — | |
| None | |
| First Floor Bedroom, First Floor Full Bath | |
| Range, Refrigerator, Washer, Dryer | |
| Not in DB | |
| — | |
| — | |
| — | |
| — |
Tax History
| Year | Property Taxes |
|---|---|
| 2022 | $327 |
Contact Agent
Nearby Similar Homes
Contact Agent
Listing Provided By
Your Home Sold Guaranteed Realty:the Nicholas Ryan

