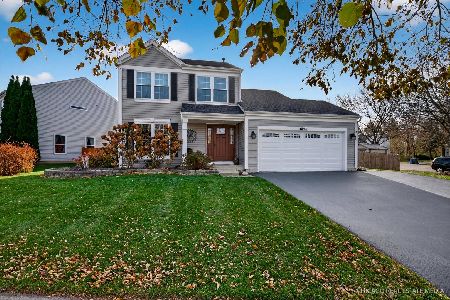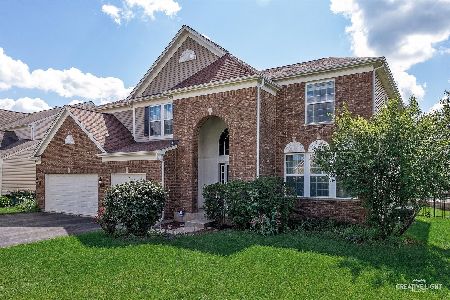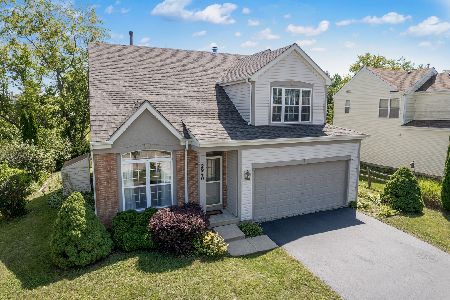2931 Deerpath Lane, Carpentersville, Illinois 60110
$217,500
|
Sold
|
|
| Status: | Closed |
| Sqft: | 2,100 |
| Cost/Sqft: | $108 |
| Beds: | 4 |
| Baths: | 4 |
| Year Built: | 1997 |
| Property Taxes: | $6,666 |
| Days On Market: | 3941 |
| Lot Size: | 0,16 |
Description
Overlooks open area! Kitchen w/newer microwave & fridge, features pantry closet, island, expanded eat-in space and is open to the expanded family room. Full master suite with private full bath & double bowl vanity. Finished basement with full bath, wet bar & tons of storage. Fenced back yard with shed for additional storage. Conveniently located near Randall Rd corridor, I90, rt 72.
Property Specifics
| Single Family | |
| — | |
| Contemporary | |
| 1997 | |
| Full | |
| OAKWOOD | |
| No | |
| 0.16 |
| Kane | |
| Gleneagle Farms | |
| 65 / Annual | |
| Other | |
| Public | |
| Public Sewer | |
| 08851802 | |
| 0307351013 |
Nearby Schools
| NAME: | DISTRICT: | DISTANCE: | |
|---|---|---|---|
|
Grade School
Sleepy Hollow Elementary School |
300 | — | |
|
Middle School
Dundee Middle School |
300 | Not in DB | |
|
High School
Hampshire High School |
300 | Not in DB | |
Property History
| DATE: | EVENT: | PRICE: | SOURCE: |
|---|---|---|---|
| 28 May, 2015 | Sold | $217,500 | MRED MLS |
| 21 Mar, 2015 | Under contract | $227,000 | MRED MLS |
| 2 Mar, 2015 | Listed for sale | $227,000 | MRED MLS |
| 17 Sep, 2015 | Under contract | $0 | MRED MLS |
| 11 Sep, 2015 | Listed for sale | $0 | MRED MLS |
| 25 Jul, 2016 | Under contract | $0 | MRED MLS |
| 19 Jul, 2016 | Listed for sale | $0 | MRED MLS |
| 18 Mar, 2019 | Under contract | $0 | MRED MLS |
| 13 Feb, 2019 | Listed for sale | $0 | MRED MLS |
| 30 Aug, 2024 | Under contract | $0 | MRED MLS |
| 20 Aug, 2024 | Listed for sale | $0 | MRED MLS |
Room Specifics
Total Bedrooms: 4
Bedrooms Above Ground: 4
Bedrooms Below Ground: 0
Dimensions: —
Floor Type: Carpet
Dimensions: —
Floor Type: Carpet
Dimensions: —
Floor Type: Carpet
Full Bathrooms: 4
Bathroom Amenities: Double Sink
Bathroom in Basement: 1
Rooms: Recreation Room
Basement Description: Finished
Other Specifics
| 2 | |
| Concrete Perimeter | |
| Asphalt | |
| Patio | |
| — | |
| 66 X 106 | |
| — | |
| Full | |
| Vaulted/Cathedral Ceilings, Bar-Wet, First Floor Bedroom, First Floor Laundry | |
| Range, Dishwasher, Refrigerator, Washer, Dryer, Disposal | |
| Not in DB | |
| Sidewalks, Street Lights, Street Paved | |
| — | |
| — | |
| — |
Tax History
| Year | Property Taxes |
|---|---|
| 2015 | $6,666 |
Contact Agent
Nearby Similar Homes
Nearby Sold Comparables
Contact Agent
Listing Provided By
EXIT Real Estate Partners











