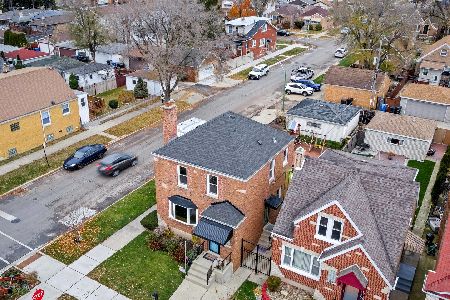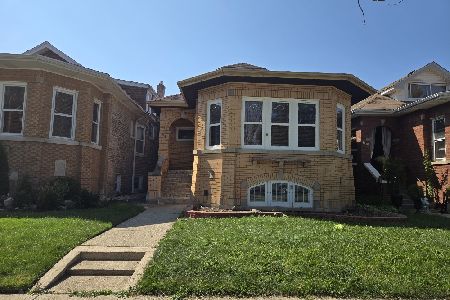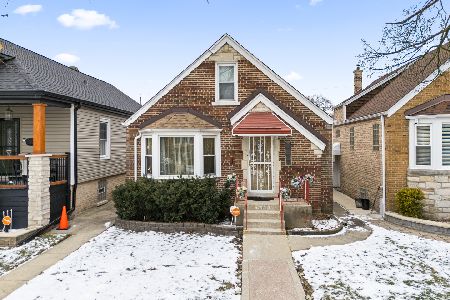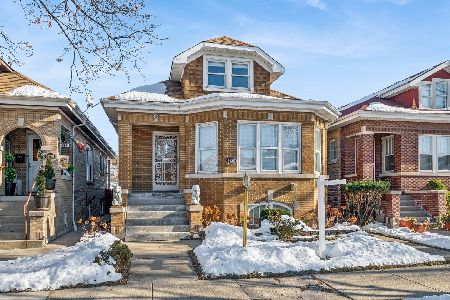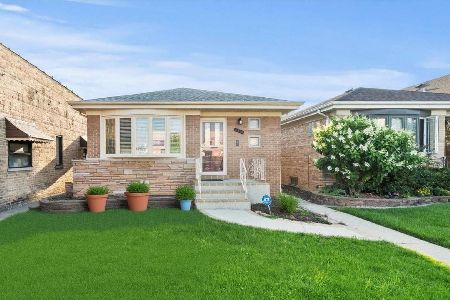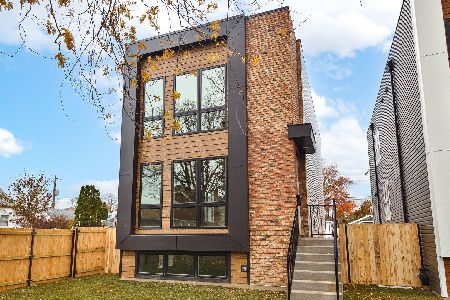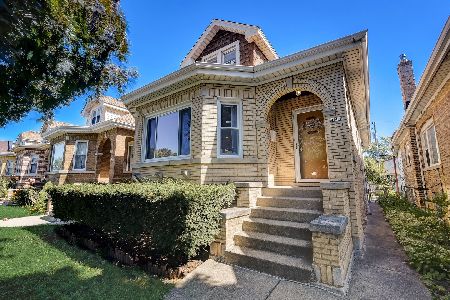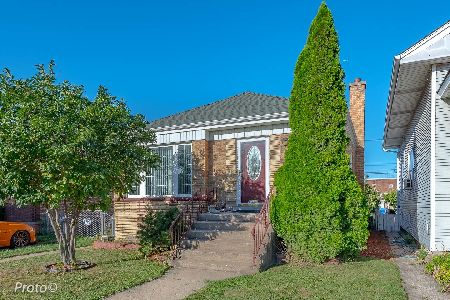2931 Neenah Avenue, Belmont Cragin, Chicago, Illinois 60634
$355,600
|
Sold
|
|
| Status: | Closed |
| Sqft: | 0 |
| Cost/Sqft: | — |
| Beds: | 4 |
| Baths: | 3 |
| Year Built: | 1927 |
| Property Taxes: | $4,484 |
| Days On Market: | 3036 |
| Lot Size: | 0,00 |
Description
Move Right In!! This is an immaculate, oversized bungalow with 6 bedrooms and 3 full baths. First floor with contemporary dark hardwood floors throughout. Living Room/Dining Room combo surrounded with light-filled windows. Large, open eat-in Kitchen with stainless steel appliances. Two bedrooms on the first floor with a full bath. The second floor has two additional bedrooms with a second full bath. The basement is complete with a Recreation Room, Bonus Room, and 5th and 6th Bedrooms with a third full bath and Laundry Area with new Washer and Dryer. This home has plenty of closets as well as storage. Backyard with privacy fence and newer two-car garage. Great location for schools, parks, and shopping.
Property Specifics
| Single Family | |
| — | |
| Bungalow | |
| 1927 | |
| Full | |
| — | |
| No | |
| — |
| Cook | |
| — | |
| 0 / Not Applicable | |
| None | |
| Lake Michigan | |
| Public Sewer | |
| 09764921 | |
| 13302210080000 |
Nearby Schools
| NAME: | DISTRICT: | DISTANCE: | |
|---|---|---|---|
|
Grade School
Josephine Locke Elementary Schoo |
299 | — | |
|
Middle School
Josephine Locke Elementary Schoo |
299 | Not in DB | |
|
High School
Steinmetz Academic Centre Senior |
299 | Not in DB | |
Property History
| DATE: | EVENT: | PRICE: | SOURCE: |
|---|---|---|---|
| 28 Aug, 2014 | Sold | $260,000 | MRED MLS |
| 27 Jun, 2014 | Under contract | $254,900 | MRED MLS |
| 9 May, 2014 | Listed for sale | $254,900 | MRED MLS |
| 27 Mar, 2018 | Sold | $355,600 | MRED MLS |
| 29 Jan, 2018 | Under contract | $353,000 | MRED MLS |
| — | Last price change | $367,000 | MRED MLS |
| 29 Sep, 2017 | Listed for sale | $367,000 | MRED MLS |
Room Specifics
Total Bedrooms: 6
Bedrooms Above Ground: 4
Bedrooms Below Ground: 2
Dimensions: —
Floor Type: Hardwood
Dimensions: —
Floor Type: Hardwood
Dimensions: —
Floor Type: Hardwood
Dimensions: —
Floor Type: —
Dimensions: —
Floor Type: —
Full Bathrooms: 3
Bathroom Amenities: —
Bathroom in Basement: 1
Rooms: Bedroom 5,Bedroom 6,Recreation Room,Bonus Room
Basement Description: Finished,Exterior Access
Other Specifics
| 2 | |
| Concrete Perimeter | |
| — | |
| Storms/Screens | |
| Fenced Yard | |
| 30 X 125 | |
| — | |
| None | |
| Hardwood Floors, First Floor Bedroom, First Floor Full Bath | |
| Double Oven, Microwave, Refrigerator, Washer, Dryer, Cooktop | |
| Not in DB | |
| Park, Tennis Court(s), Curbs, Sidewalks, Street Lights, Street Paved | |
| — | |
| — | |
| — |
Tax History
| Year | Property Taxes |
|---|---|
| 2014 | $2,337 |
| 2018 | $4,484 |
Contact Agent
Nearby Similar Homes
Nearby Sold Comparables
Contact Agent
Listing Provided By
Baird & Warner

