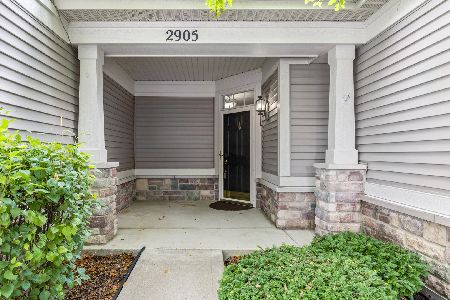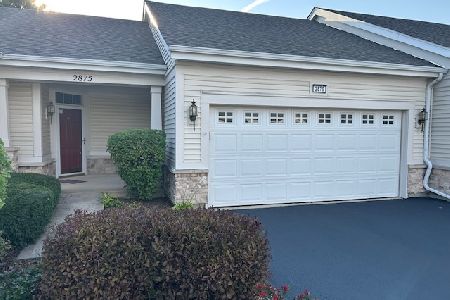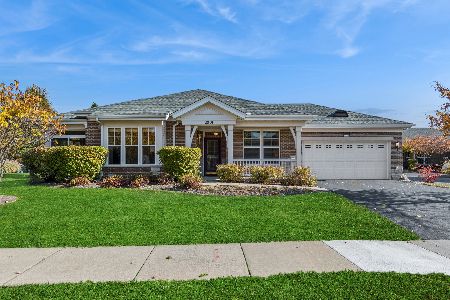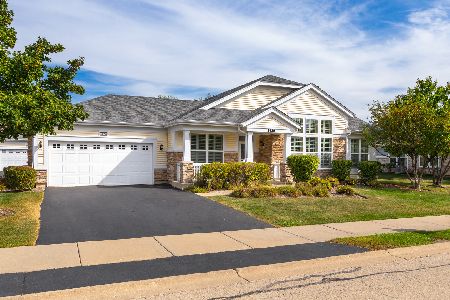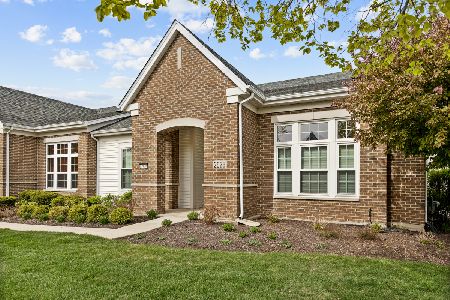2931 Portage Street, Naperville, Illinois 60564
$325,000
|
Sold
|
|
| Status: | Closed |
| Sqft: | 1,500 |
| Cost/Sqft: | $226 |
| Beds: | 2 |
| Baths: | 2 |
| Year Built: | 2009 |
| Property Taxes: | $5,869 |
| Days On Market: | 2323 |
| Lot Size: | 0,00 |
Description
You Must See this Bruges Model -Townhome in Naperville's Carillon Club, a 55+ Active Adult Community with Resort Style Living. Enjoy the Many Activities & Clubs, Indoor & Outdoor Pools, Tennis Courts, Golf Course, Walking Paths & More! This 1500 sq. ft., Bright & Sunny Home with Private Back Yard & Patio is great for Entertaining Friends & Family. As you enter the Foyer your Welcomed into the Living room/Dinning room Combo with Hardwood Floors. An Open & HUGE Gourmet Eat-in Kitchen with 42" Cabinets, Cook Top,Oven,Microwave & Ceramic Floors will Please the Cook of the House. A Spacious Master Suite w/Custom Drapes, Carpeting,His & Her Closets & a Master Bath with Double Bowl Vanity, Soaking Tub & Shower. A Hall Bathroom with Tub &Vanity Adjoins the 2nd Bedrm with Built-in Cabinetry. A Large Laundry/Mud Room Leading to the 2=Car Garage has Cabinets, Utility Sink, 2 Closets and GE Washer & Dryer. If You're Looking To Down Size & Simplify Your Life -This is the Home & Community 4 U!
Property Specifics
| Condos/Townhomes | |
| 1 | |
| — | |
| 2009 | |
| None | |
| BRUGES | |
| No | |
| — |
| Will | |
| Carillon Club | |
| 327 / Monthly | |
| Insurance,Security,Clubhouse,Exercise Facilities,Pool,Exterior Maintenance,Lawn Care,Snow Removal | |
| Lake Michigan | |
| Public Sewer | |
| 10435178 | |
| 0701043080250000 |
Property History
| DATE: | EVENT: | PRICE: | SOURCE: |
|---|---|---|---|
| 24 Sep, 2019 | Sold | $325,000 | MRED MLS |
| 17 Aug, 2019 | Under contract | $339,000 | MRED MLS |
| 29 Jun, 2019 | Listed for sale | $339,000 | MRED MLS |
Room Specifics
Total Bedrooms: 2
Bedrooms Above Ground: 2
Bedrooms Below Ground: 0
Dimensions: —
Floor Type: Carpet
Full Bathrooms: 2
Bathroom Amenities: Separate Shower,Double Sink,Soaking Tub
Bathroom in Basement: 0
Rooms: Foyer,Deck
Basement Description: Slab
Other Specifics
| 2 | |
| Concrete Perimeter | |
| Asphalt | |
| Patio, Storms/Screens | |
| Common Grounds | |
| 80X36X80X36 | |
| — | |
| Full | |
| Hardwood Floors, First Floor Bedroom, First Floor Laundry, First Floor Full Bath, Built-in Features, Walk-In Closet(s) | |
| Microwave, Dishwasher, Refrigerator, Washer, Dryer, Disposal, Cooktop, Built-In Oven | |
| Not in DB | |
| — | |
| — | |
| Exercise Room, Golf Course, On Site Manager/Engineer, Park, Party Room, Indoor Pool, Pool, Tennis Court(s), Spa/Hot Tub | |
| — |
Tax History
| Year | Property Taxes |
|---|---|
| 2019 | $5,869 |
Contact Agent
Nearby Similar Homes
Nearby Sold Comparables
Contact Agent
Listing Provided By
Baird & Warner

