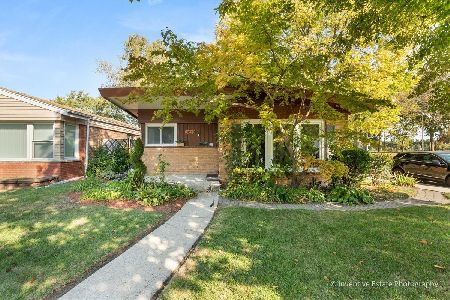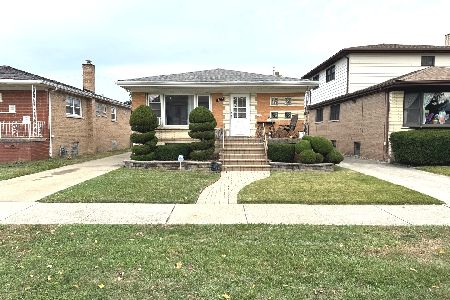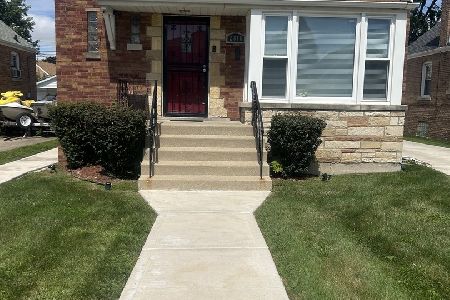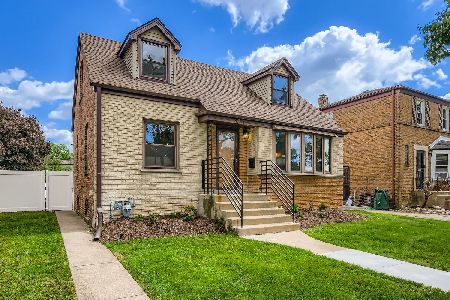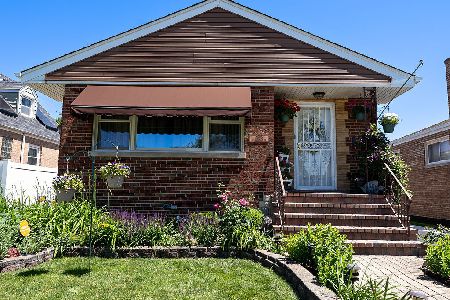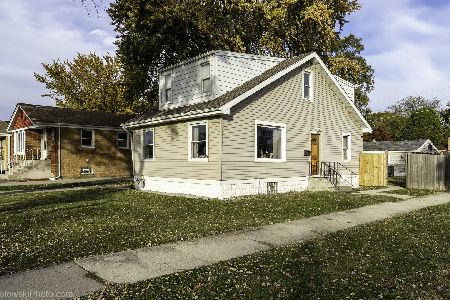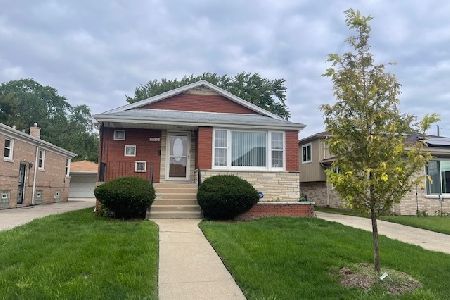2932 86th Street, Ashburn, Chicago, Illinois 60652
$139,900
|
Sold
|
|
| Status: | Closed |
| Sqft: | 1,287 |
| Cost/Sqft: | $109 |
| Beds: | 3 |
| Baths: | 2 |
| Year Built: | 1957 |
| Property Taxes: | $535 |
| Days On Market: | 4954 |
| Lot Size: | 0,11 |
Description
Great condition & well maintained home waiting for a new owner to enjoy it as much as original owner. Refinished flooring & freshly painted t/o main level. Three bedrooms,one bath & bsmt bath has shwr. Fireplace adds charm! Pull down stairs for attic plus 2 1/2 car detached garage for ample storage. *Whole House Fan* Friendly neighborhood*CTA Bus on 87th St* City Workers**City Address!
Property Specifics
| Single Family | |
| — | |
| Bungalow | |
| 1957 | |
| Full | |
| RAISED RANCH | |
| No | |
| 0.11 |
| Cook | |
| — | |
| 0 / Not Applicable | |
| None | |
| Lake Michigan | |
| Public Sewer | |
| 08078393 | |
| 19363200170000 |
Property History
| DATE: | EVENT: | PRICE: | SOURCE: |
|---|---|---|---|
| 31 Jul, 2012 | Sold | $139,900 | MRED MLS |
| 4 Jun, 2012 | Under contract | $139,900 | MRED MLS |
| 30 May, 2012 | Listed for sale | $139,900 | MRED MLS |
| 8 Nov, 2024 | Sold | $235,000 | MRED MLS |
| 15 Oct, 2024 | Under contract | $265,000 | MRED MLS |
| 30 Sep, 2024 | Listed for sale | $265,000 | MRED MLS |
| 10 Feb, 2025 | Sold | $315,000 | MRED MLS |
| 27 Jan, 2025 | Under contract | $320,000 | MRED MLS |
| — | Last price change | $335,000 | MRED MLS |
| 4 Oct, 2024 | Listed for sale | $399,000 | MRED MLS |
| 7 Mar, 2025 | Sold | $315,000 | MRED MLS |
| 7 Jan, 2025 | Under contract | $314,990 | MRED MLS |
| — | Last price change | $317,990 | MRED MLS |
| 27 Dec, 2024 | Listed for sale | $317,990 | MRED MLS |
Room Specifics
Total Bedrooms: 3
Bedrooms Above Ground: 3
Bedrooms Below Ground: 0
Dimensions: —
Floor Type: Hardwood
Dimensions: —
Floor Type: Hardwood
Full Bathrooms: 2
Bathroom Amenities: —
Bathroom in Basement: 1
Rooms: Eating Area
Basement Description: Unfinished,Exterior Access
Other Specifics
| 2 | |
| Concrete Perimeter | |
| Concrete,Side Drive | |
| Storms/Screens | |
| — | |
| 40X122 | |
| Pull Down Stair,Unfinished | |
| None | |
| Hardwood Floors, First Floor Full Bath | |
| Double Oven, Refrigerator, Dryer | |
| Not in DB | |
| Sidewalks, Street Lights, Street Paved | |
| — | |
| — | |
| Wood Burning |
Tax History
| Year | Property Taxes |
|---|---|
| 2012 | $535 |
| 2024 | $3,022 |
| 2025 | $3,195 |
| 2025 | $3,022 |
Contact Agent
Nearby Similar Homes
Nearby Sold Comparables
Contact Agent
Listing Provided By
RE/MAX Enterprises

