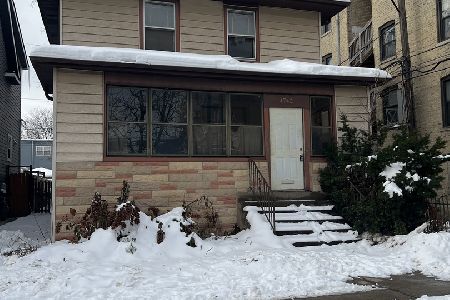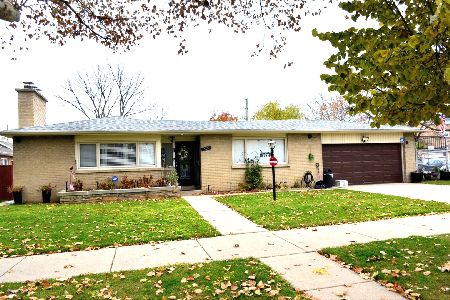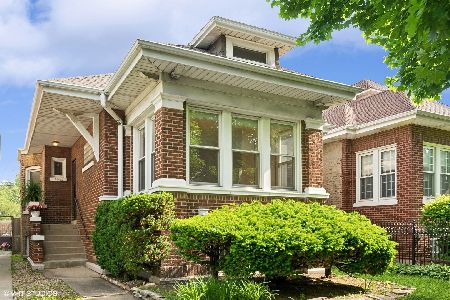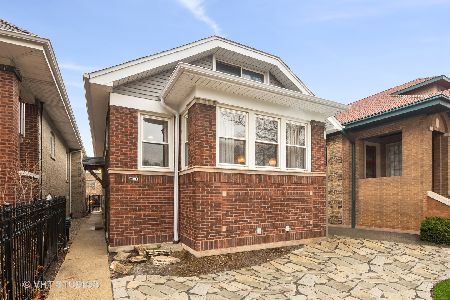2932 Giddings Street, Albany Park, Chicago, Illinois 60625
$725,000
|
Sold
|
|
| Status: | Closed |
| Sqft: | 0 |
| Cost/Sqft: | — |
| Beds: | 4 |
| Baths: | 3 |
| Year Built: | 1910 |
| Property Taxes: | $6,288 |
| Days On Market: | 3710 |
| Lot Size: | 0,00 |
Description
Beautifully maintained 4br/3bth Arts & Crafts style Ravenswood Manor home situated right next to LaPointe Park. Filled with light and character, the home features natural woodwork, beamed ceiling, leaded glass, custom built-ins, wood-burning fireplace w/gas starter & an inviting covered front porch. Spacious updated kitchen with pantry, large center island & skylights. Large open living & dining room, separate fully built-out office with park views on main floor along with the 4th BR & full bath. Spacious finished basement is a perfect family/media room with space to play, fireplace, adjacent to enclosed laundry rm w/abundant storage. Big, landscaped rear yard with patio pavers & 2.5 car garage. Walk to Brown Line. Waters School. No detail overlooked, a truly warm and welcoming home.
Property Specifics
| Single Family | |
| — | |
| Bungalow | |
| 1910 | |
| Full | |
| — | |
| No | |
| — |
| Cook | |
| — | |
| 0 / Not Applicable | |
| None | |
| Lake Michigan,Public | |
| Public Sewer | |
| 09094929 | |
| 13131050110000 |
Nearby Schools
| NAME: | DISTRICT: | DISTANCE: | |
|---|---|---|---|
|
Grade School
Waters Elementary School |
299 | — | |
Property History
| DATE: | EVENT: | PRICE: | SOURCE: |
|---|---|---|---|
| 3 Aug, 2007 | Sold | $595,000 | MRED MLS |
| 21 May, 2007 | Under contract | $619,900 | MRED MLS |
| — | Last price change | $649,900 | MRED MLS |
| 15 Jan, 2007 | Listed for sale | $649,900 | MRED MLS |
| 4 Mar, 2016 | Sold | $725,000 | MRED MLS |
| 14 Dec, 2015 | Under contract | $725,000 | MRED MLS |
| 1 Dec, 2015 | Listed for sale | $725,000 | MRED MLS |
Room Specifics
Total Bedrooms: 4
Bedrooms Above Ground: 4
Bedrooms Below Ground: 0
Dimensions: —
Floor Type: Hardwood
Dimensions: —
Floor Type: Hardwood
Dimensions: —
Floor Type: Hardwood
Full Bathrooms: 3
Bathroom Amenities: Separate Shower,Steam Shower,Double Sink
Bathroom in Basement: 0
Rooms: Office
Basement Description: Finished,Exterior Access
Other Specifics
| 2 | |
| Wood,Other | |
| Concrete,Off Alley | |
| Deck, Patio, Porch, Brick Paver Patio, Storms/Screens | |
| — | |
| 30X125 | |
| Unfinished | |
| None | |
| Skylight(s), Hardwood Floors, First Floor Bedroom, First Floor Full Bath | |
| Range, Microwave, Dishwasher, Refrigerator, High End Refrigerator, Washer, Dryer, Stainless Steel Appliance(s) | |
| Not in DB | |
| Sidewalks, Street Paved | |
| — | |
| — | |
| Wood Burning, Gas Starter |
Tax History
| Year | Property Taxes |
|---|---|
| 2007 | $3,683 |
| 2016 | $6,288 |
Contact Agent
Nearby Similar Homes
Nearby Sold Comparables
Contact Agent
Listing Provided By
Coldwell Banker Residential







