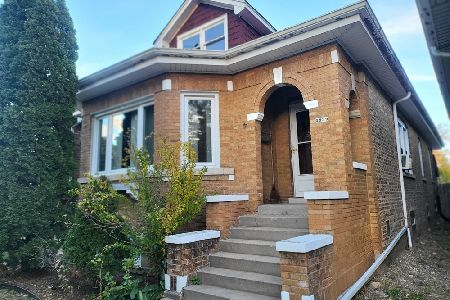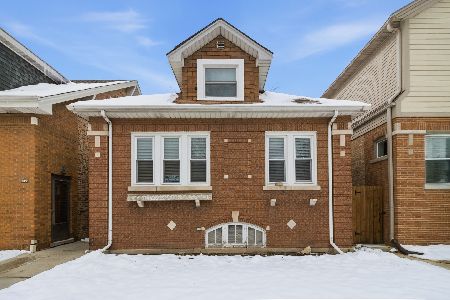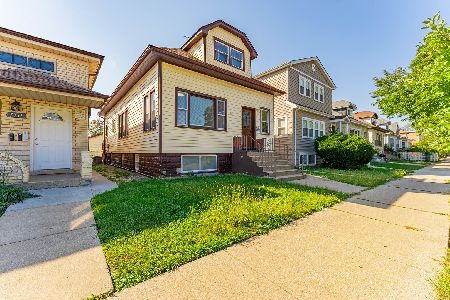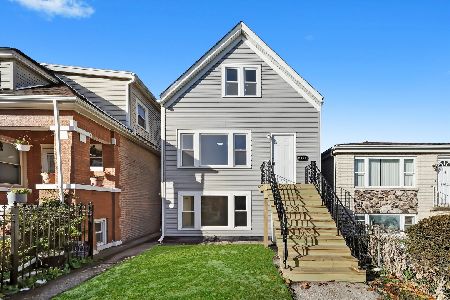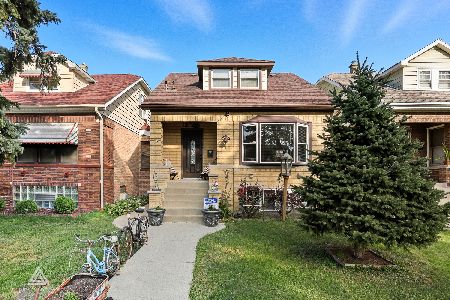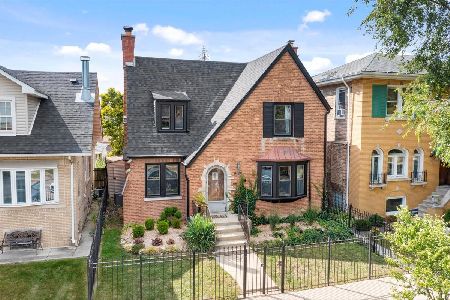2934 Lotus Avenue, Belmont Cragin, Chicago, Illinois 60641
$460,000
|
Sold
|
|
| Status: | Closed |
| Sqft: | 3,200 |
| Cost/Sqft: | $147 |
| Beds: | 4 |
| Baths: | 4 |
| Year Built: | 1925 |
| Property Taxes: | $1,208 |
| Days On Market: | 2428 |
| Lot Size: | 0,09 |
Description
Gorgeous 2017 Full Rehab with Second Floor Addition. Home Sits on a Quiet Street in the Booming Belmont Cragin Neighborhood. Spacious Layout on a 31 Ft Wide Lot. 1st Flr Bedroom with 1st Flr Full Bath. 3 Bedrooms Upstairs, Including a Luxury Master Suite, and an Add'l Full Bath. Full Finished Basement with Family Room, 2 Add'l Bedrooms, Full Bath, and Plumbed for a Wet Bar. Custom Tower Staircase. Beautiful White & Grey Finishes Throughout. Large Rear Deck. 2 Sets of Full Size Laundry Hook-Ups (2nd Flr & Basement Levels), Dual Zoned Heat & A/C, 2 Car Garage. Everything New in 2017: Roof, Windows, Dual HVACs, Water Heater, Plumbing, Electrical, Sump Pump, etc. Recent Upgrades Include: Custom Organized Walk-in Closets, Privacy Backyard Fence, Landscaping, Custom Blinds, ''Ring'' Security System Doorbells/Cameras Front & Rear.
Property Specifics
| Single Family | |
| — | |
| — | |
| 1925 | |
| Full | |
| — | |
| No | |
| 0.09 |
| Cook | |
| — | |
| 0 / Not Applicable | |
| None | |
| Lake Michigan | |
| Public Sewer | |
| 10394260 | |
| 13281180260000 |
Property History
| DATE: | EVENT: | PRICE: | SOURCE: |
|---|---|---|---|
| 3 Dec, 2015 | Sold | $170,499 | MRED MLS |
| 4 Nov, 2015 | Under contract | $170,200 | MRED MLS |
| — | Last price change | $180,200 | MRED MLS |
| 12 Aug, 2015 | Listed for sale | $180,200 | MRED MLS |
| 16 Jan, 2018 | Sold | $395,000 | MRED MLS |
| 20 Nov, 2017 | Under contract | $410,000 | MRED MLS |
| — | Last price change | $425,000 | MRED MLS |
| 19 Sep, 2017 | Listed for sale | $425,000 | MRED MLS |
| 9 Jul, 2019 | Sold | $460,000 | MRED MLS |
| 4 Jun, 2019 | Under contract | $469,000 | MRED MLS |
| 28 May, 2019 | Listed for sale | $469,000 | MRED MLS |
Room Specifics
Total Bedrooms: 6
Bedrooms Above Ground: 4
Bedrooms Below Ground: 2
Dimensions: —
Floor Type: Carpet
Dimensions: —
Floor Type: Carpet
Dimensions: —
Floor Type: Hardwood
Dimensions: —
Floor Type: —
Dimensions: —
Floor Type: —
Full Bathrooms: 4
Bathroom Amenities: Double Sink
Bathroom in Basement: 1
Rooms: Bedroom 5,Bedroom 6,Utility Room-Lower Level
Basement Description: Finished
Other Specifics
| 2 | |
| — | |
| — | |
| Deck | |
| — | |
| 31 X 126 | |
| — | |
| Full | |
| Hardwood Floors, First Floor Bedroom, Second Floor Laundry, First Floor Full Bath | |
| Range, Dishwasher, Refrigerator, Washer, Dryer, Disposal | |
| Not in DB | |
| — | |
| — | |
| — | |
| — |
Tax History
| Year | Property Taxes |
|---|---|
| 2015 | $3,419 |
| 2018 | $3,565 |
| 2019 | $1,208 |
Contact Agent
Nearby Similar Homes
Nearby Sold Comparables
Contact Agent
Listing Provided By
Dream Town Realty

