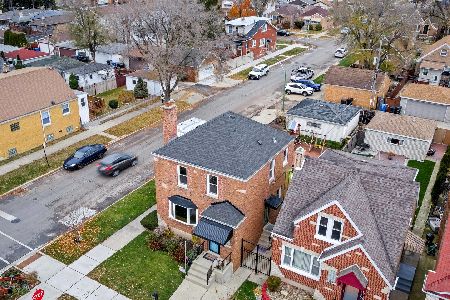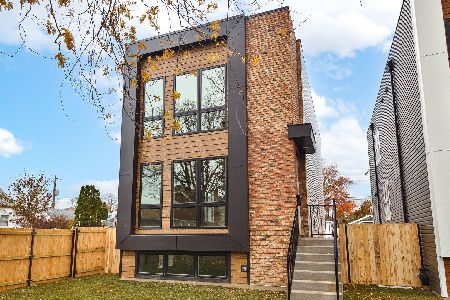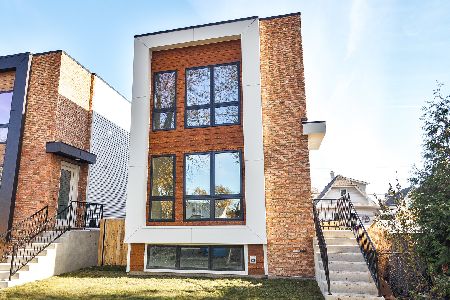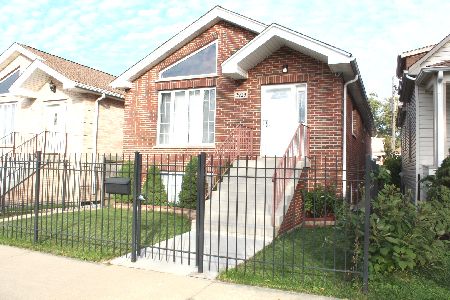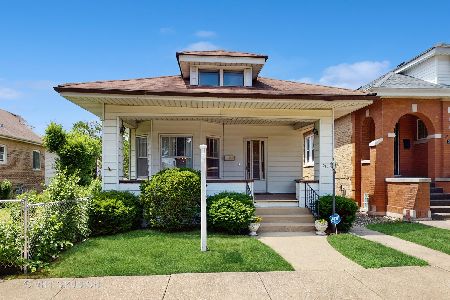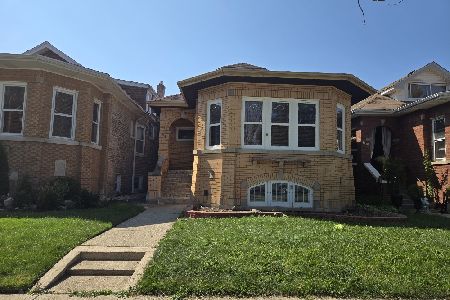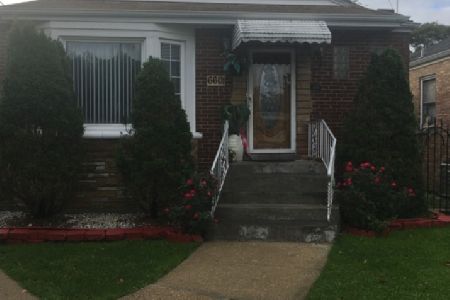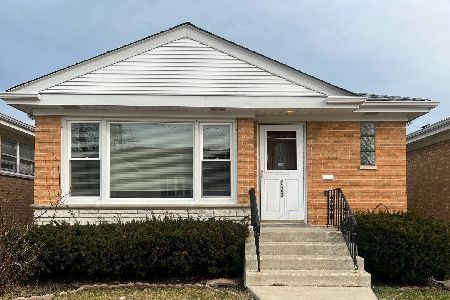2934 Nashville Avenue, Belmont Cragin, Chicago, Illinois 60634
$375,000
|
Sold
|
|
| Status: | Closed |
| Sqft: | 1,381 |
| Cost/Sqft: | $279 |
| Beds: | 3 |
| Baths: | 3 |
| Year Built: | 1989 |
| Property Taxes: | $5,485 |
| Days On Market: | 2610 |
| Lot Size: | 0,11 |
Description
Experience the possibilities of starting your next chapter in this charming home. Enjoy your drive through the Mont Claire neighborhood where you will find this timeless brick ranch on a quiet side street. The large kitchen has eat-in area & brand new SS appliances. Cozy living room boasts vaulted ceilings, skylights w/ motorized shades & brick fireplace. Master has full bath w/ jacuzzi tub & walk-in closet w/ custom built-ins. Full, finished basement is another 1300+ sq ft of living space & perfect as an in-law arrangement including 2nd eat-in kitchen, 2 bedrooms, full dining & living areas. Other notable features include: well-kept hardwood floors; Pella windows; Newer HVAC, furnace & water heater. The community maintains a family friendly environment, is near multiple parks & shopping areas, as well as easy access to highways and public transportation. Come by today and see why this classic home is the perfect place to start your next chapter!
Property Specifics
| Single Family | |
| — | |
| Ranch | |
| 1989 | |
| Full | |
| — | |
| No | |
| 0.11 |
| Cook | |
| — | |
| 0 / Not Applicable | |
| None | |
| Public | |
| Public Sewer | |
| 10145249 | |
| 13302190350000 |
Nearby Schools
| NAME: | DISTRICT: | DISTANCE: | |
|---|---|---|---|
|
High School
Steinmetz Academic Centre Senior |
299 | Not in DB | |
Property History
| DATE: | EVENT: | PRICE: | SOURCE: |
|---|---|---|---|
| 16 Jan, 2019 | Sold | $375,000 | MRED MLS |
| 2 Dec, 2018 | Under contract | $384,999 | MRED MLS |
| 28 Nov, 2018 | Listed for sale | $384,999 | MRED MLS |
Room Specifics
Total Bedrooms: 5
Bedrooms Above Ground: 3
Bedrooms Below Ground: 2
Dimensions: —
Floor Type: Hardwood
Dimensions: —
Floor Type: Hardwood
Dimensions: —
Floor Type: Carpet
Dimensions: —
Floor Type: —
Full Bathrooms: 3
Bathroom Amenities: Whirlpool,Separate Shower
Bathroom in Basement: 1
Rooms: Kitchen,Bedroom 5,Den,Recreation Room
Basement Description: Finished
Other Specifics
| 2 | |
| — | |
| Concrete | |
| Deck, Patio, Dog Run, Storms/Screens | |
| Fenced Yard | |
| 4996 | |
| — | |
| Full | |
| Vaulted/Cathedral Ceilings, Skylight(s), Hardwood Floors, First Floor Bedroom, In-Law Arrangement, First Floor Full Bath | |
| Range, Microwave, Dishwasher, Refrigerator, Washer, Dryer, Stainless Steel Appliance(s) | |
| Not in DB | |
| Tennis Courts, Sidewalks, Street Lights, Street Paved | |
| — | |
| — | |
| Gas Log, Gas Starter |
Tax History
| Year | Property Taxes |
|---|---|
| 2019 | $5,485 |
Contact Agent
Nearby Similar Homes
Nearby Sold Comparables
Contact Agent
Listing Provided By
Keller Williams Success Realty

