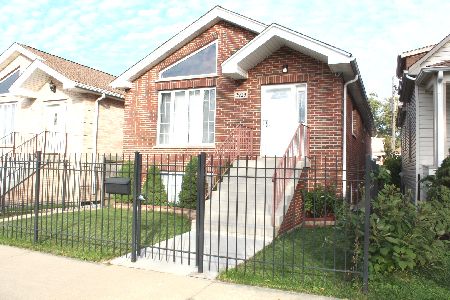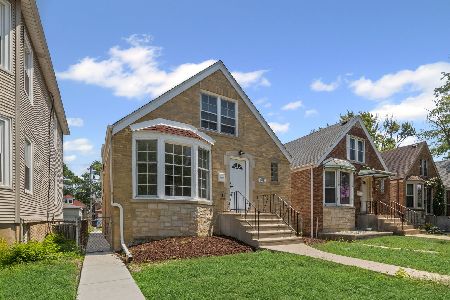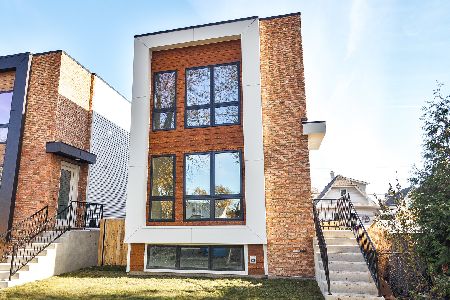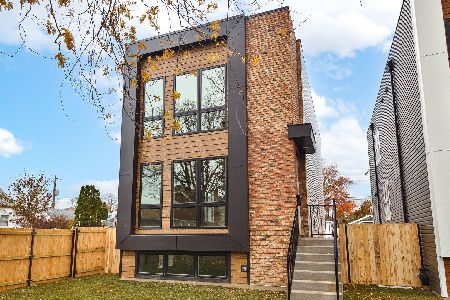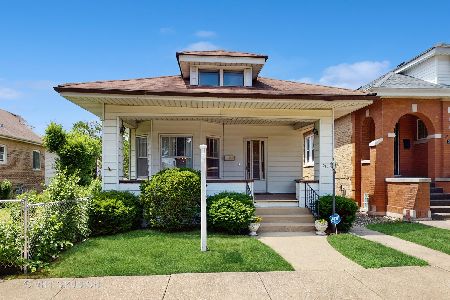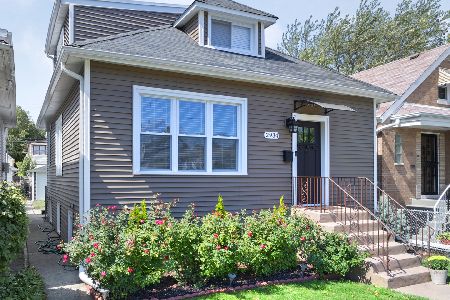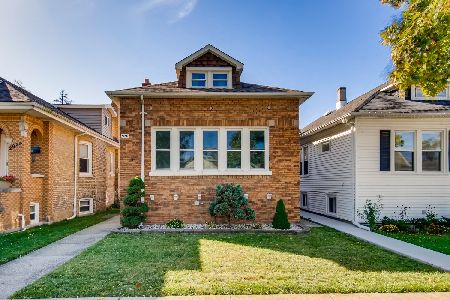2934 Rutherford Avenue, Montclare, Chicago, Illinois 60634
$325,000
|
Sold
|
|
| Status: | Closed |
| Sqft: | 1,500 |
| Cost/Sqft: | $227 |
| Beds: | 3 |
| Baths: | 3 |
| Year Built: | 1925 |
| Property Taxes: | $4,439 |
| Days On Market: | 2928 |
| Lot Size: | 0,09 |
Description
Almost entirely brand-new! Renovated by Chicago's finest builders, designers, and landscapers, it features:all-new chocolate-colored siding with tasteful snow-white corners, gutters, soffit, fascia, and windows; a strong solid chestnut mahogany front-door shielded above by an awning and at the sides by brown railings; a towering, freshly installed patio-deck with a sliding-door entrance inside; a glittering hazel-nut hardwood floor which covers the first-floor; a spacious, well-lit living room; brand-new bathrooms bedecked with gray marble, and white granite on all three floors; a sleek and elegant modern kitchen with polished granite countertops; complemented by shining steel handles on the royal white cabinets-and replete with pristine, stainless steel appliances; a dining room adjoining the kitchen; roomy closets in both first-room floors, and a walk-in on the second; a large basement with new flooring, and a room with a brand-new washer and dryer; and garage accessed by the alley.
Property Specifics
| Single Family | |
| — | |
| Bungalow | |
| 1925 | |
| Full | |
| — | |
| No | |
| 0.09 |
| Cook | |
| Montclaire Gardens | |
| 0 / Not Applicable | |
| None | |
| Lake Michigan | |
| Public Sewer | |
| 09833846 | |
| 13302160170000 |
Property History
| DATE: | EVENT: | PRICE: | SOURCE: |
|---|---|---|---|
| 3 May, 2009 | Sold | $129,900 | MRED MLS |
| 30 Apr, 2009 | Under contract | $129,900 | MRED MLS |
| 30 Apr, 2009 | Listed for sale | $129,900 | MRED MLS |
| 8 Mar, 2018 | Sold | $325,000 | MRED MLS |
| 1 Feb, 2018 | Under contract | $339,900 | MRED MLS |
| 15 Jan, 2018 | Listed for sale | $339,900 | MRED MLS |
| 30 Nov, 2020 | Sold | $370,000 | MRED MLS |
| 21 Sep, 2020 | Under contract | $375,000 | MRED MLS |
| 5 Sep, 2020 | Listed for sale | $375,000 | MRED MLS |
Room Specifics
Total Bedrooms: 4
Bedrooms Above Ground: 3
Bedrooms Below Ground: 1
Dimensions: —
Floor Type: Hardwood
Dimensions: —
Floor Type: Hardwood
Dimensions: —
Floor Type: Ceramic Tile
Full Bathrooms: 3
Bathroom Amenities: Separate Shower
Bathroom in Basement: 1
Rooms: Recreation Room,Storage
Basement Description: Finished
Other Specifics
| 1.5 | |
| Concrete Perimeter | |
| Concrete | |
| Deck | |
| — | |
| 25X125 | |
| — | |
| Full | |
| Hardwood Floors | |
| Range, Microwave, Dishwasher, Refrigerator, Washer, Dryer, Disposal, Stainless Steel Appliance(s) | |
| Not in DB | |
| — | |
| — | |
| — | |
| — |
Tax History
| Year | Property Taxes |
|---|---|
| 2009 | $2,653 |
| 2018 | $4,439 |
| 2020 | $3,970 |
Contact Agent
Nearby Similar Homes
Nearby Sold Comparables
Contact Agent
Listing Provided By
Coldwell Banker Stratford Place

