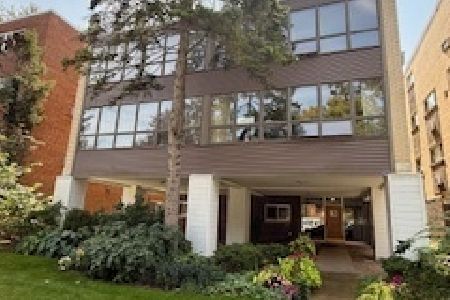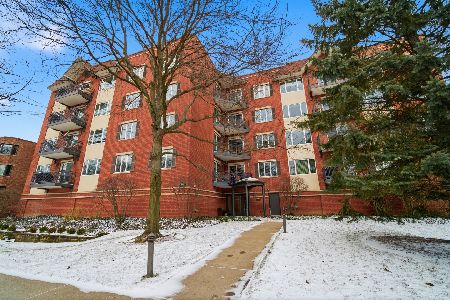2935 Central Street, Evanston, Illinois 60201
$250,000
|
Sold
|
|
| Status: | Closed |
| Sqft: | 1,540 |
| Cost/Sqft: | $169 |
| Beds: | 2 |
| Baths: | 2 |
| Year Built: | 2007 |
| Property Taxes: | $2,055 |
| Days On Market: | 5840 |
| Lot Size: | 0,00 |
Description
Spacious Two Bedroom, 2 Full Bathroom units with 2 heated garage parking spaces included. Don't miss these wonderful condominums. Every detail has been included from the the custom wood cabinets and wood floors in the kitchens, to glass enclosed shower stall and separate soaking tub in the master bathroom. From the balcony to the laundry room with hook-ups for full size washer and gas dryer. Four layouts avail.
Property Specifics
| Condos/Townhomes | |
| — | |
| — | |
| 2007 | |
| Full | |
| — | |
| No | |
| — |
| Cook | |
| — | |
| 318 / — | |
| Water,Parking,Insurance,Exterior Maintenance,Lawn Care,Scavenger,Snow Removal | |
| Lake Michigan,Public | |
| Public Sewer | |
| 07437669 | |
| 05334280231009 |
Nearby Schools
| NAME: | DISTRICT: | DISTANCE: | |
|---|---|---|---|
|
Grade School
Willard Elementary School |
65 | — | |
|
Middle School
Haven Middle School |
65 | Not in DB | |
|
High School
Evanston Twp High School |
202 | Not in DB | |
Property History
| DATE: | EVENT: | PRICE: | SOURCE: |
|---|---|---|---|
| 10 Jun, 2010 | Sold | $250,000 | MRED MLS |
| 15 May, 2010 | Under contract | $259,900 | MRED MLS |
| — | Last price change | $279,900 | MRED MLS |
| 8 Feb, 2010 | Listed for sale | $279,900 | MRED MLS |
| 22 Aug, 2013 | Sold | $276,000 | MRED MLS |
| 24 Jul, 2013 | Under contract | $299,000 | MRED MLS |
| — | Last price change | $325,000 | MRED MLS |
| 4 Feb, 2013 | Listed for sale | $325,000 | MRED MLS |
| 30 Sep, 2016 | Sold | $326,000 | MRED MLS |
| 2 Aug, 2016 | Under contract | $339,000 | MRED MLS |
| 7 Jul, 2016 | Listed for sale | $339,000 | MRED MLS |
| 13 Oct, 2023 | Sold | $382,000 | MRED MLS |
| 11 Sep, 2023 | Under contract | $359,000 | MRED MLS |
| 7 Sep, 2023 | Listed for sale | $359,000 | MRED MLS |
Room Specifics
Total Bedrooms: 2
Bedrooms Above Ground: 2
Bedrooms Below Ground: 0
Dimensions: —
Floor Type: Carpet
Full Bathrooms: 2
Bathroom Amenities: Separate Shower,Double Sink
Bathroom in Basement: 0
Rooms: Walk In Closet
Basement Description: —
Other Specifics
| 2 | |
| Concrete Perimeter | |
| Asphalt,Gravel,Off Alley | |
| Balcony | |
| Common Grounds,Corner Lot | |
| COMMON | |
| — | |
| Full | |
| Elevator, Laundry Hook-Up in Unit | |
| Range, Microwave, Dishwasher, Refrigerator, Disposal | |
| Not in DB | |
| — | |
| — | |
| Elevator(s) | |
| — |
Tax History
| Year | Property Taxes |
|---|---|
| 2010 | $2,055 |
| 2013 | $5,983 |
| 2016 | $635,567 |
| 2023 | $7,641 |
Contact Agent
Nearby Similar Homes
Nearby Sold Comparables
Contact Agent
Listing Provided By
Schermerhorn & Co






