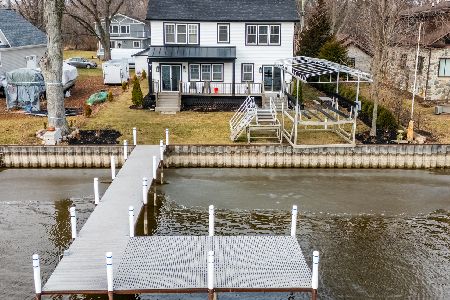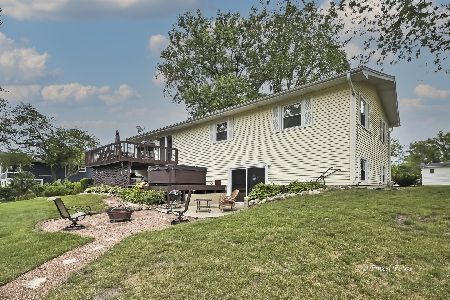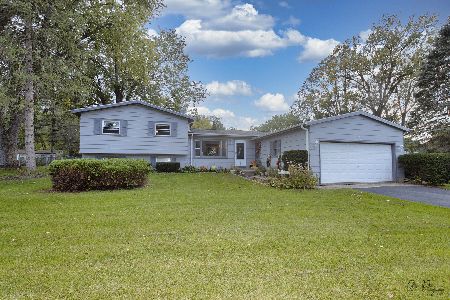2935 Sterling Drive, Mchenry, Illinois 60050
$565,000
|
Sold
|
|
| Status: | Closed |
| Sqft: | 3,784 |
| Cost/Sqft: | $158 |
| Beds: | 4 |
| Baths: | 4 |
| Year Built: | 1978 |
| Property Taxes: | $15,913 |
| Days On Market: | 3846 |
| Lot Size: | 1,29 |
Description
Sought after Dutch Creek Bay on the Chain O'Lake! Over 500' of Waterfront for your enjoyment year round!. 4 Bed, 3.1 bath home boosts an Open Engaging Floor Plan, 3 Fireplaces, Exercise Room, Sauna, Walk Out Lower Level, Extra Attached Garage/Workshop for all your toys! 3 Season Room on Main & Lower Levels for Entertaining. It's the total package here not just an address it's a way of life! Best of the Chain & Bay!!
Property Specifics
| Single Family | |
| — | |
| — | |
| 1978 | |
| Full | |
| CUSTOM | |
| Yes | |
| 1.29 |
| Mc Henry | |
| Boat & Saddle | |
| 0 / Not Applicable | |
| None | |
| Private Well | |
| Septic-Mechanical, Septic-Private | |
| 08978373 | |
| 0924126012 |
Nearby Schools
| NAME: | DISTRICT: | DISTANCE: | |
|---|---|---|---|
|
Grade School
Hilltop Elementary School |
15 | — | |
|
Middle School
Mchenry Middle School |
15 | Not in DB | |
|
High School
Mchenry High School-west Campus |
156 | Not in DB | |
|
Alternate Elementary School
Landmark Elementary School |
— | Not in DB | |
Property History
| DATE: | EVENT: | PRICE: | SOURCE: |
|---|---|---|---|
| 29 Oct, 2015 | Sold | $565,000 | MRED MLS |
| 4 Sep, 2015 | Under contract | $599,000 | MRED MLS |
| — | Last price change | $649,000 | MRED MLS |
| 9 Jul, 2015 | Listed for sale | $649,000 | MRED MLS |
Room Specifics
Total Bedrooms: 4
Bedrooms Above Ground: 4
Bedrooms Below Ground: 0
Dimensions: —
Floor Type: Carpet
Dimensions: —
Floor Type: Carpet
Dimensions: —
Floor Type: Carpet
Full Bathrooms: 4
Bathroom Amenities: Whirlpool
Bathroom in Basement: 1
Rooms: Exercise Room,Sun Room,Heated Sun Room,Workshop
Basement Description: Finished,Exterior Access
Other Specifics
| 3 | |
| Concrete Perimeter | |
| Asphalt | |
| Deck, Patio, Stamped Concrete Patio, Storms/Screens | |
| Cul-De-Sac,Lake Front,Landscaped,Water Rights,Water View | |
| 330X150X330X116X65 | |
| Unfinished | |
| Full | |
| Vaulted/Cathedral Ceilings, Sauna/Steam Room, Hardwood Floors, First Floor Bedroom, First Floor Laundry, First Floor Full Bath | |
| Range, Microwave, Dishwasher, Refrigerator, Washer, Dryer, Trash Compactor | |
| Not in DB | |
| Dock, Water Rights, Street Paved | |
| — | |
| — | |
| Wood Burning, Gas Starter, Heatilator |
Tax History
| Year | Property Taxes |
|---|---|
| 2015 | $15,913 |
Contact Agent
Nearby Sold Comparables
Contact Agent
Listing Provided By
RE/MAX Plaza






