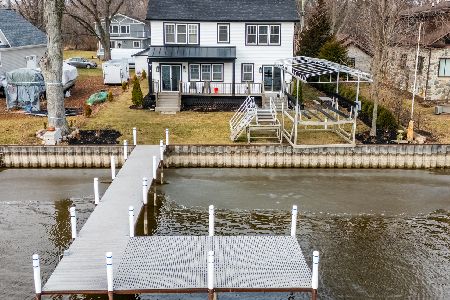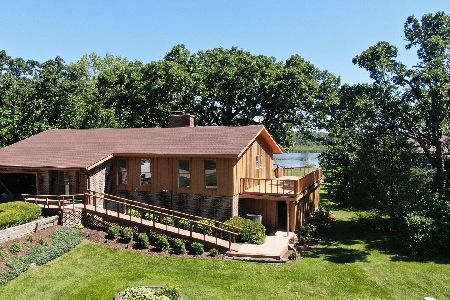2929 Sterling Drive, Mchenry, Illinois 60050
$600,000
|
Sold
|
|
| Status: | Closed |
| Sqft: | 5,319 |
| Cost/Sqft: | $122 |
| Beds: | 4 |
| Baths: | 4 |
| Year Built: | 1971 |
| Property Taxes: | $14,823 |
| Days On Market: | 5087 |
| Lot Size: | 1,04 |
Description
LOOKING FOR ALL REASONABLE OFFERS! Waterfront home on Dutch Creek Bay w/direct access to Fox River & Chain of Lakes. Wooded lot over 1 acre. great for all seasons. 1st Floor Master Suite w/Private Bath, Gourmet Kitchen w/Custom Cabs/Pantry & Huge Island, Finished Walkout LL, where you can run your business from home, save gas/time! Priv custom Boat Dock/Boat House. Access to association pool/rec area. Come look.
Property Specifics
| Single Family | |
| — | |
| English | |
| 1971 | |
| Full,Walkout | |
| CUSTOM | |
| Yes | |
| 1.04 |
| Mc Henry | |
| Boat & Saddle | |
| 350 / Annual | |
| Insurance,Pool,Lake Rights | |
| Private Well | |
| Septic-Private | |
| 07996002 | |
| 0924126010 |
Nearby Schools
| NAME: | DISTRICT: | DISTANCE: | |
|---|---|---|---|
|
Grade School
Hilltop Elementary School |
15 | — | |
|
Middle School
Mchenry Middle School |
15 | Not in DB | |
|
High School
Mchenry High School-east Campus |
156 | Not in DB | |
Property History
| DATE: | EVENT: | PRICE: | SOURCE: |
|---|---|---|---|
| 20 Jul, 2012 | Sold | $600,000 | MRED MLS |
| 30 May, 2012 | Under contract | $649,000 | MRED MLS |
| — | Last price change | $699,000 | MRED MLS |
| 14 Feb, 2012 | Listed for sale | $699,000 | MRED MLS |
Room Specifics
Total Bedrooms: 4
Bedrooms Above Ground: 4
Bedrooms Below Ground: 0
Dimensions: —
Floor Type: Carpet
Dimensions: —
Floor Type: Carpet
Dimensions: —
Floor Type: —
Full Bathrooms: 4
Bathroom Amenities: Double Sink,Double Shower
Bathroom in Basement: 1
Rooms: Den,Storage,Workshop
Basement Description: Finished
Other Specifics
| 2 | |
| Concrete Perimeter | |
| Asphalt,Circular | |
| Deck, Patio | |
| Chain of Lakes Frontage,River Front,Water Rights,Water View,Wooded | |
| 130X361X110X398 | |
| Unfinished | |
| Full | |
| Bar-Wet, First Floor Bedroom, First Floor Laundry, First Floor Full Bath | |
| Range, Microwave, Dishwasher, Refrigerator, Washer, Dryer, Disposal | |
| Not in DB | |
| Clubhouse, Pool, Dock, Water Rights | |
| — | |
| — | |
| Wood Burning, Gas Log |
Tax History
| Year | Property Taxes |
|---|---|
| 2012 | $14,823 |
Contact Agent
Nearby Sold Comparables
Contact Agent
Listing Provided By
RE/MAX of Barrington





