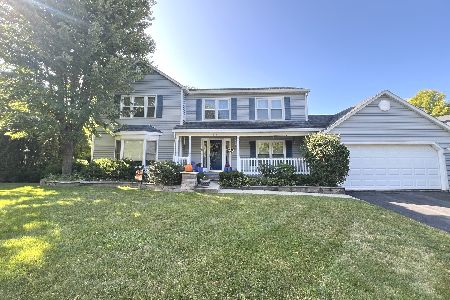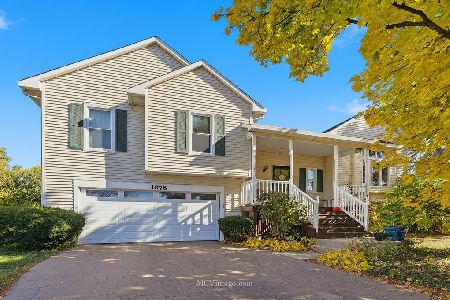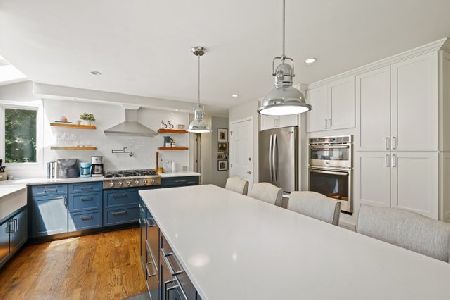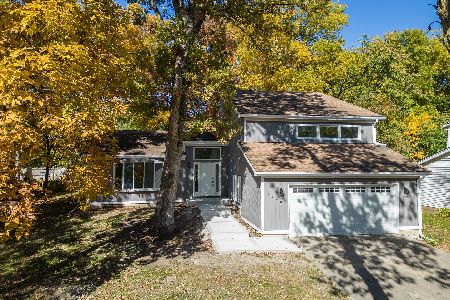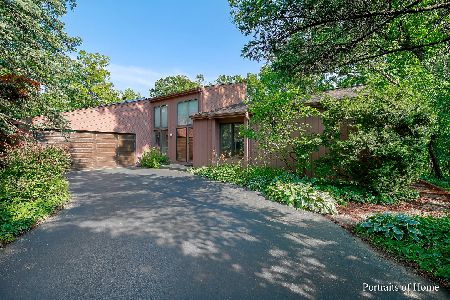2936 Two Paths Drive, Woodridge, Illinois 60517
$338,000
|
Sold
|
|
| Status: | Closed |
| Sqft: | 0 |
| Cost/Sqft: | — |
| Beds: | 3 |
| Baths: | 2 |
| Year Built: | 1986 |
| Property Taxes: | $8,231 |
| Days On Market: | 2832 |
| Lot Size: | 0,00 |
Description
WOW! Airhart Construction (2017 Home Builder of the Year) contemporary home! Soaring ceilings and skylights! Private, treed lot you won't believe. Tons of space for entertaining - large living room and family room plus a big deck out back. Kitchen redone in 2014 with quartz counter tops. All bedrooms have huge closets and there's a sub-basement for more storage! Walk in and you instantly feel at home. Great neighborhood with park and playground. Southern exposure plus quality Airhart Construction = low utility bills!
Property Specifics
| Single Family | |
| — | |
| Contemporary | |
| 1986 | |
| Partial | |
| — | |
| No | |
| — |
| Du Page | |
| Mending Wall | |
| 0 / Not Applicable | |
| None | |
| Public | |
| Public Sewer | |
| 09968492 | |
| 0835410021 |
Nearby Schools
| NAME: | DISTRICT: | DISTANCE: | |
|---|---|---|---|
|
High School
South High School |
99 | Not in DB | |
Property History
| DATE: | EVENT: | PRICE: | SOURCE: |
|---|---|---|---|
| 13 Aug, 2018 | Sold | $338,000 | MRED MLS |
| 19 Jun, 2018 | Under contract | $325,000 | MRED MLS |
| 30 May, 2018 | Listed for sale | $325,000 | MRED MLS |
Room Specifics
Total Bedrooms: 3
Bedrooms Above Ground: 3
Bedrooms Below Ground: 0
Dimensions: —
Floor Type: Carpet
Dimensions: —
Floor Type: Carpet
Full Bathrooms: 2
Bathroom Amenities: —
Bathroom in Basement: 0
Rooms: No additional rooms
Basement Description: Unfinished
Other Specifics
| 2 | |
| Concrete Perimeter | |
| Asphalt | |
| Deck | |
| — | |
| 68X126X53X22X140 | |
| — | |
| Full | |
| Vaulted/Cathedral Ceilings, Skylight(s) | |
| — | |
| Not in DB | |
| Street Lights, Street Paved | |
| — | |
| — | |
| — |
Tax History
| Year | Property Taxes |
|---|---|
| 2018 | $8,231 |
Contact Agent
Nearby Similar Homes
Nearby Sold Comparables
Contact Agent
Listing Provided By
john greene, Realtor

