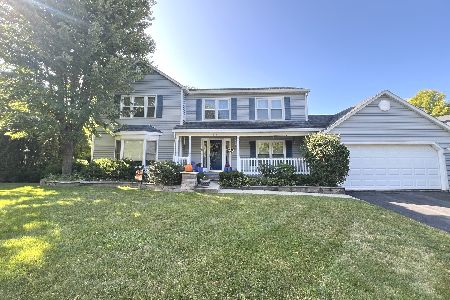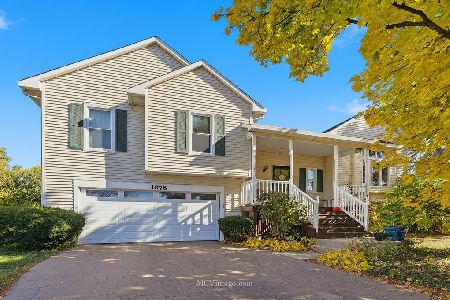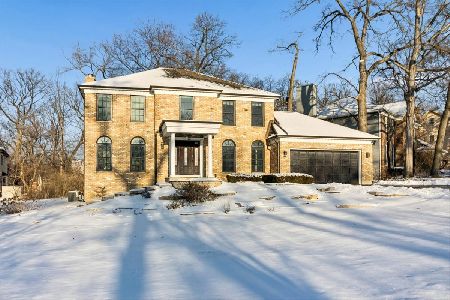2965 Two Paths Drive, Woodridge, Illinois 60517
$450,000
|
Sold
|
|
| Status: | Closed |
| Sqft: | 2,332 |
| Cost/Sqft: | $193 |
| Beds: | 3 |
| Baths: | 2 |
| Year Built: | 1981 |
| Property Taxes: | $9,527 |
| Days On Market: | 984 |
| Lot Size: | 0,23 |
Description
Welcome Home...! Custom home by AIRHART located in the highly sought after subdivision of Mending Wall in Woodridge. Treed lot will mesmerize all nature lovers. This updated home features 2-story foyer upon entry with stairs leading to a huge LOFT. *** FIRST FLOOR Primary Bedroom suite that offers walk-in closet, a remodeled bathroom, and wall to wall windows that provide access to a large deck across the back of home to showcase the BEAUTIFUL & private view of the treed backyard. *** KITCHEN: is Fully Remodeled (2023) with white Shaker 42" cabinets and Quartz countertops, new lighting, new LVP floor. *** (960) Square feet of walkout basement provides direct access to the beautiful backyard. *** LIVING ROOM: features high ceiling and wall of windows to enjoy the view of nature & natural light. Stone front floor to ceiling gas start fireplace. *** UPDATED FEATURES: are New carpet throughout 2023, Painted throughout 2023 *** DECK: deck across the back of home is renovated and painted 2023. *** GARAGE: attached 2 Car garage, new garage door (2023) with automatic reverse *** HVAC: Central Air (2022), Furnace (2012), Water Heater (2018). *** LOCATION: Close to schools, Promenade Shops, IKEA, Restaurants, and I-355. Mending Wall's own park and playground nearby. Enjoy the benefits of Woodridge's Seven Bridges Ice Arena, Village Hall, Library, Woodridge Park District and community center, Splash Pad, Cypress Cove Aquatic park, ARC (Athletic Recreation Center), Green Valley Park & Forest preserve within (1) mile, and Gateway Wetlands Trail nearby offer multitude of outdoor activities. And, more...!
Property Specifics
| Single Family | |
| — | |
| — | |
| 1981 | |
| — | |
| — | |
| No | |
| 0.23 |
| Du Page | |
| Mending Wall | |
| 0 / Not Applicable | |
| — | |
| — | |
| — | |
| 11814154 | |
| 0835403020 |
Nearby Schools
| NAME: | DISTRICT: | DISTANCE: | |
|---|---|---|---|
|
Grade School
John L Sipley Elementary School |
68 | — | |
|
Middle School
Thomas Jefferson Junior High Sch |
68 | Not in DB | |
|
High School
South High School |
99 | Not in DB | |
Property History
| DATE: | EVENT: | PRICE: | SOURCE: |
|---|---|---|---|
| 4 Aug, 2023 | Sold | $450,000 | MRED MLS |
| 26 Jun, 2023 | Under contract | $450,000 | MRED MLS |
| 21 Jun, 2023 | Listed for sale | $450,000 | MRED MLS |
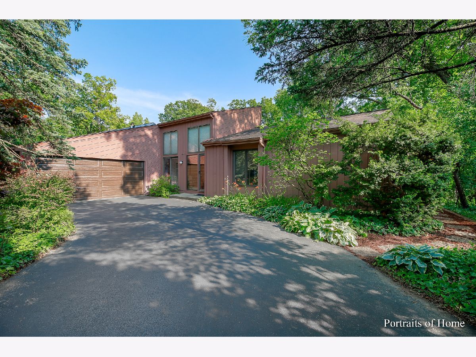
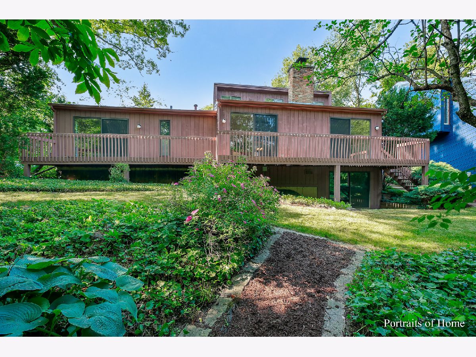
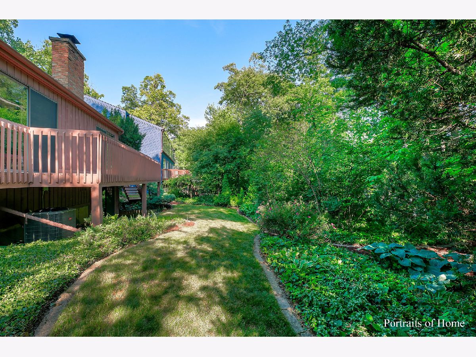
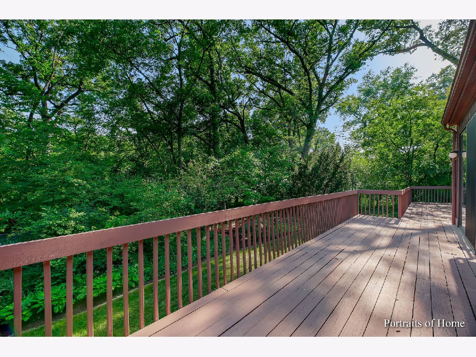
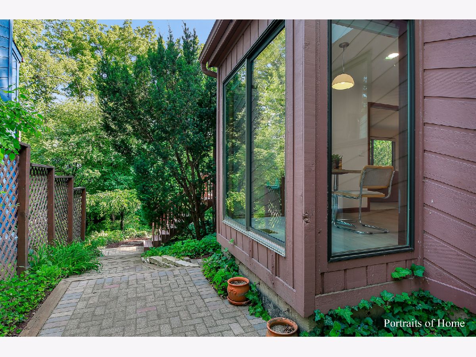
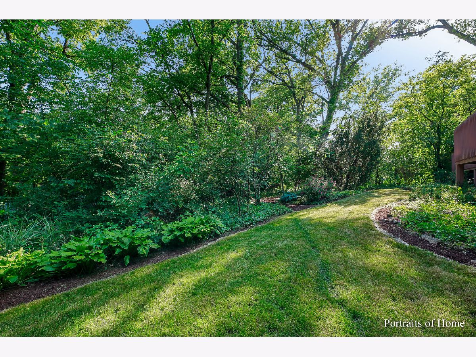
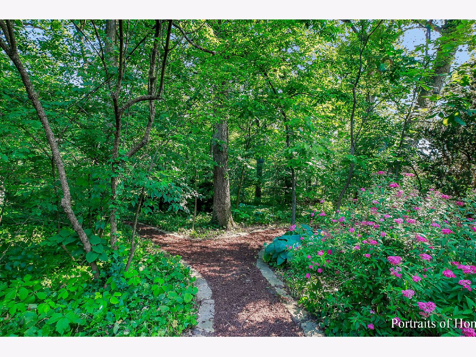
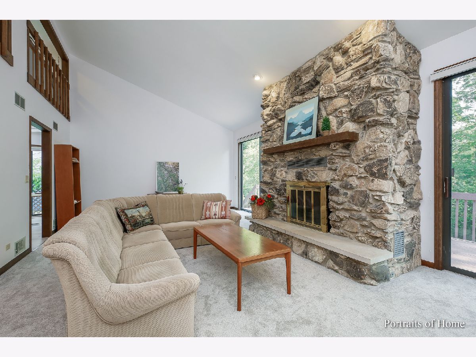

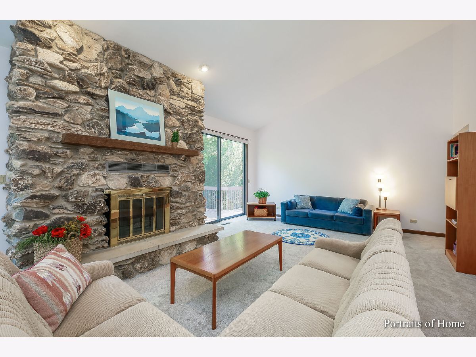
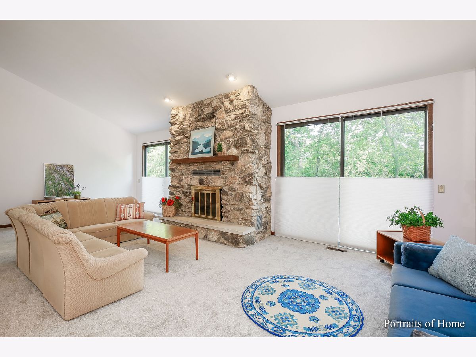
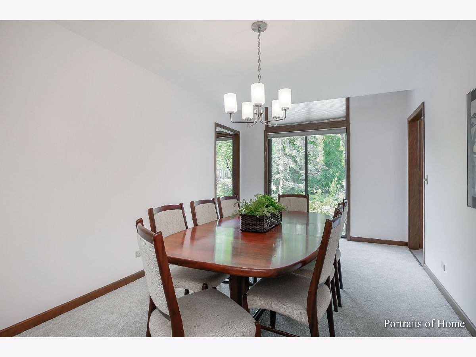
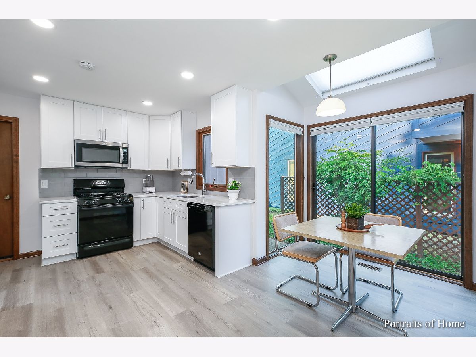
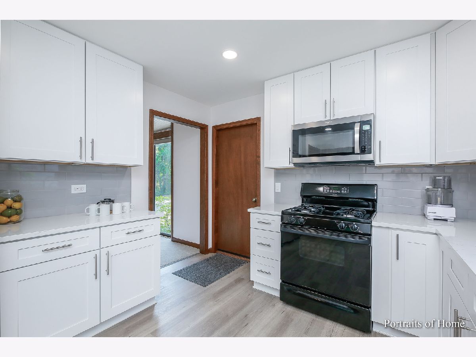
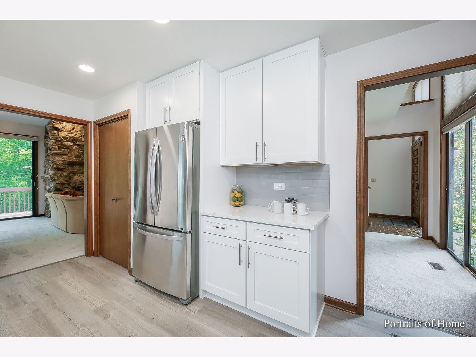
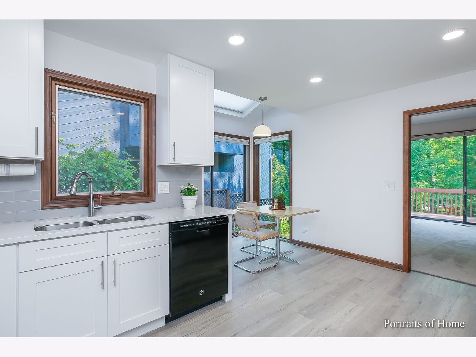
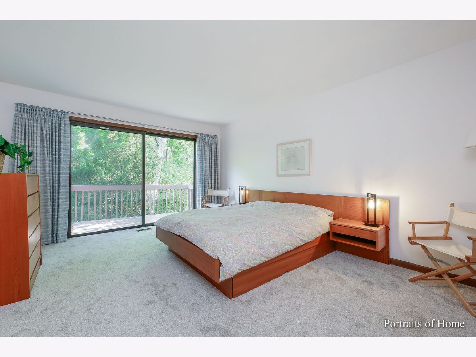

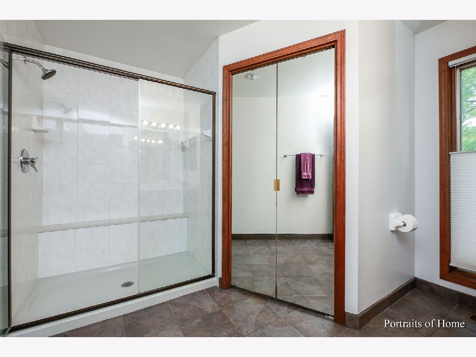
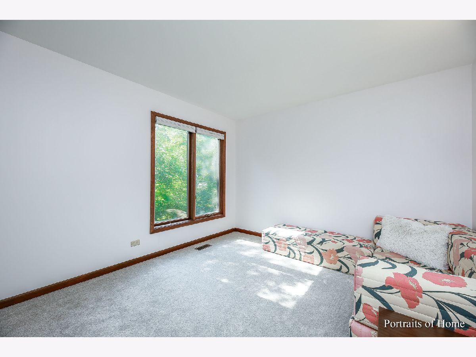
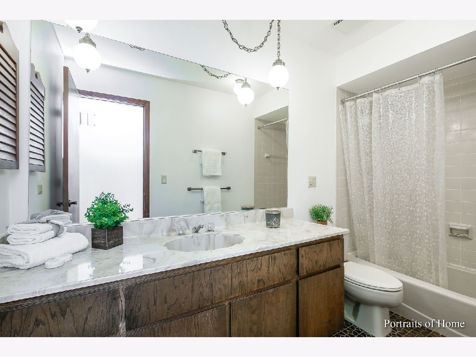

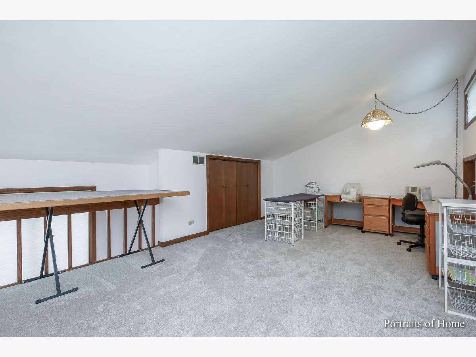
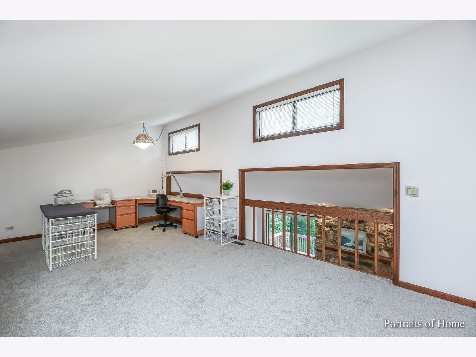

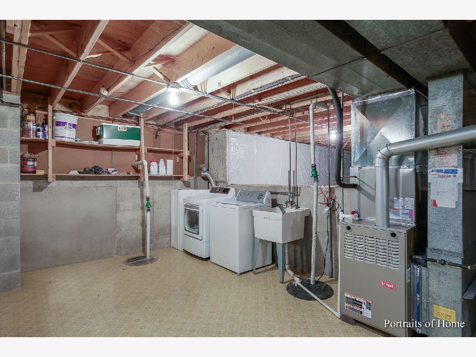
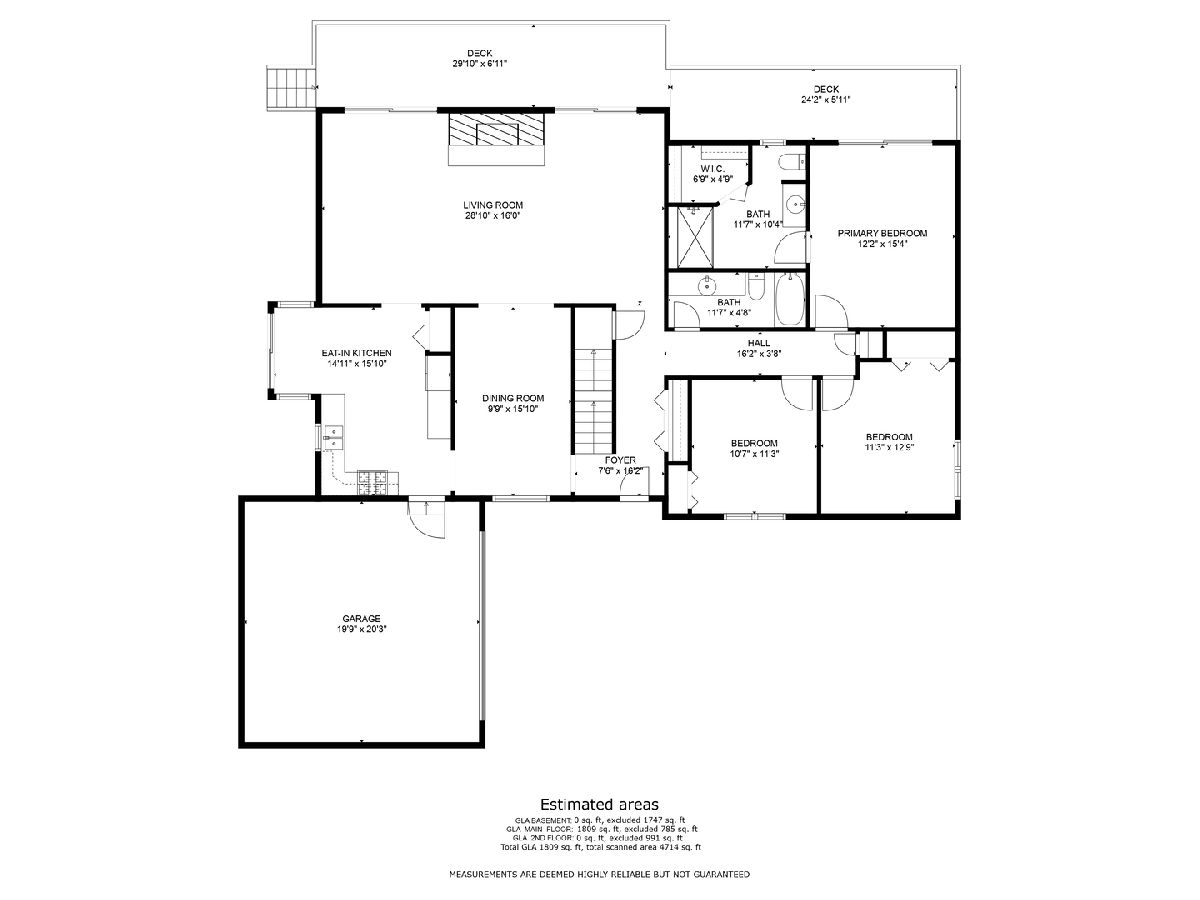
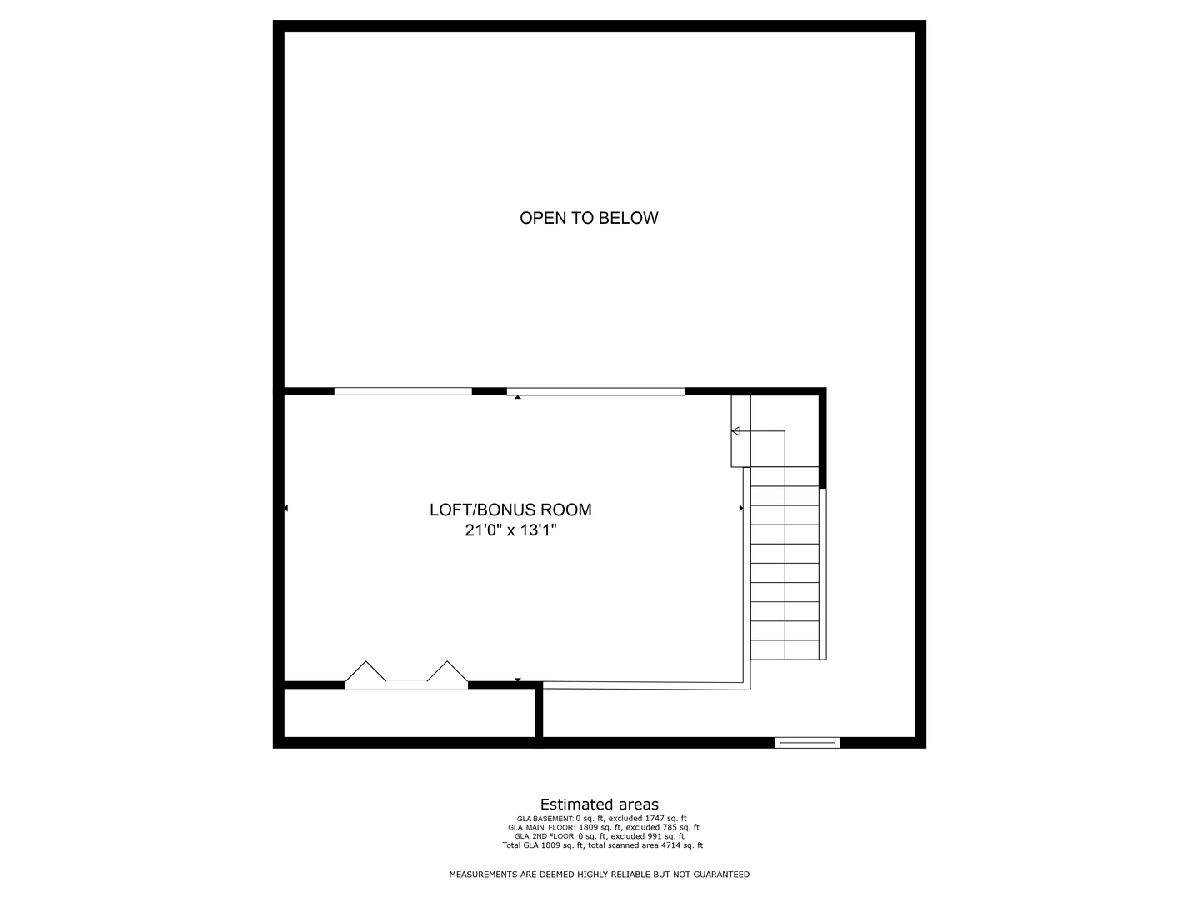
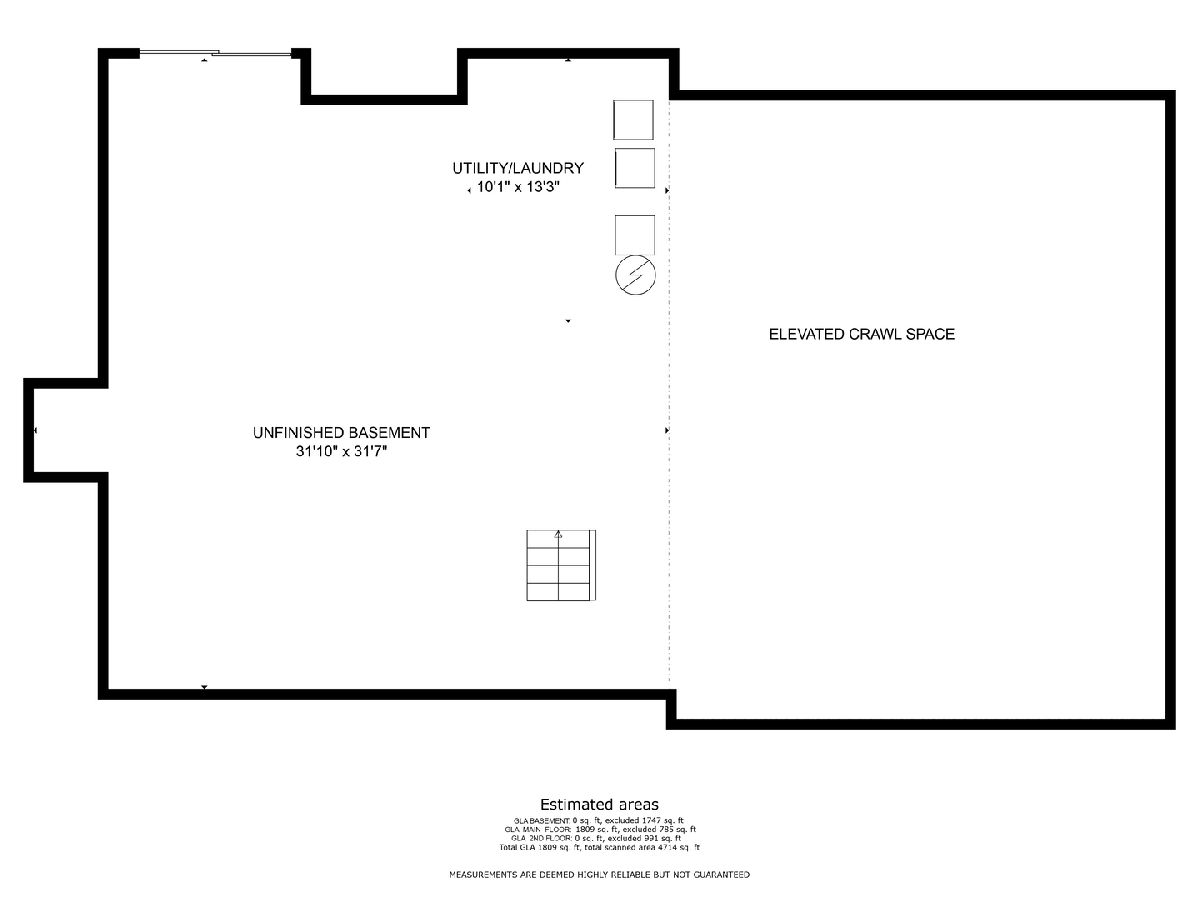
Room Specifics
Total Bedrooms: 3
Bedrooms Above Ground: 3
Bedrooms Below Ground: 0
Dimensions: —
Floor Type: —
Dimensions: —
Floor Type: —
Full Bathrooms: 2
Bathroom Amenities: —
Bathroom in Basement: 0
Rooms: —
Basement Description: Unfinished,Crawl
Other Specifics
| 2 | |
| — | |
| Asphalt | |
| — | |
| — | |
| 37 X 133 X74 X 138 | |
| — | |
| — | |
| — | |
| — | |
| Not in DB | |
| — | |
| — | |
| — | |
| — |
Tax History
| Year | Property Taxes |
|---|---|
| 2023 | $9,527 |
Contact Agent
Nearby Similar Homes
Nearby Sold Comparables
Contact Agent
Listing Provided By
RE/MAX of Naperville

