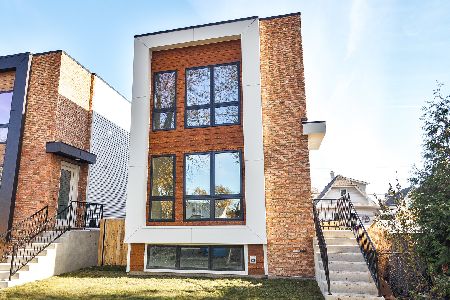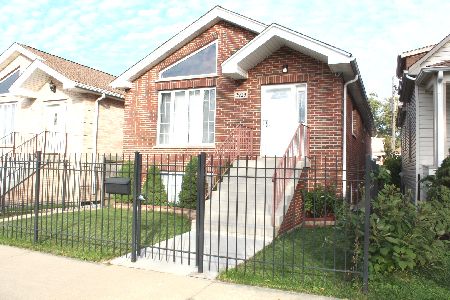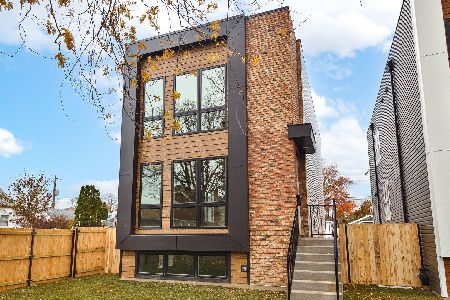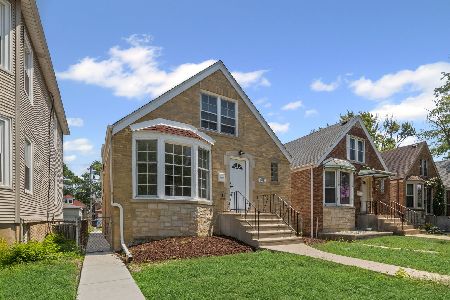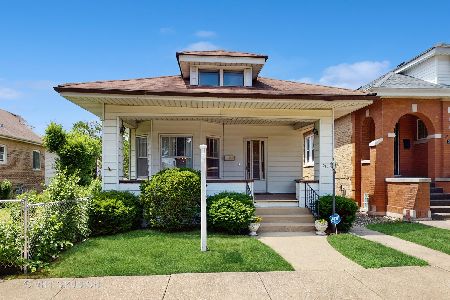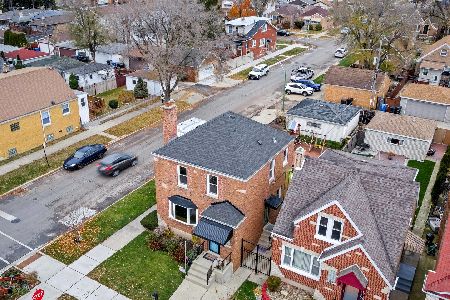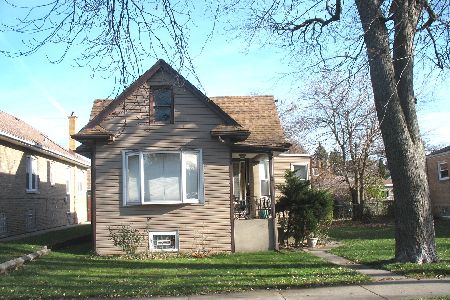2937 Normandy Avenue, Montclare, Chicago, Illinois 60634
$328,000
|
Sold
|
|
| Status: | Closed |
| Sqft: | 0 |
| Cost/Sqft: | — |
| Beds: | 2 |
| Baths: | 1 |
| Year Built: | 1949 |
| Property Taxes: | $5,264 |
| Days On Market: | 734 |
| Lot Size: | 0,09 |
Description
Welcome to this totally charming and all brick cottage in Montclare! Enter thru the foyer into the large living room with a giant picture window overlooking the street. The kitchen is updated with granite counters, tile backsplash, stainless steel appliances, an island with seating and a door to the covered back deck that overlooks the private fenced-in yard! The main level has 2 bedrooms, the primary bedroom easily fits a king or a queen bed and the 2nd bedroom is also generously sized and currently has a queen bed and a desk! The original 50's pink and black bathroom is in terriffic condition (#savethepinkbathrooms)! The home has an enclosed side staircase that leads to the attic, a side exit, and the basement. Start pondering how you will use the huge unfinished attic with 7'7"-10'2" ceiling height and roughed-in plumbing for a bathroom, and the unfinished basement with a large laundry area and plenty of room for making more living space! The backyard is a dog lovers dream with professionally installed artificial turf, privacy fence and thoughtfully placed gates and rock areas. Sip your lemonade on the covered deck while taking in the view of the back yard! 1 car garage and a 1 car parking pad that is gated from the alley. This home is very well maintained and had new windows ~2016 and has updated copper plumbing. Many recent updates including: interior painted, refinished bathtub, professional duct cleaning (2023); new furnace, humidifier, air conditioner (2022); artificial turf and foundation sealing (2021); new washer dryer and added a utility sink, installed 8' privacy wood fence.
Property Specifics
| Single Family | |
| — | |
| — | |
| 1949 | |
| — | |
| — | |
| No | |
| 0.09 |
| Cook | |
| — | |
| 0 / Not Applicable | |
| — | |
| — | |
| — | |
| 11951846 | |
| 13302180360000 |
Nearby Schools
| NAME: | DISTRICT: | DISTANCE: | |
|---|---|---|---|
|
Grade School
Josephine Locke Elementary Schoo |
299 | — | |
|
Middle School
Josephine Locke Elementary Schoo |
299 | Not in DB | |
|
High School
Steinmetz Academic Centre Senior |
299 | Not in DB | |
Property History
| DATE: | EVENT: | PRICE: | SOURCE: |
|---|---|---|---|
| 11 Jan, 2013 | Sold | $149,000 | MRED MLS |
| 4 Dec, 2012 | Under contract | $159,000 | MRED MLS |
| 16 Nov, 2012 | Listed for sale | $159,000 | MRED MLS |
| 1 Apr, 2020 | Sold | $247,500 | MRED MLS |
| 20 Feb, 2020 | Under contract | $257,400 | MRED MLS |
| — | Last price change | $259,900 | MRED MLS |
| 13 Nov, 2019 | Listed for sale | $259,900 | MRED MLS |
| 15 Feb, 2024 | Sold | $328,000 | MRED MLS |
| 21 Jan, 2024 | Under contract | $315,000 | MRED MLS |
| 17 Jan, 2024 | Listed for sale | $315,000 | MRED MLS |
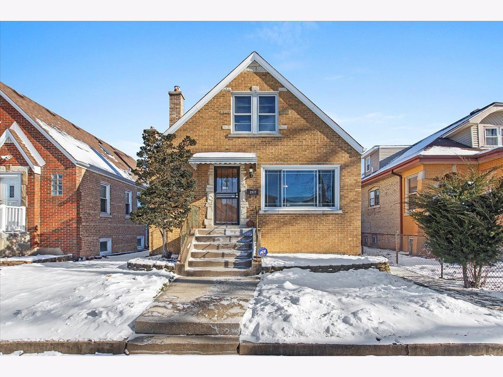
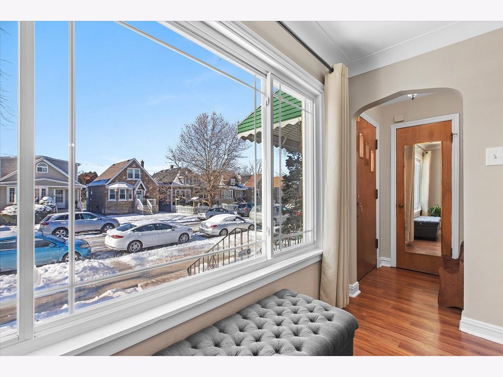
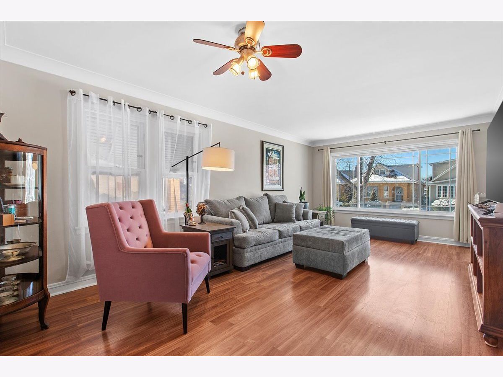
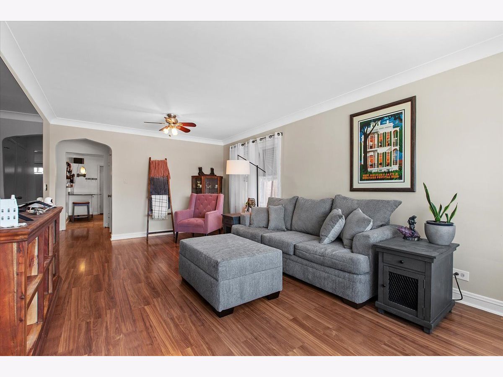
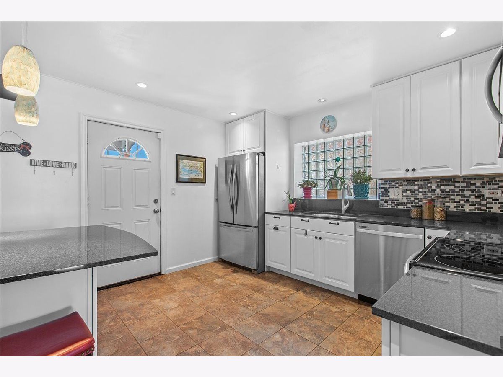
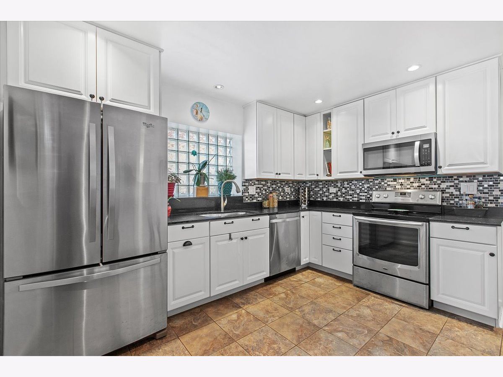
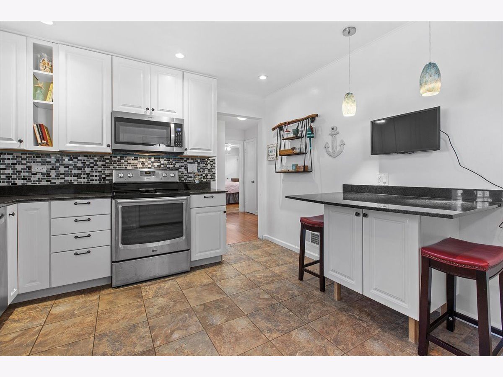
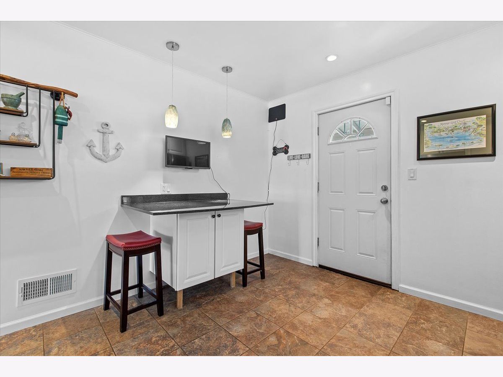
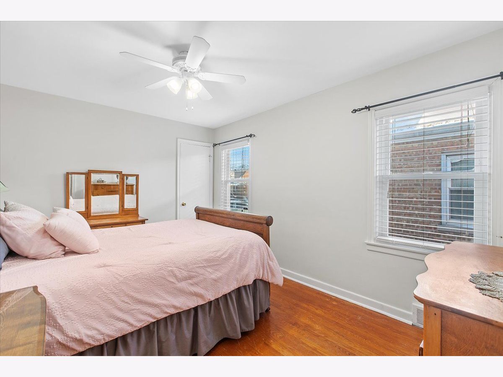
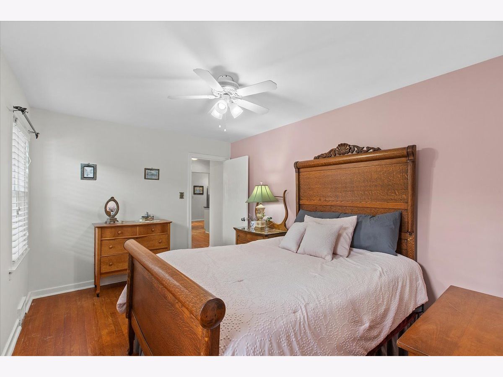
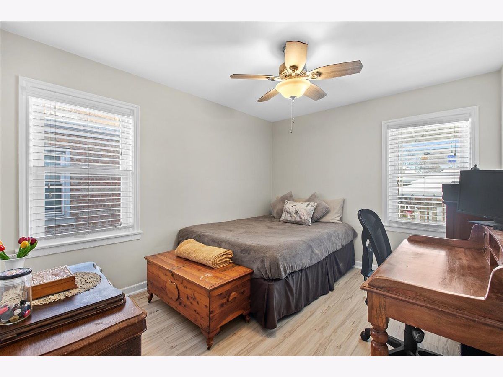
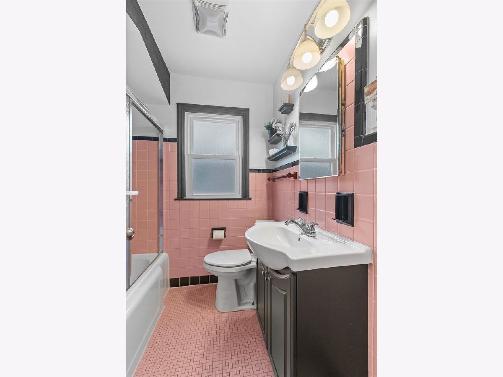
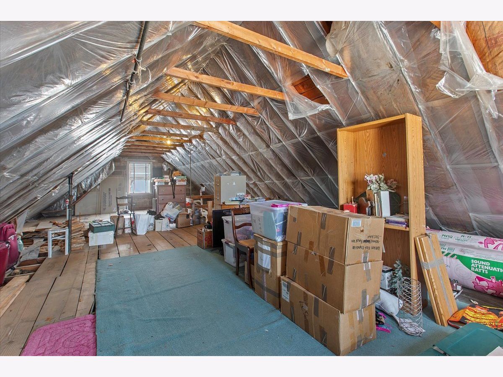
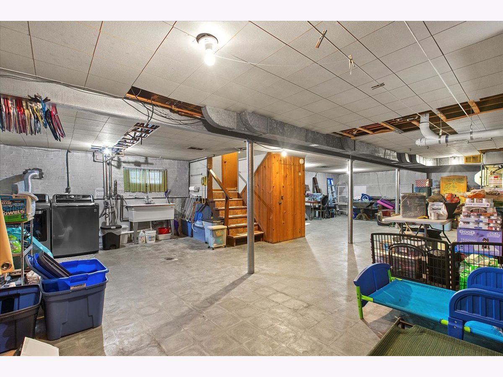
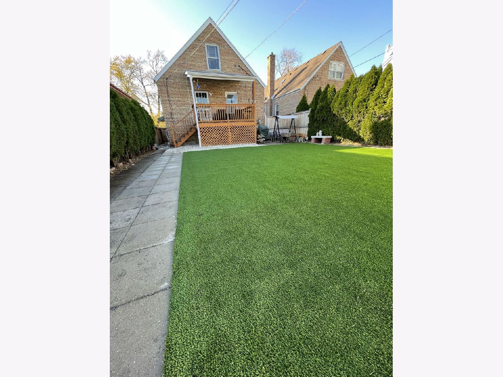
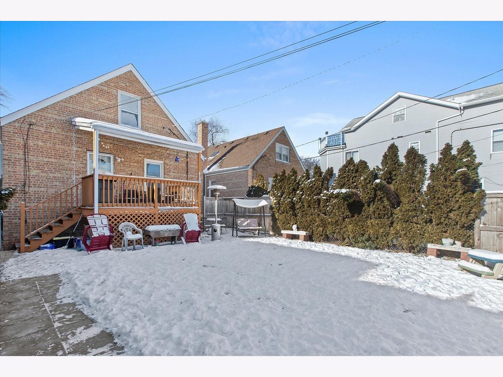
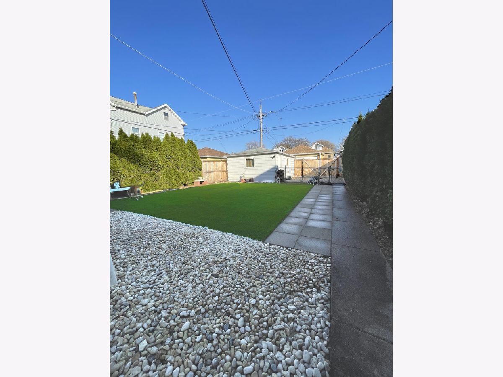
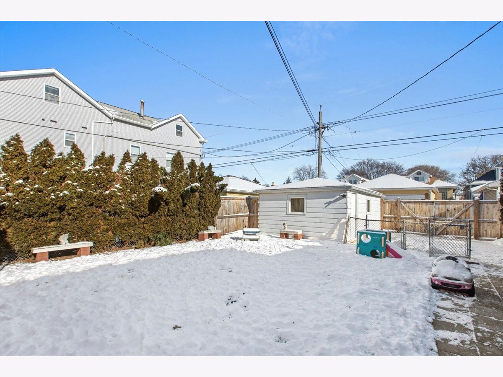
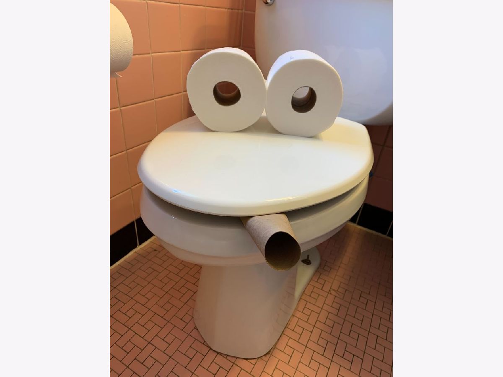
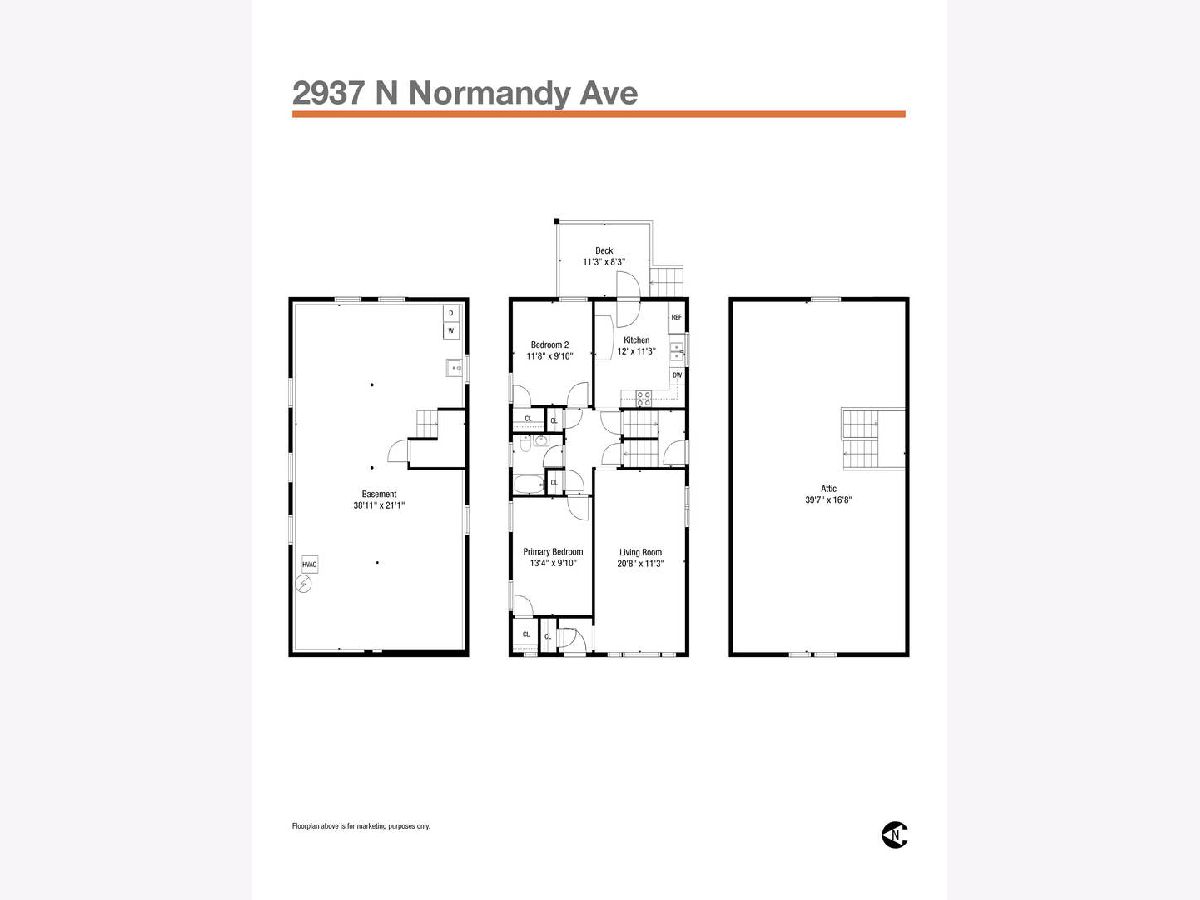
Room Specifics
Total Bedrooms: 2
Bedrooms Above Ground: 2
Bedrooms Below Ground: 0
Dimensions: —
Floor Type: —
Full Bathrooms: 1
Bathroom Amenities: —
Bathroom in Basement: 0
Rooms: —
Basement Description: Unfinished,Exterior Access
Other Specifics
| 1 | |
| — | |
| Off Alley | |
| — | |
| — | |
| 33X125 | |
| Full,Unfinished | |
| — | |
| — | |
| — | |
| Not in DB | |
| — | |
| — | |
| — | |
| — |
Tax History
| Year | Property Taxes |
|---|---|
| 2013 | $4,166 |
| 2020 | $3,552 |
| 2024 | $5,264 |
Contact Agent
Nearby Similar Homes
Nearby Sold Comparables
Contact Agent
Listing Provided By
Coldwell Banker Realty

