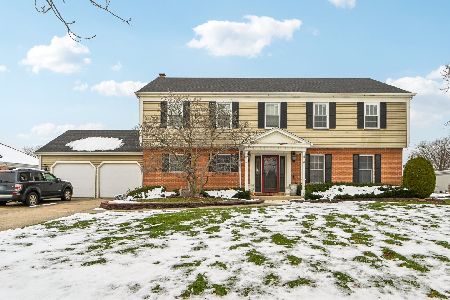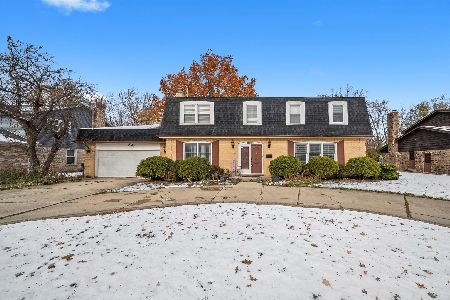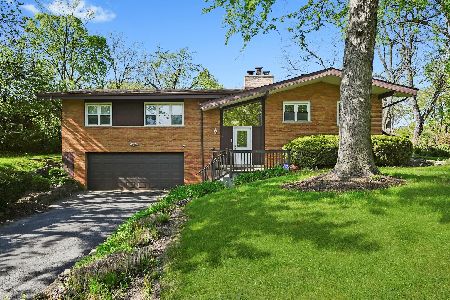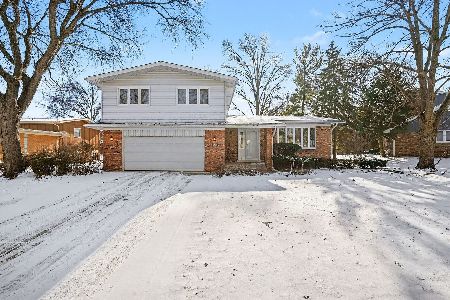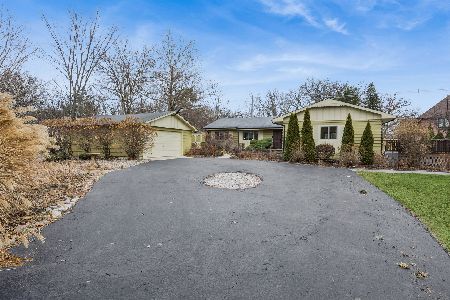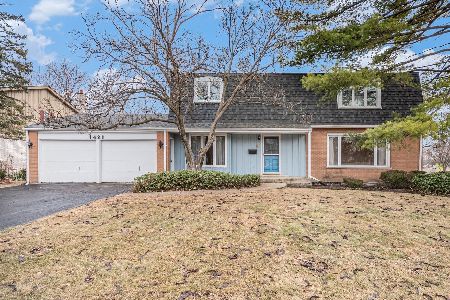2938 Bonnie Brae Crescent, Flossmoor, Illinois 60422
$227,400
|
Sold
|
|
| Status: | Closed |
| Sqft: | 2,938 |
| Cost/Sqft: | $78 |
| Beds: | 4 |
| Baths: | 3 |
| Year Built: | 1983 |
| Property Taxes: | $9,763 |
| Days On Market: | 3521 |
| Lot Size: | 0,30 |
Description
A traditional treasure. Classy, classic colonial style, all brick home in the heart of Heather Hill subdivision--a well-kept residential area close to schools at each level. Very large kitchen with granite counter tops and walk in pantry has some brand new appliances and opens to large vaulted family room with a fireplace and wet bar. Main floor also has formal living room, and dining room plus main floor bedroom and full bathroom. Laundry on main level. Upstairs enjoy 3 large bedrooms--all with walk-in closets and 2 full baths. Basement awaits your touches to make a perfect man cave. 2.5 car garage. Pretty lot. Great neighborhood. Make this one your very own today! Priced to sell fast, an excellent price for the square footage! Sold in as is condition.
Property Specifics
| Single Family | |
| — | |
| — | |
| 1983 | |
| Full | |
| — | |
| No | |
| 0.3 |
| Cook | |
| Heather Hill | |
| 0 / Not Applicable | |
| None | |
| Lake Michigan | |
| Public Sewer | |
| 09280850 | |
| 31123150100000 |
Nearby Schools
| NAME: | DISTRICT: | DISTANCE: | |
|---|---|---|---|
|
Grade School
Heather Hill Elementary School |
161 | — | |
|
Middle School
Parker Junior High School |
161 | Not in DB | |
|
High School
Homewood-flossmoor High School |
233 | Not in DB | |
Property History
| DATE: | EVENT: | PRICE: | SOURCE: |
|---|---|---|---|
| 18 Nov, 2016 | Sold | $227,400 | MRED MLS |
| 2 Oct, 2016 | Under contract | $229,900 | MRED MLS |
| 8 Jul, 2016 | Listed for sale | $229,900 | MRED MLS |
Room Specifics
Total Bedrooms: 4
Bedrooms Above Ground: 4
Bedrooms Below Ground: 0
Dimensions: —
Floor Type: Carpet
Dimensions: —
Floor Type: Carpet
Dimensions: —
Floor Type: Carpet
Full Bathrooms: 3
Bathroom Amenities: —
Bathroom in Basement: 0
Rooms: Eating Area,Foyer
Basement Description: Unfinished
Other Specifics
| 2 | |
| Concrete Perimeter | |
| Concrete | |
| Patio | |
| — | |
| 88 X 123 X 110 X 8 X 134 | |
| — | |
| Full | |
| Vaulted/Cathedral Ceilings, Bar-Wet, First Floor Bedroom, In-Law Arrangement, First Floor Laundry, First Floor Full Bath | |
| Range, Microwave, Dishwasher, Refrigerator, Disposal | |
| Not in DB | |
| — | |
| — | |
| — | |
| Gas Log |
Tax History
| Year | Property Taxes |
|---|---|
| 2016 | $9,763 |
Contact Agent
Nearby Similar Homes
Nearby Sold Comparables
Contact Agent
Listing Provided By
RE/MAX Synergy

