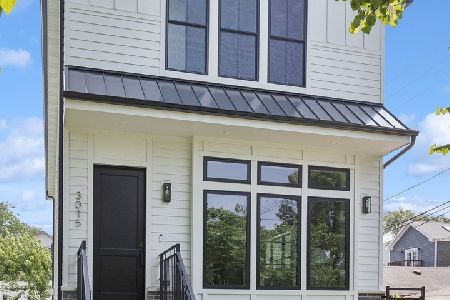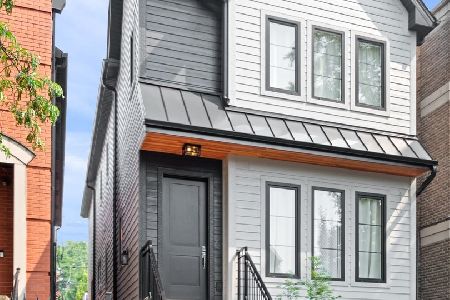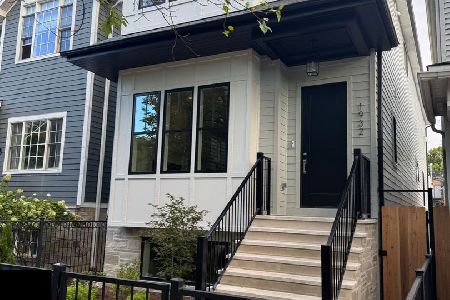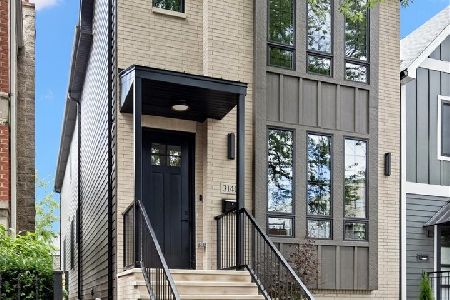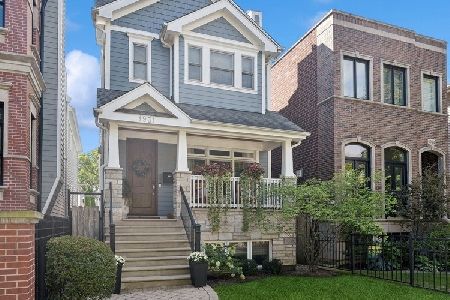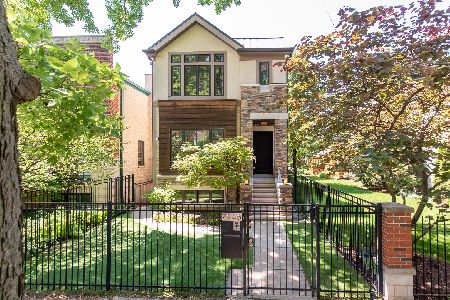2938 Hoyne Avenue, North Center, Chicago, Illinois 60618
$950,000
|
Sold
|
|
| Status: | Closed |
| Sqft: | 4,600 |
| Cost/Sqft: | $223 |
| Beds: | 5 |
| Baths: | 4 |
| Year Built: | 2012 |
| Property Taxes: | $18,316 |
| Days On Market: | 2342 |
| Lot Size: | 0,07 |
Description
NEW PRICE, NEW PAINT, NEW LOOK !!! Beautifully presented & immaculately maintained newer construction home in great Roscoe Village location, just steps from Hamlin Park. A truly remarkable & unique single-family home with a private 49x18 custom roof top deck with pergola & retractable sunshades. The newly redesigned rear porch & patio were carefully planned & executed to create a true outdoor oasis, an entertainers dream. Approx. 4600 sqft, the spacious home features 5 bedrooms, 3.5 bathrooms over 3 levels. The main level: Living & Dining room, powder room, large chefs kitchen with breakfast bar peninsula & island, a family room leading to the back patio. Upper Level: huge master suite with dual walk in closets, soaking bathtub & separate walk in steam shower. 2nd & 3rd bedrooms with shared hallway bathroom. Lower level: a 2nd family room, 4th & 5th guest bedrooms and shared hallway bathroom. Dual HVAC, hardwood floors, vaulted ceilings, great storage throughout. Detached 2 Car Garage
Property Specifics
| Single Family | |
| — | |
| Traditional | |
| 2012 | |
| Walkout | |
| — | |
| No | |
| 0.07 |
| Cook | |
| — | |
| 0 / Not Applicable | |
| None | |
| Other | |
| Other | |
| 10366543 | |
| 14301190310000 |
Property History
| DATE: | EVENT: | PRICE: | SOURCE: |
|---|---|---|---|
| 9 Nov, 2010 | Sold | $200,000 | MRED MLS |
| 7 Oct, 2010 | Under contract | $225,000 | MRED MLS |
| 16 Aug, 2010 | Listed for sale | $225,000 | MRED MLS |
| 19 Jan, 2012 | Sold | $855,000 | MRED MLS |
| 3 Dec, 2011 | Under contract | $899,900 | MRED MLS |
| — | Last price change | $949,000 | MRED MLS |
| 25 Sep, 2011 | Listed for sale | $949,000 | MRED MLS |
| 28 Jun, 2019 | Sold | $950,000 | MRED MLS |
| 18 May, 2019 | Under contract | $1,025,000 | MRED MLS |
| 3 May, 2019 | Listed for sale | $1,025,000 | MRED MLS |
Room Specifics
Total Bedrooms: 5
Bedrooms Above Ground: 5
Bedrooms Below Ground: 0
Dimensions: —
Floor Type: Hardwood
Dimensions: —
Floor Type: Hardwood
Dimensions: —
Floor Type: Carpet
Dimensions: —
Floor Type: —
Full Bathrooms: 4
Bathroom Amenities: Whirlpool,Separate Shower,Steam Shower,Double Sink,Full Body Spray Shower,Soaking Tub
Bathroom in Basement: 1
Rooms: Bedroom 5,Recreation Room,Foyer,Storage,Deck
Basement Description: Finished,Exterior Access
Other Specifics
| 2 | |
| Concrete Perimeter | |
| Asphalt,Off Alley | |
| Deck, Patio, Roof Deck, Brick Paver Patio, Storms/Screens | |
| — | |
| 25 X 125 | |
| — | |
| Full | |
| Vaulted/Cathedral Ceilings, Bar-Wet, Hardwood Floors, Heated Floors, Second Floor Laundry | |
| Double Oven, Range, Microwave, Dishwasher, Refrigerator, Washer, Dryer, Disposal, Stainless Steel Appliance(s), Wine Refrigerator, Range Hood | |
| Not in DB | |
| Pool, Sidewalks, Street Lights, Street Paved | |
| — | |
| — | |
| Gas Starter |
Tax History
| Year | Property Taxes |
|---|---|
| 2010 | $4,446 |
| 2019 | $18,316 |
Contact Agent
Nearby Similar Homes
Nearby Sold Comparables
Contact Agent
Listing Provided By
Berkshire Hathaway HomeServices KoenigRubloff


