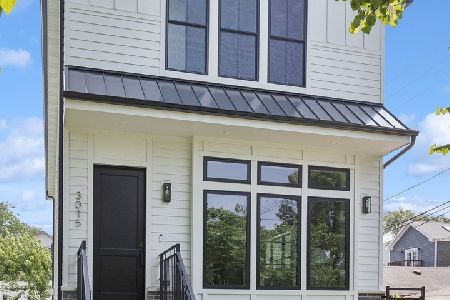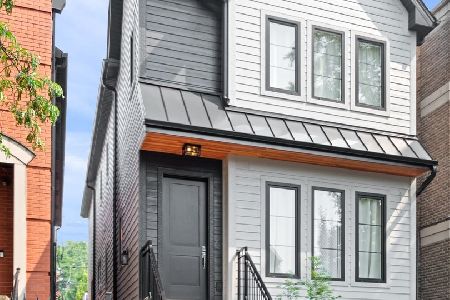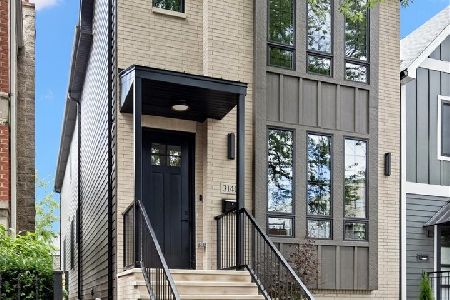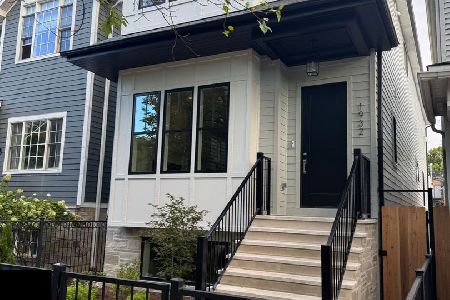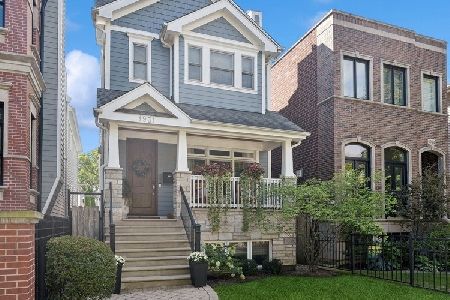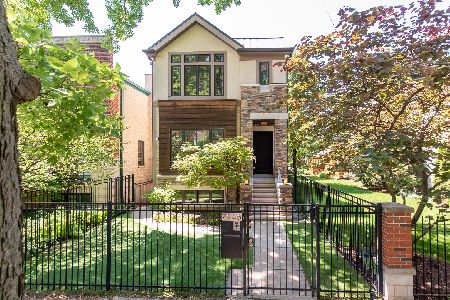2946 Hoyne Avenue, North Center, Chicago, Illinois 60618
$1,250,000
|
Sold
|
|
| Status: | Closed |
| Sqft: | 4,150 |
| Cost/Sqft: | $310 |
| Beds: | 3 |
| Baths: | 4 |
| Year Built: | 2010 |
| Property Taxes: | $15,184 |
| Days On Market: | 3757 |
| Lot Size: | 0,07 |
Description
Exceptional Roscoe Village/Hamlin Park SFH! Too many features to list! Stone, IPE, stucco, Hardie board, Marvin Windows, Sub-Zero, Wolf, Miele, Caesarstone counters, radiant heat, walnut floors, 5 panel doors, W/I pantry. 4 fireplaces. Smart home-lighting/music/TV/theater/thermostats/ TRI-zoned HVAC/security system/cameras. Amazing outdoor entertainment, fabulous pergola, stone fireplace, speakers, gas, lighting!
Property Specifics
| Single Family | |
| — | |
| — | |
| 2010 | |
| Full | |
| — | |
| No | |
| 0.07 |
| Cook | |
| — | |
| 0 / Not Applicable | |
| None | |
| Lake Michigan,Public | |
| Public Sewer | |
| 08958445 | |
| 14301190280000 |
Nearby Schools
| NAME: | DISTRICT: | DISTANCE: | |
|---|---|---|---|
|
Grade School
Jahn Elementary School |
299 | — | |
|
Middle School
Jahn Elementary School |
299 | Not in DB | |
|
High School
Lake View High School |
299 | Not in DB | |
Property History
| DATE: | EVENT: | PRICE: | SOURCE: |
|---|---|---|---|
| 18 Jun, 2009 | Sold | $171,000 | MRED MLS |
| 4 Apr, 2009 | Under contract | $199,900 | MRED MLS |
| — | Last price change | $294,900 | MRED MLS |
| 18 Nov, 2008 | Listed for sale | $419,900 | MRED MLS |
| 20 Aug, 2015 | Sold | $1,250,000 | MRED MLS |
| 1 Jul, 2015 | Under contract | $1,285,000 | MRED MLS |
| 18 Jun, 2015 | Listed for sale | $1,285,000 | MRED MLS |
| 19 Feb, 2021 | Sold | $1,250,000 | MRED MLS |
| 13 Dec, 2020 | Under contract | $1,299,000 | MRED MLS |
| 10 Sep, 2020 | Listed for sale | $1,299,000 | MRED MLS |
Room Specifics
Total Bedrooms: 5
Bedrooms Above Ground: 3
Bedrooms Below Ground: 2
Dimensions: —
Floor Type: Hardwood
Dimensions: —
Floor Type: Hardwood
Dimensions: —
Floor Type: Carpet
Dimensions: —
Floor Type: —
Full Bathrooms: 4
Bathroom Amenities: —
Bathroom in Basement: 1
Rooms: Bedroom 5,Breakfast Room,Deck,Foyer,Mud Room,Pantry,Theatre Room,Walk In Closet,Other Room
Basement Description: Finished
Other Specifics
| 2 | |
| — | |
| — | |
| — | |
| — | |
| 25 X 125 | |
| — | |
| Full | |
| Vaulted/Cathedral Ceilings, Skylight(s), Bar-Wet, Hardwood Floors, Heated Floors, Second Floor Laundry | |
| Double Oven, Microwave, Dishwasher, High End Refrigerator, Bar Fridge, Washer, Dryer, Disposal, Indoor Grill, Stainless Steel Appliance(s), Wine Refrigerator | |
| Not in DB | |
| — | |
| — | |
| — | |
| — |
Tax History
| Year | Property Taxes |
|---|---|
| 2009 | $3,486 |
| 2015 | $15,184 |
| 2021 | $19,310 |
Contact Agent
Nearby Similar Homes
Nearby Sold Comparables
Contact Agent
Listing Provided By
Jameson Commercial


