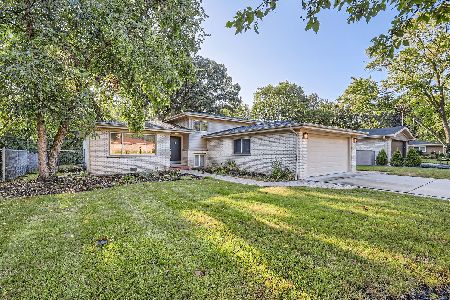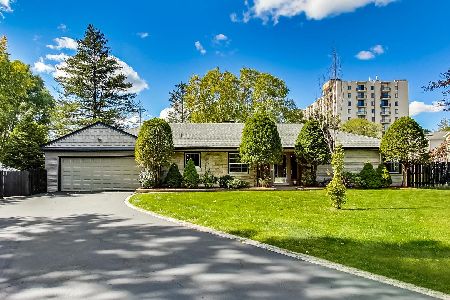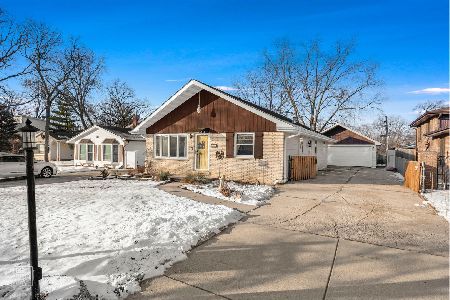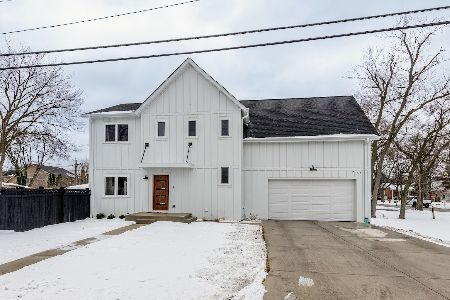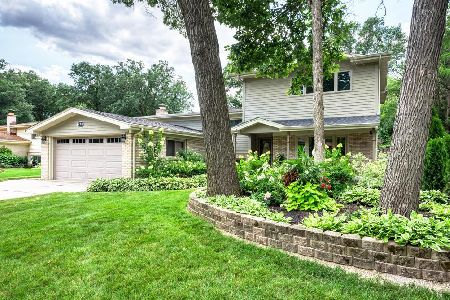294 Cedar Avenue, Wood Dale, Illinois 60191
$335,000
|
Sold
|
|
| Status: | Closed |
| Sqft: | 1,548 |
| Cost/Sqft: | $226 |
| Beds: | 5 |
| Baths: | 4 |
| Year Built: | 1968 |
| Property Taxes: | $7,680 |
| Days On Market: | 2958 |
| Lot Size: | 0,00 |
Description
Move-In Ready~Totally Remodeled Home Located in Desirable South Wood Dale Crestwood Estates Situated on a Quiet Dead-End Street~Hardwood Floors thru-out~One-Of-A-Kind Powder Room on Main Level~Kitchen W/Custom Cabinets, Granite Counters&Backsplash, Island, Stainless Steel Appliances,Built-in Pantry~Open Floorplan~Lower Level Walk-out w/Travertine Tile, Wood Burning Fireplace,Family Room,Bathroom,Laundry Room&5th Bedroom/Office~NEWER:Windows,Roof (35 year-architectural shingles), Fascia,Soffits, Gutters, Downspouts&Garage Door, H2O Heater, Sump-pump w/Battery Back-up, Solid 6-panel Doors thru-out,Cement walk-ways, French Drain System in Backyard,6-Foot Privacy Fence,HIGH R30 Blown-In Attic Insulation~$20,000 in Landscaping including 4000-Gallon Koi Pond with Waterfall~16x16 Wood Deck, 30x20 Cement Patio W/Custom Stone Firepit~All lightbulbs have been replaced with 20-year LED~MOVE IN & ENJOY.Walk-to: Metra Train, Parks, Dog-Parks, Shopping, Centrally Located.
Property Specifics
| Single Family | |
| — | |
| — | |
| 1968 | |
| Walkout | |
| — | |
| No | |
| — |
| Du Page | |
| — | |
| 0 / Not Applicable | |
| None | |
| Lake Michigan | |
| Sewer-Storm | |
| 09839897 | |
| 0315308032 |
Nearby Schools
| NAME: | DISTRICT: | DISTANCE: | |
|---|---|---|---|
|
Grade School
W A Johnson Elementary School |
2 | — | |
|
Middle School
Blackhawk Middle School |
2 | Not in DB | |
|
High School
Fenton High School |
100 | Not in DB | |
Property History
| DATE: | EVENT: | PRICE: | SOURCE: |
|---|---|---|---|
| 24 Apr, 2009 | Sold | $218,000 | MRED MLS |
| 20 Mar, 2009 | Under contract | $249,900 | MRED MLS |
| 13 Feb, 2009 | Listed for sale | $249,900 | MRED MLS |
| 1 Mar, 2018 | Sold | $335,000 | MRED MLS |
| 1 Feb, 2018 | Under contract | $350,000 | MRED MLS |
| 24 Jan, 2018 | Listed for sale | $350,000 | MRED MLS |
Room Specifics
Total Bedrooms: 5
Bedrooms Above Ground: 5
Bedrooms Below Ground: 0
Dimensions: —
Floor Type: Hardwood
Dimensions: —
Floor Type: Hardwood
Dimensions: —
Floor Type: Hardwood
Dimensions: —
Floor Type: —
Full Bathrooms: 4
Bathroom Amenities: —
Bathroom in Basement: 1
Rooms: Bedroom 5
Basement Description: Finished
Other Specifics
| 2 | |
| Concrete Perimeter | |
| Concrete | |
| Deck, Patio, Storms/Screens | |
| Fenced Yard | |
| 60X125 | |
| Unfinished | |
| Full | |
| Hardwood Floors | |
| Range, Microwave, Dishwasher, Refrigerator, Washer, Dryer | |
| Not in DB | |
| Sidewalks, Street Lights, Street Paved | |
| — | |
| — | |
| Gas Starter |
Tax History
| Year | Property Taxes |
|---|---|
| 2009 | $6,443 |
| 2018 | $7,680 |
Contact Agent
Nearby Similar Homes
Nearby Sold Comparables
Contact Agent
Listing Provided By
@properties

