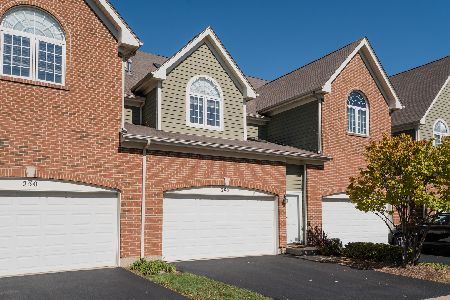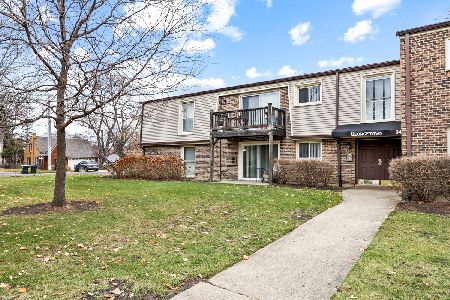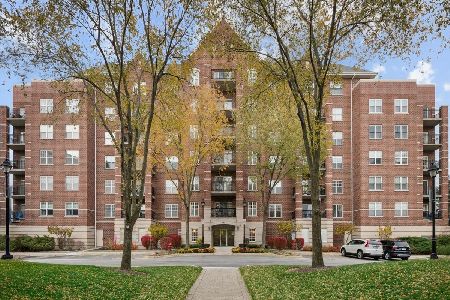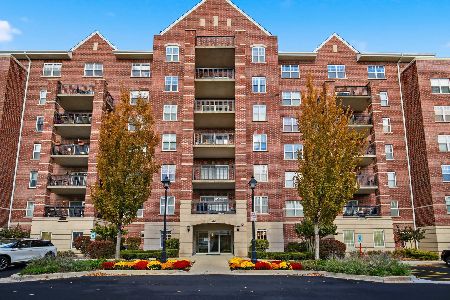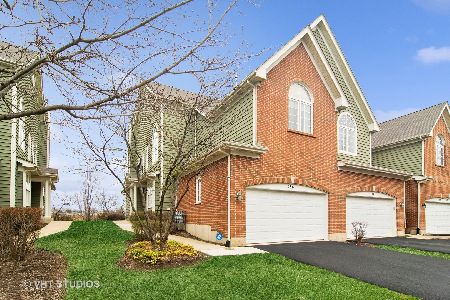294 Fairview Circle, Palatine, Illinois 60067
$342,000
|
Sold
|
|
| Status: | Closed |
| Sqft: | 3,009 |
| Cost/Sqft: | $116 |
| Beds: | 2 |
| Baths: | 4 |
| Year Built: | 2005 |
| Property Taxes: | $9,233 |
| Days On Market: | 2001 |
| Lot Size: | 0,00 |
Description
Put on your running shoes to get your 294 Fairview! Serene, Tranquil and IN TOWN 2 Bed & 3 and Half Bath Townhouse a short walk to Downtown Palatine. This address was one of the few PREMIUM lots upon build with direct view and back up to the stunning conservation area with just about 3000 square feet of true and usable living space!. A private entrance welcomes you to an oasis unto itself with three glorious living levels and TWO outdoor areas of mesmerizing beauty, ALL MAINTENANCE FREE! Modern Living Space on the main level with gorgeous OAK hardwood floors covering Living Room Dining Room, Kitchen, Breakfast Area and half bath. Cook with ease on your Bosch appliances, ample counter space and GIANT PANTRY! The views are stunning through two sliders leading to NEW TREX DECK and great space for AL FRESCO dining and grilling. The upper living level has two full bedroom suites and an oversized, vaulted ceiling loft for flexible use and the coveted HOME OFFICE SPACE and BRAND NEW CARPETING. The main suite is extra large with a huge ensuite bathroom with dual vanity, extra large soaking tub and separate shower. Amazing closet space for all your seasonal clothes! Full second level laundry utility room is bonus, with whirlpool duet machines. Laundry drudgery be gone and added storage without the hassle of walking stairs. The lower level is terrific living space easily modified to a third bedroom with the BONUS Full bathroom utility. Expansive space with NEW laminate flooring, wet bar, storage and sealed utility room. Direct access off the lower level leads you to your second OUTDOOR SPACE featuring newly redone paver patio. You are swept away by the soft sounds of the reeds from the conservation area, your personal sound machine. Bonus TWO CAR ATTACHED GARAGE, with double driveway space provides all you want for added storage, security and parking. The exterior freshly stained by HOA in 2018, hot water heater 2018, new 10-yr battery smoke/CO2 alarms throughout house in 2019, NEST Thermostat and no pending special assessments! Easy ten minute walk to METRA, Restaurants, Shopping and Downtown Palatine. Everything you need for easy, spacious and FRESH living! A must see, this treasure will go quickly! WELCOME HOME!
Property Specifics
| Condos/Townhomes | |
| 3 | |
| — | |
| 2005 | |
| Full,Walkout | |
| — | |
| No | |
| — |
| Cook | |
| Palatine Commons | |
| 345 / Monthly | |
| Water,Exterior Maintenance,Lawn Care,Scavenger | |
| Lake Michigan | |
| Sewer-Storm | |
| 10730230 | |
| 02152090510000 |
Nearby Schools
| NAME: | DISTRICT: | DISTANCE: | |
|---|---|---|---|
|
Grade School
Gray M Sanborn Elementary School |
15 | — | |
|
Middle School
Walter R Sundling Junior High Sc |
15 | Not in DB | |
|
High School
Palatine High School |
211 | Not in DB | |
Property History
| DATE: | EVENT: | PRICE: | SOURCE: |
|---|---|---|---|
| 21 Aug, 2020 | Sold | $342,000 | MRED MLS |
| 13 Jul, 2020 | Under contract | $349,500 | MRED MLS |
| 17 Jun, 2020 | Listed for sale | $349,500 | MRED MLS |
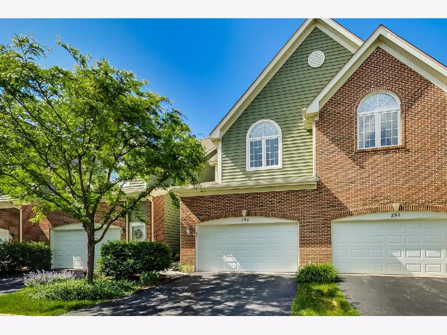
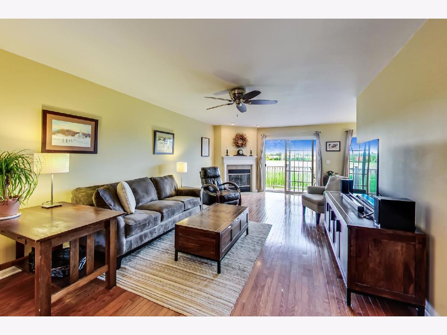
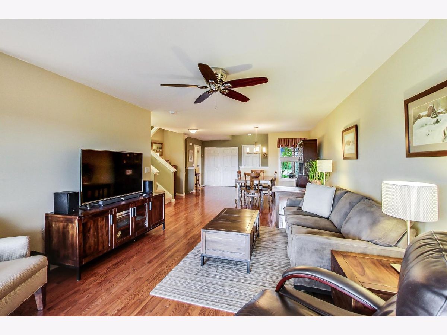
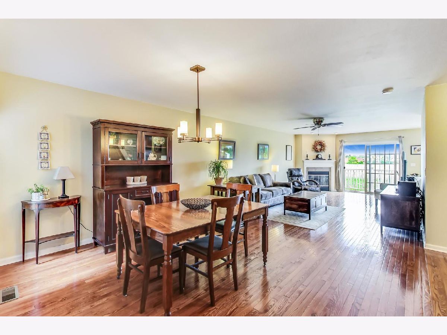
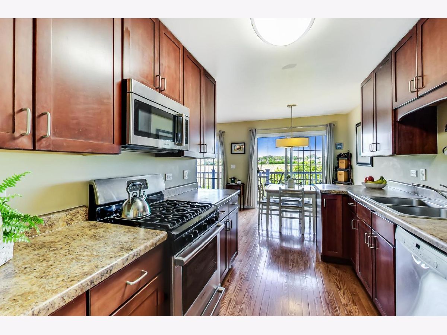
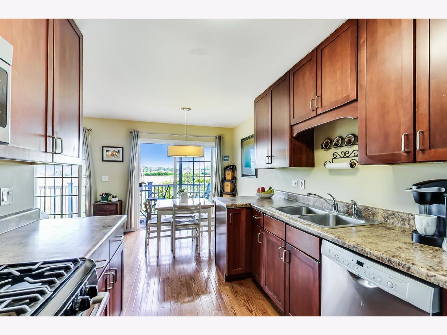
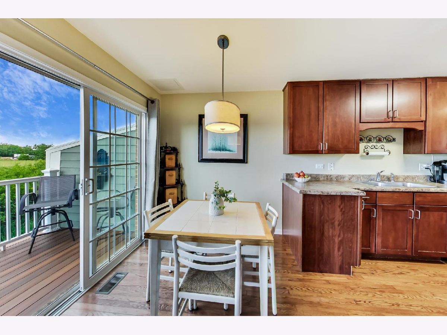
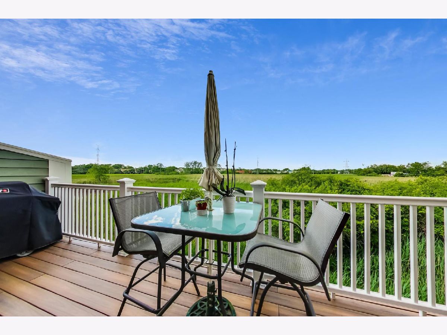
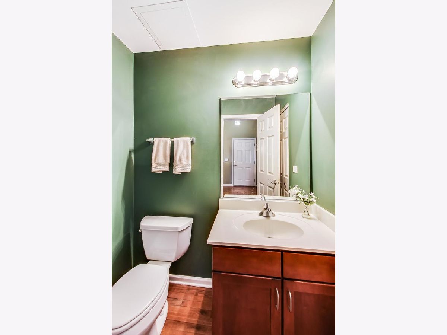
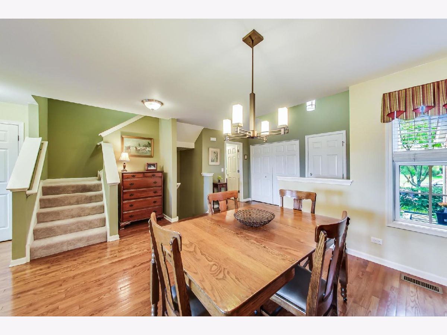
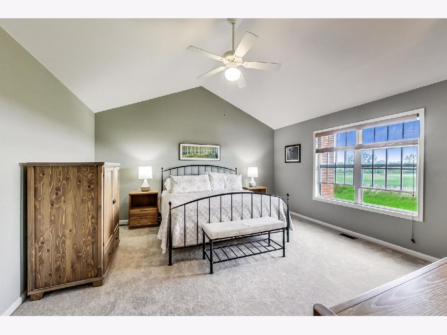
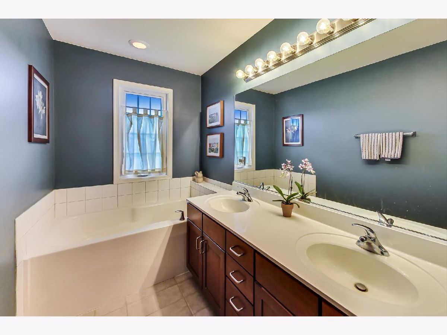
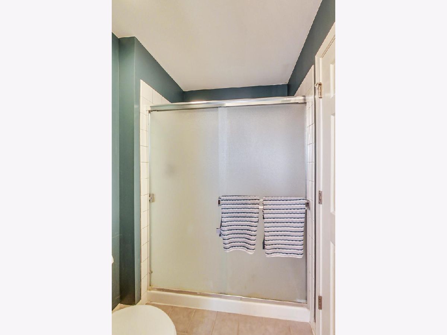
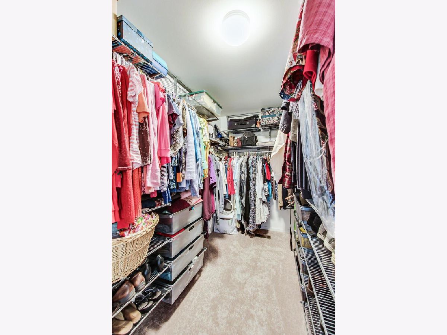
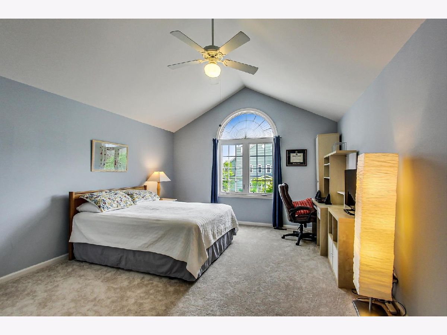
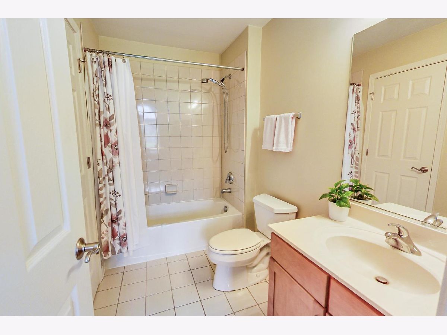
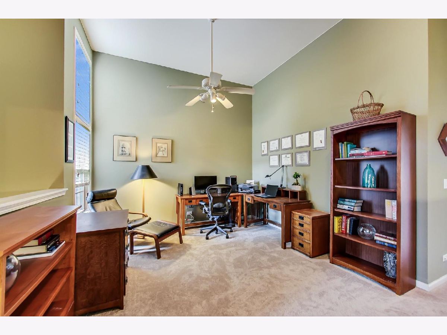
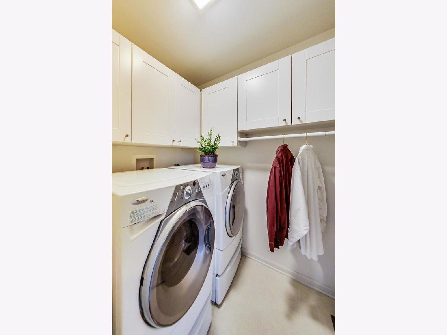
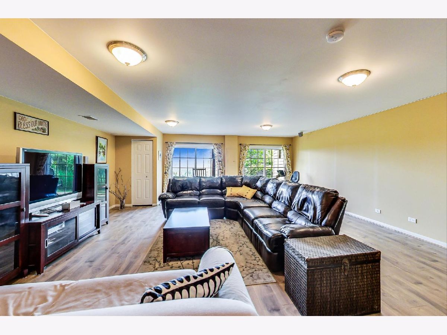
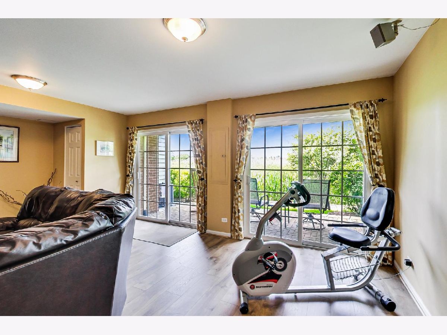
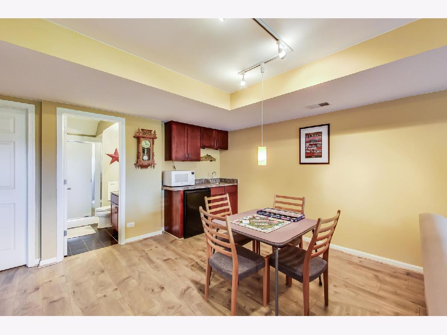
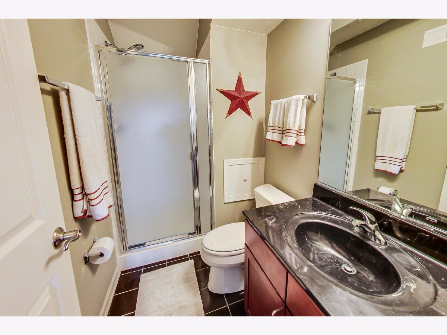
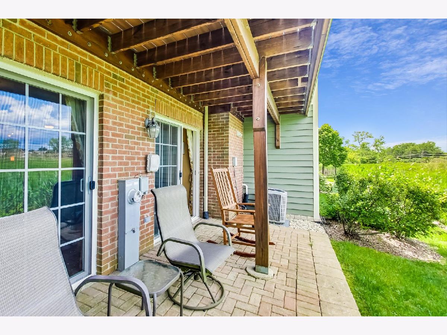
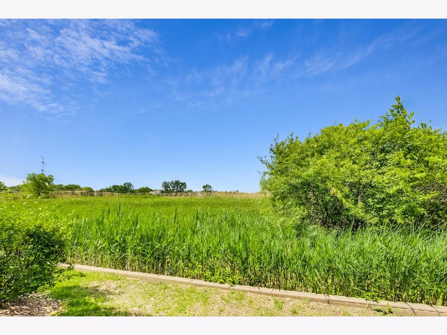
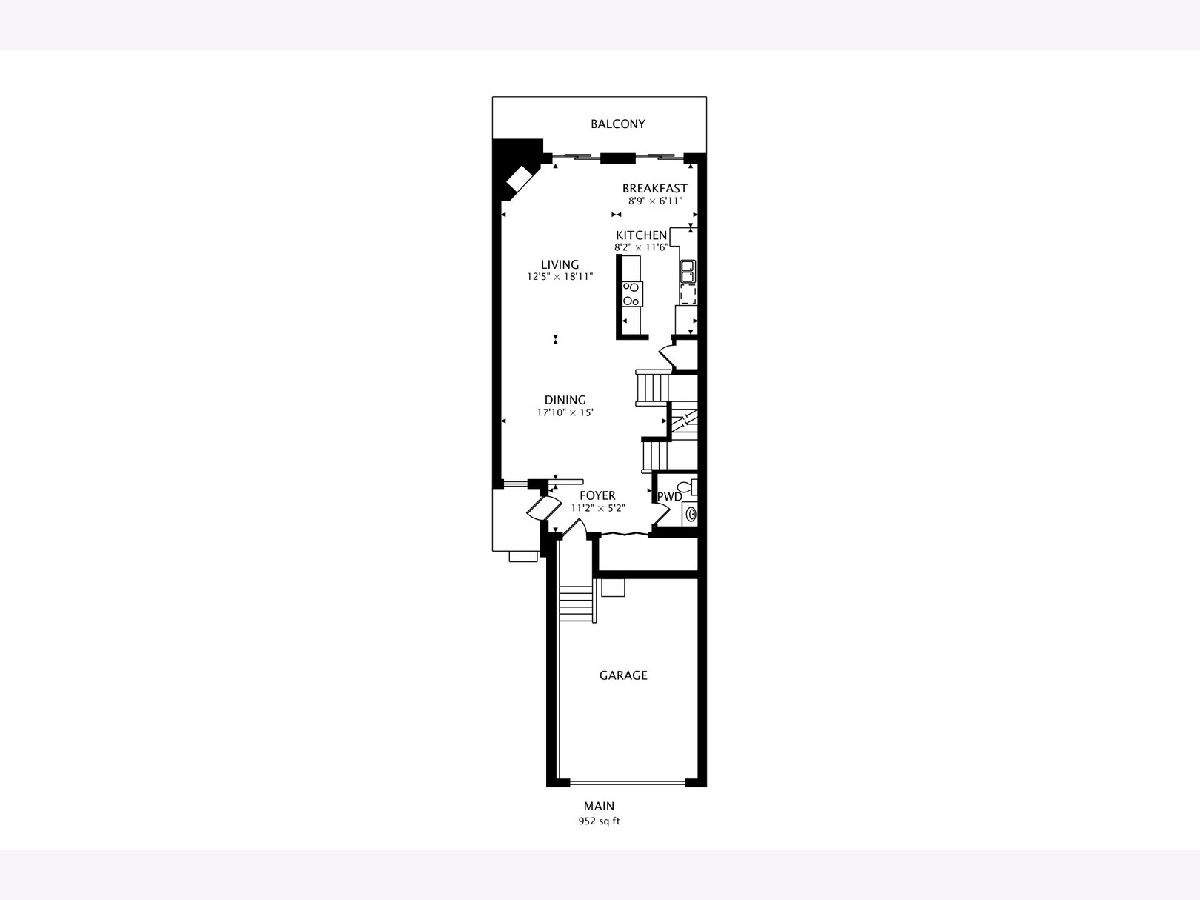
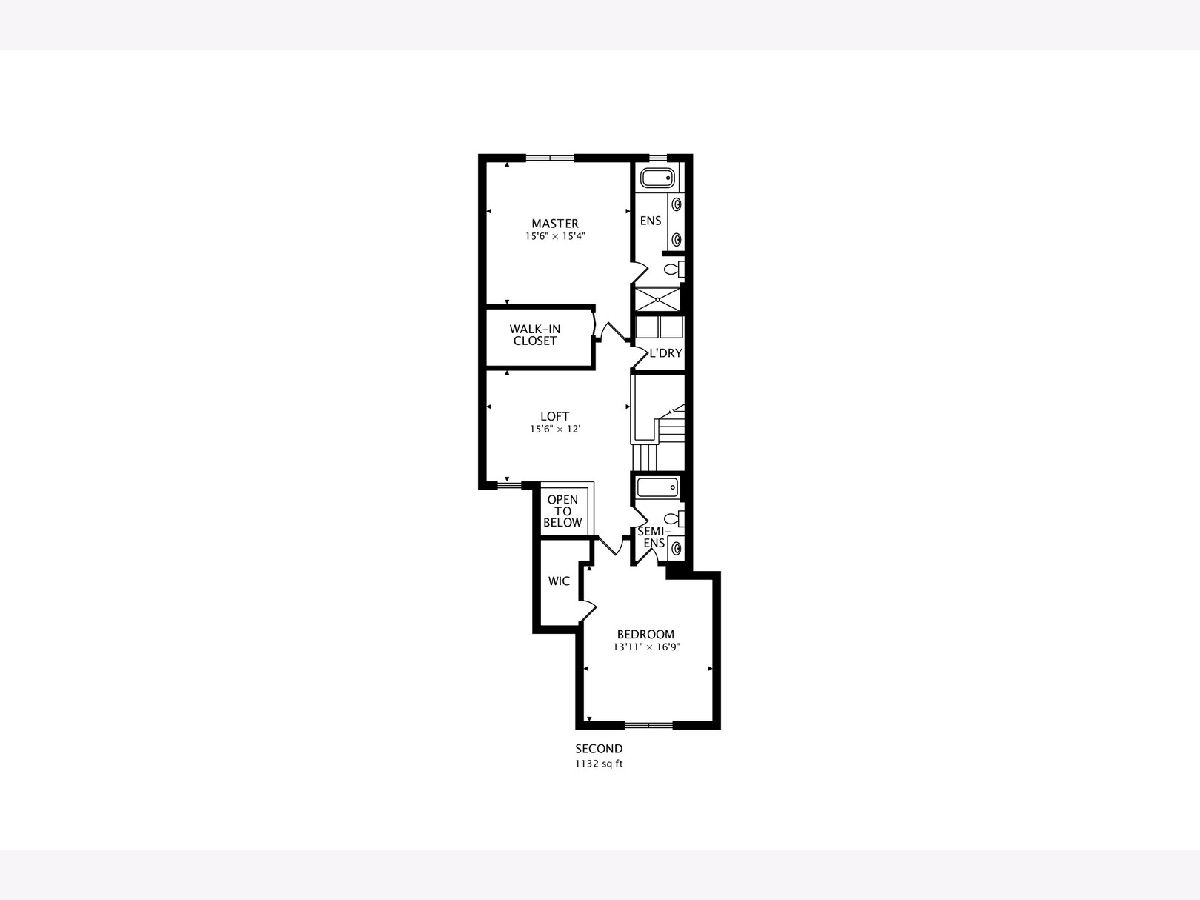
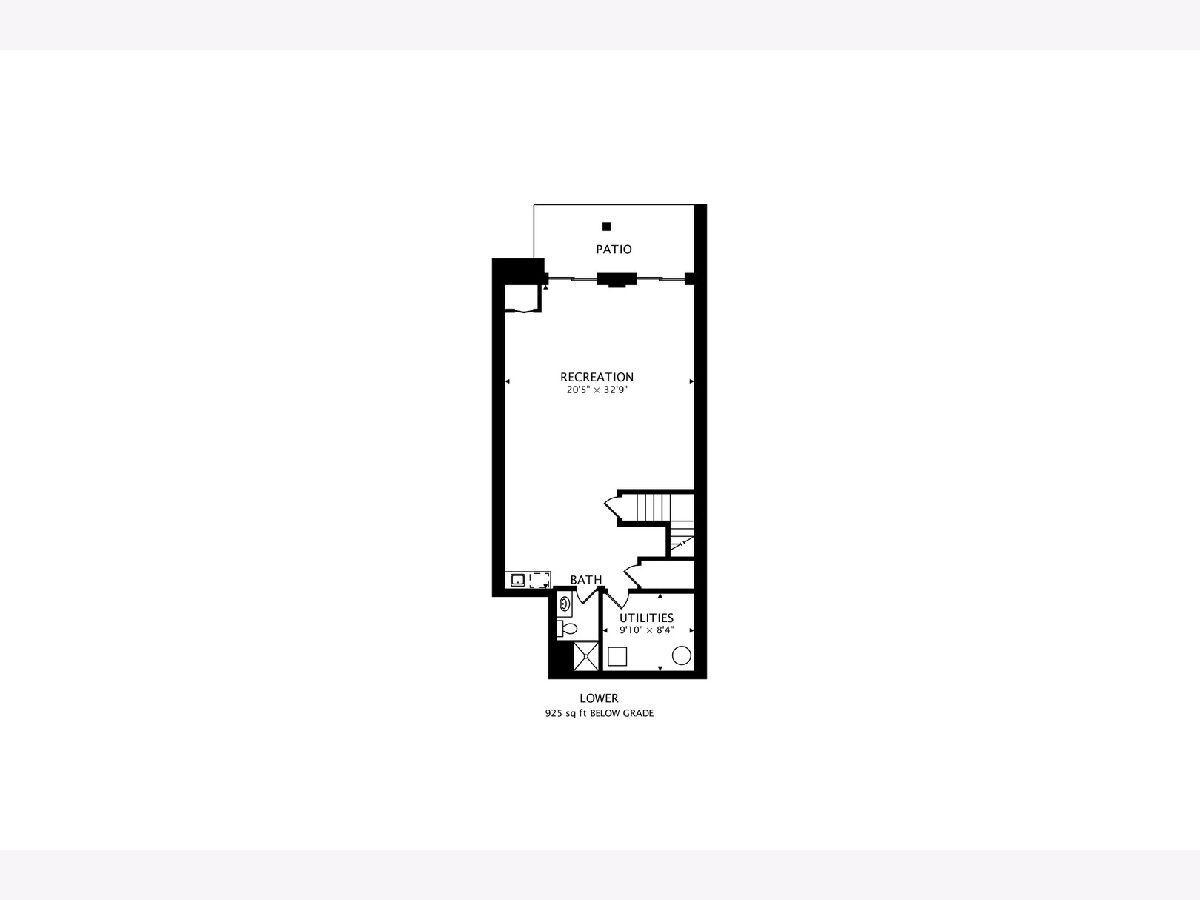
Room Specifics
Total Bedrooms: 2
Bedrooms Above Ground: 2
Bedrooms Below Ground: 0
Dimensions: —
Floor Type: Carpet
Full Bathrooms: 4
Bathroom Amenities: Separate Shower,Double Sink,Garden Tub
Bathroom in Basement: 1
Rooms: Foyer,Loft,Eating Area,Balcony/Porch/Lanai,Recreation Room
Basement Description: Finished
Other Specifics
| 2 | |
| Concrete Perimeter | |
| Asphalt | |
| Deck, Patio, Storms/Screens | |
| Wetlands adjacent | |
| 25X38X3X58X22X96 | |
| — | |
| Full | |
| Hardwood Floors, Second Floor Laundry, Laundry Hook-Up in Unit | |
| Range, Microwave, Dishwasher, Refrigerator, Disposal, Stainless Steel Appliance(s) | |
| Not in DB | |
| — | |
| — | |
| — | |
| Gas Log, Gas Starter |
Tax History
| Year | Property Taxes |
|---|---|
| 2020 | $9,233 |
Contact Agent
Nearby Similar Homes
Nearby Sold Comparables
Contact Agent
Listing Provided By
@properties

