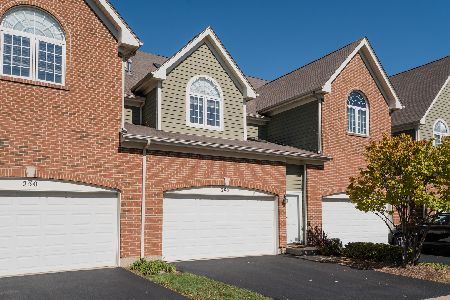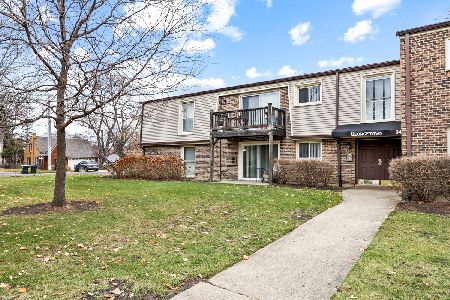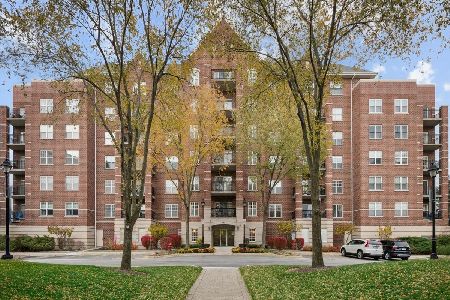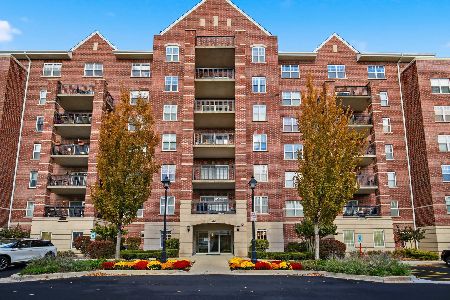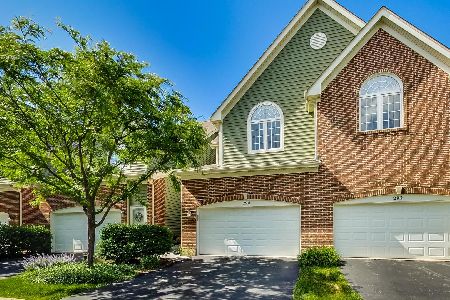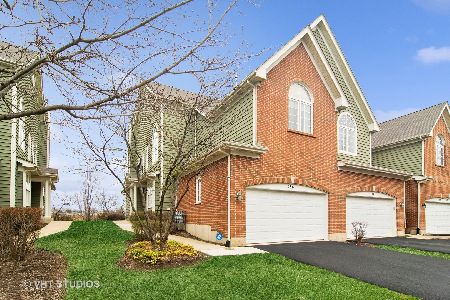296 Fairview Circle, Palatine, Illinois 60067
$328,000
|
Sold
|
|
| Status: | Closed |
| Sqft: | 3,143 |
| Cost/Sqft: | $103 |
| Beds: | 3 |
| Baths: | 4 |
| Year Built: | 2008 |
| Property Taxes: | $9,833 |
| Days On Market: | 2289 |
| Lot Size: | 0,00 |
Description
Calling all commuters! Prepare to fall in love with the location of this better than new, upgraded townhome! Incredible, private lot with beautiful & peaceful views overlooking open area that will never be built on! The first floor offers a totally open floor plan w/ hardwood flooring, fireplace, brand new paint, and a large kitchen with maple cabinetry, custom backsplash, granite countertops and stainless steel appliances. Huge master suite with en suite spa-like bathroom has double vanity, custom tiled shower, separate tub, and walk in closet! 2 additional bedrooms plus convenient 2nd floor Laundry! Professionally finished walkout basement with full bath and tons of additional living space! Additional features of this bright and open unit are vaulted ceilings, 4 skylights, solid-core doors, and brand new carpet! Nothing to do but move in and call this HOME!
Property Specifics
| Condos/Townhomes | |
| 2 | |
| — | |
| 2008 | |
| Full,Walkout | |
| DOVER | |
| No | |
| — |
| Cook | |
| Palatine Commons | |
| 345 / Monthly | |
| Insurance,Exterior Maintenance,Lawn Care,Snow Removal | |
| Lake Michigan | |
| Public Sewer | |
| 10503877 | |
| 02152090500000 |
Nearby Schools
| NAME: | DISTRICT: | DISTANCE: | |
|---|---|---|---|
|
Grade School
Gray M Sanborn Elementary School |
15 | — | |
|
Middle School
Walter R Sundling Junior High Sc |
15 | Not in DB | |
|
High School
Palatine High School |
211 | Not in DB | |
Property History
| DATE: | EVENT: | PRICE: | SOURCE: |
|---|---|---|---|
| 7 Nov, 2019 | Sold | $328,000 | MRED MLS |
| 16 Sep, 2019 | Under contract | $324,900 | MRED MLS |
| 3 Sep, 2019 | Listed for sale | $324,900 | MRED MLS |
Room Specifics
Total Bedrooms: 3
Bedrooms Above Ground: 3
Bedrooms Below Ground: 0
Dimensions: —
Floor Type: Carpet
Dimensions: —
Floor Type: Carpet
Full Bathrooms: 4
Bathroom Amenities: Whirlpool,Separate Shower,Double Sink,Soaking Tub
Bathroom in Basement: 1
Rooms: Walk In Closet
Basement Description: Finished,Exterior Access
Other Specifics
| 2 | |
| Concrete Perimeter | |
| Asphalt | |
| Balcony, Deck, Patio, Storms/Screens, Cable Access | |
| Nature Preserve Adjacent,Wetlands adjacent,Pond(s),Water View | |
| 2136 | |
| — | |
| Full | |
| Vaulted/Cathedral Ceilings, Skylight(s), Hardwood Floors, Second Floor Laundry, Laundry Hook-Up in Unit, Storage | |
| Range, Microwave, Dishwasher, Refrigerator, Washer, Dryer, Disposal, Stainless Steel Appliance(s) | |
| Not in DB | |
| — | |
| — | |
| — | |
| Gas Starter |
Tax History
| Year | Property Taxes |
|---|---|
| 2019 | $9,833 |
Contact Agent
Nearby Similar Homes
Nearby Sold Comparables
Contact Agent
Listing Provided By
RE/MAX Suburban

