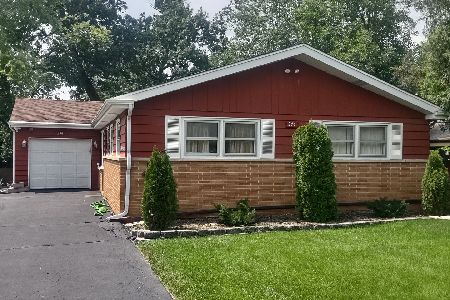294 Oak Street, Elmhurst, Illinois 60126
$755,000
|
Sold
|
|
| Status: | Closed |
| Sqft: | 4,024 |
| Cost/Sqft: | $194 |
| Beds: | 5 |
| Baths: | 5 |
| Year Built: | 2006 |
| Property Taxes: | $15,857 |
| Days On Market: | 2198 |
| Lot Size: | 0,19 |
Description
Prime Elmhurst location less than one mile to downtown and train. Located on beautifully landscaped serene lot steps to school and parks. This 4,000 square foot all brick home boasts 5 bedrooms and 5 bathrooms with gorgeous hardwood floors flowing throughout the first and second floors - perfect for family. Pick your spot to entertain....the first floor with expanded kitchen, family room and breakfast room unique to other newer construction homes, finished basement with rec room, family room, game room, 2nd fireplace and full bath, or outside with one paver patio for entertaining and another for relaxing around the fire pit. First-floor also contains bedroom/office and full bath. The second level features a large master suite with a peaceful sitting area and huge walk-in closet. Three additional generous sized rooms with large closets and 2 full baths. Fully fenced 167 ft deep lot. Beautifully designed, newer construction built by a beloved local builder known for his attention to detail and quality work. Meticulously maintained by original owners.
Property Specifics
| Single Family | |
| — | |
| Traditional | |
| 2006 | |
| Full | |
| — | |
| No | |
| 0.19 |
| Du Page | |
| — | |
| 0 / Not Applicable | |
| None | |
| Lake Michigan,Public | |
| Public Sewer | |
| 10611236 | |
| 0335321029 |
Nearby Schools
| NAME: | DISTRICT: | DISTANCE: | |
|---|---|---|---|
|
Grade School
Emerson Elementary School |
205 | — | |
|
Middle School
Churchville Middle School |
205 | Not in DB | |
|
High School
York Community High School |
205 | Not in DB | |
Property History
| DATE: | EVENT: | PRICE: | SOURCE: |
|---|---|---|---|
| 23 Apr, 2020 | Sold | $755,000 | MRED MLS |
| 30 Jan, 2020 | Under contract | $782,000 | MRED MLS |
| 15 Jan, 2020 | Listed for sale | $782,000 | MRED MLS |
Room Specifics
Total Bedrooms: 5
Bedrooms Above Ground: 5
Bedrooms Below Ground: 0
Dimensions: —
Floor Type: Hardwood
Dimensions: —
Floor Type: Hardwood
Dimensions: —
Floor Type: Hardwood
Dimensions: —
Floor Type: —
Full Bathrooms: 5
Bathroom Amenities: Whirlpool,Separate Shower,Double Sink
Bathroom in Basement: 1
Rooms: Breakfast Room,Bedroom 5,Tandem Room
Basement Description: Finished
Other Specifics
| 2 | |
| Concrete Perimeter | |
| Concrete | |
| Patio, Porch, Brick Paver Patio, Fire Pit | |
| — | |
| 50 X 167 | |
| Unfinished | |
| Full | |
| Vaulted/Cathedral Ceilings, Hardwood Floors, First Floor Bedroom, First Floor Laundry, First Floor Full Bath, Walk-In Closet(s) | |
| Double Oven, Microwave, Dishwasher, Refrigerator, Disposal | |
| Not in DB | |
| Curbs, Sidewalks, Street Lights, Street Paved | |
| — | |
| — | |
| Gas Log, Gas Starter |
Tax History
| Year | Property Taxes |
|---|---|
| 2020 | $15,857 |
Contact Agent
Nearby Similar Homes
Nearby Sold Comparables
Contact Agent
Listing Provided By
@properties











