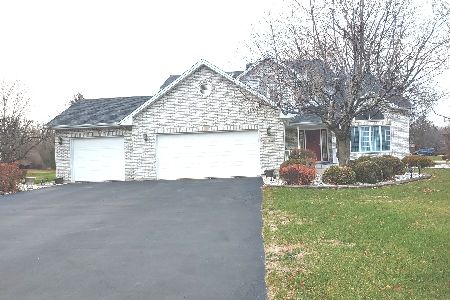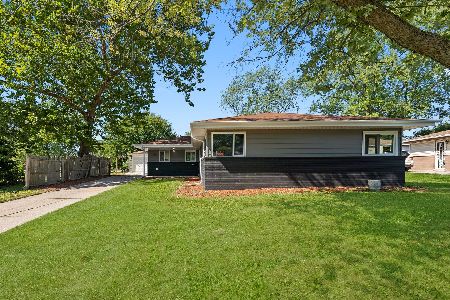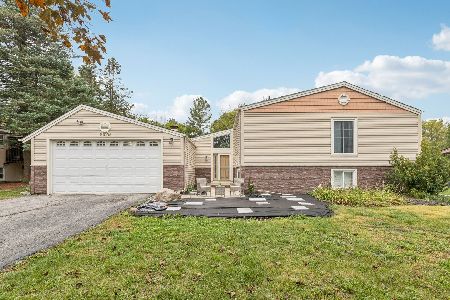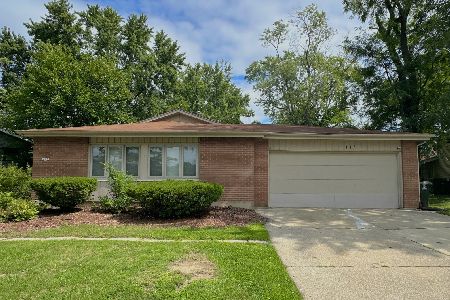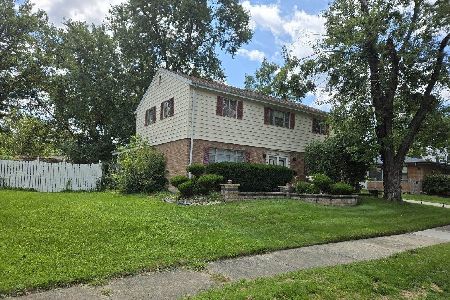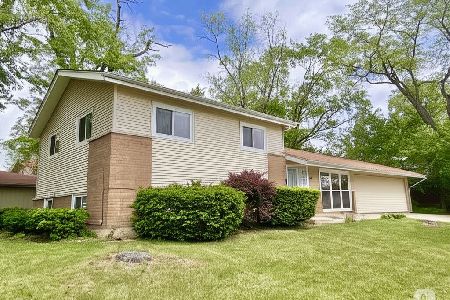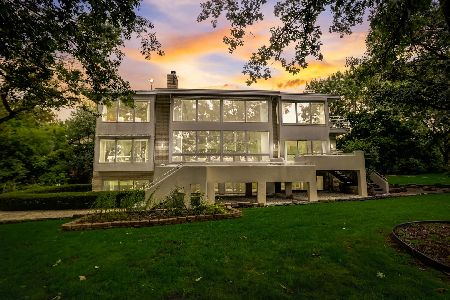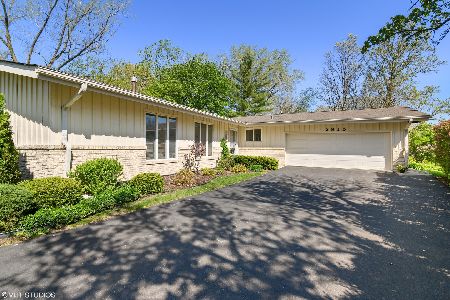2940 Chelsea Circle, Olympia Fields, Illinois 60461
$575,000
|
Sold
|
|
| Status: | Closed |
| Sqft: | 0 |
| Cost/Sqft: | — |
| Beds: | 5 |
| Baths: | 6 |
| Year Built: | 1986 |
| Property Taxes: | $18,924 |
| Days On Market: | 6124 |
| Lot Size: | 0,00 |
Description
Huge price reduction, home was built for entertaining, 3 custom designed levels with amazing views, course lot, 2 master bedrooms, 2 full granite wet bars, spa room w/5 person jacuzzi, dramatic floor to ceiling fireplace, 2nd floor laundry,3 sided fireplace in finished basement, 3 floor steel spiral staircase, second floor loft, (2nd kitchen)cater's pantry - kitchen, granite baths & kitchen, deck, new roof & furnace.
Property Specifics
| Single Family | |
| — | |
| — | |
| 1986 | |
| Full,Walkout | |
| — | |
| No | |
| 0 |
| Cook | |
| Maynegaite Woods | |
| 100 / Annual | |
| None | |
| Public | |
| Public Sewer | |
| 07227490 | |
| 31241010380000 |
Nearby Schools
| NAME: | DISTRICT: | DISTANCE: | |
|---|---|---|---|
|
Grade School
Arcadia Elementary School |
162 | — | |
|
Middle School
O W Huth Middle School |
162 | Not in DB | |
|
High School
Rich Central Campus High School |
227 | Not in DB | |
Property History
| DATE: | EVENT: | PRICE: | SOURCE: |
|---|---|---|---|
| 23 Jun, 2010 | Sold | $575,000 | MRED MLS |
| 18 May, 2010 | Under contract | $629,000 | MRED MLS |
| — | Last price change | $679,000 | MRED MLS |
| 26 May, 2009 | Listed for sale | $679,000 | MRED MLS |
| 27 Sep, 2024 | Sold | $725,000 | MRED MLS |
| 25 Aug, 2024 | Under contract | $799,900 | MRED MLS |
| 14 Aug, 2024 | Listed for sale | $799,900 | MRED MLS |
Room Specifics
Total Bedrooms: 5
Bedrooms Above Ground: 5
Bedrooms Below Ground: 0
Dimensions: —
Floor Type: Carpet
Dimensions: —
Floor Type: Carpet
Dimensions: —
Floor Type: Carpet
Dimensions: —
Floor Type: —
Full Bathrooms: 6
Bathroom Amenities: Whirlpool,Separate Shower
Bathroom in Basement: 1
Rooms: Kitchen,Bedroom 5,Foyer,Gallery,Great Room,Loft,Maid Room,Recreation Room,Utility Room-2nd Floor
Basement Description: Finished,Exterior Access
Other Specifics
| 3 | |
| Concrete Perimeter | |
| Asphalt,Circular | |
| Balcony, Deck, Patio, Hot Tub | |
| Cul-De-Sac,Golf Course Lot,Irregular Lot,Landscaped | |
| 55 X 131 X 160 X 79 X 158 | |
| — | |
| Full | |
| Hot Tub, Bar-Wet, First Floor Bedroom | |
| Range, Microwave, Dishwasher, Refrigerator, Washer, Dryer, Disposal, Trash Compactor | |
| Not in DB | |
| Street Lights, Street Paved | |
| — | |
| — | |
| Double Sided, Attached Fireplace Doors/Screen, Gas Log |
Tax History
| Year | Property Taxes |
|---|---|
| 2010 | $18,924 |
| 2024 | $22,186 |
Contact Agent
Nearby Similar Homes
Nearby Sold Comparables
Contact Agent
Listing Provided By
Coldwell Banker Residential

