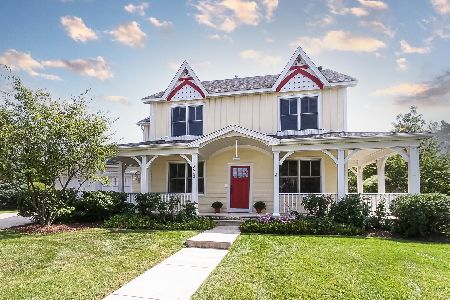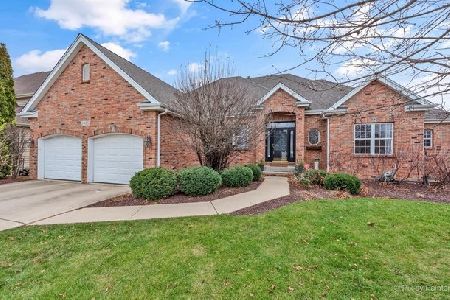2940 Clara Avenue, Aurora, Illinois 60502
$480,000
|
Sold
|
|
| Status: | Closed |
| Sqft: | 3,426 |
| Cost/Sqft: | $142 |
| Beds: | 4 |
| Baths: | 5 |
| Year Built: | 1996 |
| Property Taxes: | $13,368 |
| Days On Market: | 3976 |
| Lot Size: | 0,00 |
Description
THIS IS IT! Every inch of this home was built to take advantage of its panoramic pond views & to drench the home w/sunlight. Oversized windows, cheery 3-seasons rm, party-sized deck & private yard-you'll love them all! The floor plan is pretty special too-perfect for entertaining-w/TONS of storage! 3 full baths up|FIN BSMT w/KIT, wine cellar, sauna & full bath|Loads of upgrades|Brand new roof, gutters, skylights-RUN!
Property Specifics
| Single Family | |
| — | |
| Traditional | |
| 1996 | |
| Full | |
| — | |
| Yes | |
| — |
| Du Page | |
| Harris Farm | |
| 360 / Annual | |
| Insurance,Other | |
| Public | |
| Public Sewer | |
| 08852938 | |
| 0708300088 |
Nearby Schools
| NAME: | DISTRICT: | DISTANCE: | |
|---|---|---|---|
|
Grade School
Brooks Elementary School |
204 | — | |
|
Middle School
Granger Middle School |
204 | Not in DB | |
|
High School
Metea Valley High School |
204 | Not in DB | |
Property History
| DATE: | EVENT: | PRICE: | SOURCE: |
|---|---|---|---|
| 8 May, 2015 | Sold | $480,000 | MRED MLS |
| 11 Mar, 2015 | Under contract | $488,000 | MRED MLS |
| 5 Mar, 2015 | Listed for sale | $488,000 | MRED MLS |
Room Specifics
Total Bedrooms: 4
Bedrooms Above Ground: 4
Bedrooms Below Ground: 0
Dimensions: —
Floor Type: Carpet
Dimensions: —
Floor Type: Carpet
Dimensions: —
Floor Type: Carpet
Full Bathrooms: 5
Bathroom Amenities: Whirlpool,Separate Shower,Double Sink
Bathroom in Basement: 1
Rooms: Breakfast Room,Den,Library,Recreation Room,Sun Room
Basement Description: Finished
Other Specifics
| 3 | |
| Concrete Perimeter | |
| Asphalt | |
| Deck | |
| Cul-De-Sac,Landscaped,Pond(s),Water View | |
| 80X151X87X128 | |
| Finished | |
| Full | |
| Vaulted/Cathedral Ceilings, Skylight(s), Sauna/Steam Room, Bar-Wet, Hardwood Floors, First Floor Laundry | |
| Double Oven, Microwave, Dishwasher, Washer, Dryer, Disposal | |
| Not in DB | |
| Sidewalks, Street Lights | |
| — | |
| — | |
| — |
Tax History
| Year | Property Taxes |
|---|---|
| 2015 | $13,368 |
Contact Agent
Nearby Similar Homes
Nearby Sold Comparables
Contact Agent
Listing Provided By
Baird & Warner






