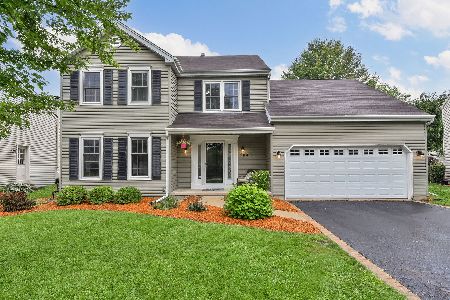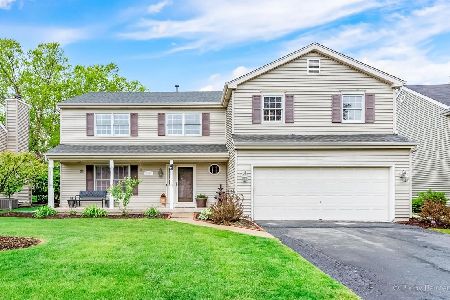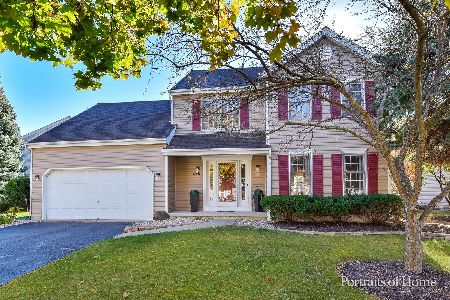2940 Compton Road, Aurora, Illinois 60504
$260,000
|
Sold
|
|
| Status: | Closed |
| Sqft: | 2,192 |
| Cost/Sqft: | $121 |
| Beds: | 4 |
| Baths: | 3 |
| Year Built: | 1993 |
| Property Taxes: | $7,738 |
| Days On Market: | 3876 |
| Lot Size: | 0,17 |
Description
Beautiful home with so many updates. Eat-in kitchen with newer Oak Cabinets, Corian counters, pantry and hardwood flooring. Family room with corner fireplace, hardwood flooring and opens to kitchen. Den/Living room with French doors. Formal dining room. Updated light fixtures thru-out. Master suite with vaulted ceilings. Luxury Master bath with soaker tub & separate shower. Finished basement. Beautifully landscaped yard with fence. Patio and storage shed. Newer roof, and siding 07, windows 03, newer appliances , hardwood floors 12. Security system. Ceiling fans in all the bedrooms. Close to shopping and restaurants. You will be impressed.
Property Specifics
| Single Family | |
| — | |
| Traditional | |
| 1993 | |
| Full | |
| — | |
| No | |
| 0.17 |
| Du Page | |
| Pine Meadows | |
| 0 / Not Applicable | |
| None | |
| Public | |
| Public Sewer | |
| 08951480 | |
| 0729102021 |
Nearby Schools
| NAME: | DISTRICT: | DISTANCE: | |
|---|---|---|---|
|
Grade School
Mccarty Elementary School |
204 | — | |
|
Middle School
Fischer Middle School |
204 | Not in DB | |
|
High School
Waubonsie Valley High School |
204 | Not in DB | |
Property History
| DATE: | EVENT: | PRICE: | SOURCE: |
|---|---|---|---|
| 15 Dec, 2015 | Sold | $260,000 | MRED MLS |
| 17 Oct, 2015 | Under contract | $264,900 | MRED MLS |
| — | Last price change | $269,900 | MRED MLS |
| 11 Jun, 2015 | Listed for sale | $289,900 | MRED MLS |
| 20 Sep, 2023 | Sold | $421,000 | MRED MLS |
| 25 Aug, 2023 | Under contract | $420,000 | MRED MLS |
| 17 Aug, 2023 | Listed for sale | $420,000 | MRED MLS |
Room Specifics
Total Bedrooms: 4
Bedrooms Above Ground: 4
Bedrooms Below Ground: 0
Dimensions: —
Floor Type: Carpet
Dimensions: —
Floor Type: Carpet
Dimensions: —
Floor Type: Carpet
Full Bathrooms: 3
Bathroom Amenities: Separate Shower,Soaking Tub
Bathroom in Basement: 0
Rooms: Bonus Room,Breakfast Room,Recreation Room
Basement Description: Finished
Other Specifics
| 2 | |
| — | |
| Asphalt | |
| Patio | |
| Fenced Yard | |
| 112X105X54X81 | |
| — | |
| Full | |
| Vaulted/Cathedral Ceilings, Skylight(s), Hardwood Floors | |
| Range, Microwave, Dishwasher, Disposal | |
| Not in DB | |
| Sidewalks, Street Lights, Street Paved | |
| — | |
| — | |
| Attached Fireplace Doors/Screen, Gas Log, Gas Starter |
Tax History
| Year | Property Taxes |
|---|---|
| 2015 | $7,738 |
| 2023 | $8,142 |
Contact Agent
Nearby Similar Homes
Nearby Sold Comparables
Contact Agent
Listing Provided By
Coldwell Banker Residential










