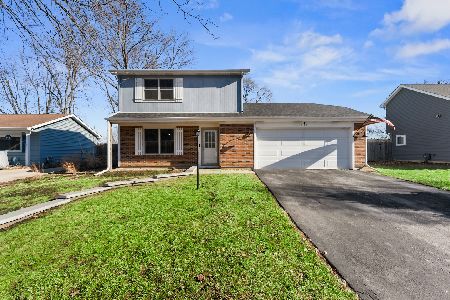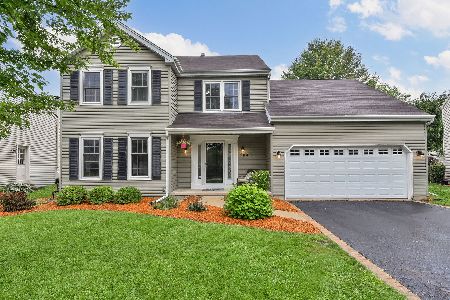2930 Compton Road, Aurora, Illinois 60504
$350,000
|
Sold
|
|
| Status: | Closed |
| Sqft: | 2,308 |
| Cost/Sqft: | $143 |
| Beds: | 4 |
| Baths: | 4 |
| Year Built: | 1993 |
| Property Taxes: | $8,619 |
| Days On Market: | 1707 |
| Lot Size: | 0,00 |
Description
Buyer's financing fell through so we are back on the market! Wonderful turn-key home with 4+1 bedrooms in award winning Naperville School District 204! Main level has been freshly painted and features formal living and dining rooms and spacious, eat-in kitchen with abundant cabinetry, Corian countertops, large island and newer stainless appliances. The sunny and bright family room with marble-surround fireplace features soaring vaulted ceiling and sliding doors to the large deck overlooking private professionally landscaped fenced back yard. The second floor features 4 spacious bedrooms including luxurious primary ensuite with walk-in closet and private bath with dual vanities, soaker tub and separate shower. The sunny versatile loft area is perfect for home office or homework station. The sprawling finished basement features additional family room and ideal in-law 'apartment' suite with bedroom, full bath and kitchenette. Absolutely nothing to do but move in and enjoy this beautiful home in desirable Pine Meadows so close to shopping, restaurants, golf courses, Metra, convenient expressway access and all neighborhood schools are within one mile! Numerous parks and playgrounds nearby and close to the Eola Community Center offering a wide variety of indoor and outdoor activities for the entire family! The Phillips Park Zoo is only 4 miles away. Nearby Waubonsie Lake Park spans over 3 miles and also offers year round activities including ice skating and hockey games in the winter and hiking and biking in the summer. Oakhurst Forest Preserve is just 7 minutes away and features a lovely lake with boat launch, fishing, picnic areas, sledding, and wildlife viewing from the many trails. This is truly an incredible home in a absolutely fabulous location! A 10+++!!!
Property Specifics
| Single Family | |
| — | |
| Traditional | |
| 1993 | |
| Full | |
| — | |
| No | |
| 0 |
| Du Page | |
| Pine Meadows | |
| — / Not Applicable | |
| None | |
| Public | |
| Public Sewer | |
| 11087133 | |
| 0729102020 |
Nearby Schools
| NAME: | DISTRICT: | DISTANCE: | |
|---|---|---|---|
|
Grade School
Mccarty Elementary School |
204 | — | |
|
Middle School
Fischer Middle School |
204 | Not in DB | |
|
High School
Waubonsie Valley High School |
204 | Not in DB | |
Property History
| DATE: | EVENT: | PRICE: | SOURCE: |
|---|---|---|---|
| 23 Dec, 2009 | Sold | $290,000 | MRED MLS |
| 16 Oct, 2009 | Under contract | $304,000 | MRED MLS |
| — | Last price change | $309,000 | MRED MLS |
| 30 Jul, 2009 | Listed for sale | $309,000 | MRED MLS |
| 5 May, 2015 | Sold | $295,000 | MRED MLS |
| 10 Feb, 2015 | Under contract | $299,900 | MRED MLS |
| 13 Jan, 2015 | Listed for sale | $299,900 | MRED MLS |
| 20 Aug, 2021 | Sold | $350,000 | MRED MLS |
| 27 Jul, 2021 | Under contract | $330,000 | MRED MLS |
| 19 May, 2021 | Listed for sale | $330,000 | MRED MLS |
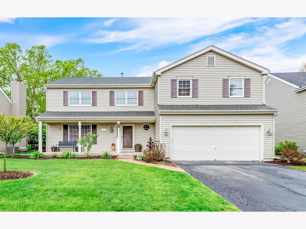
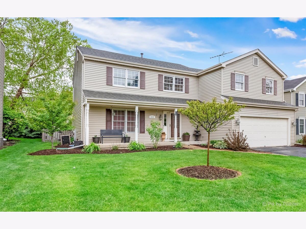
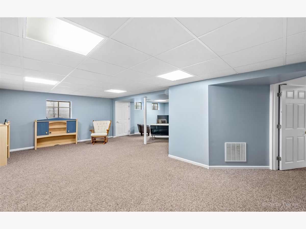
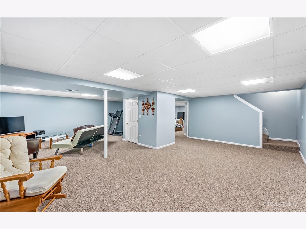
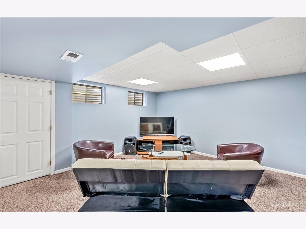
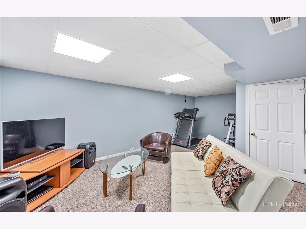
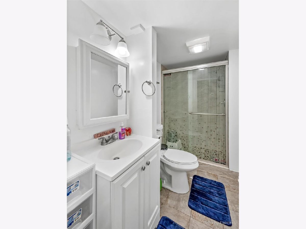
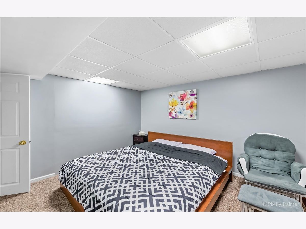
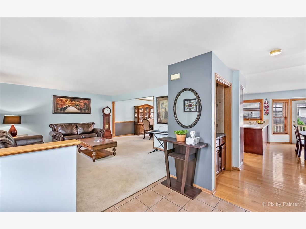
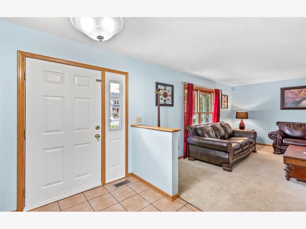
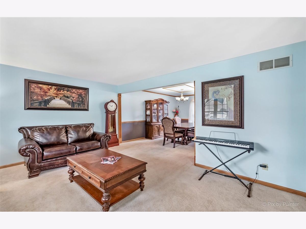
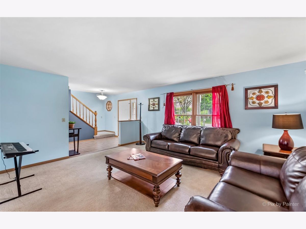
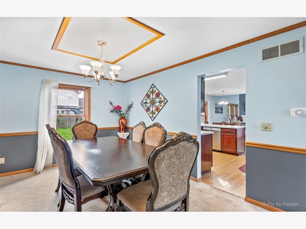
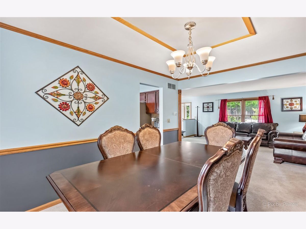
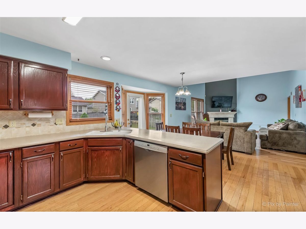
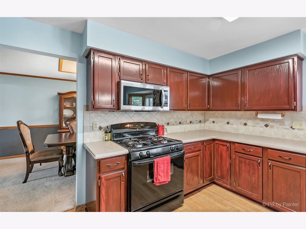
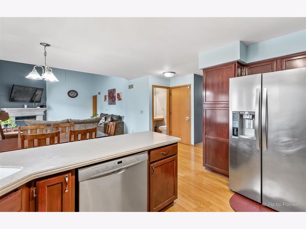
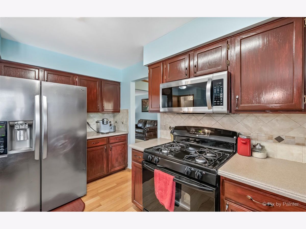
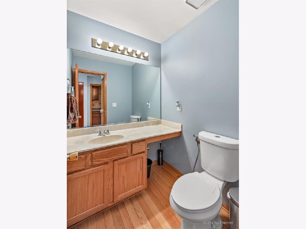
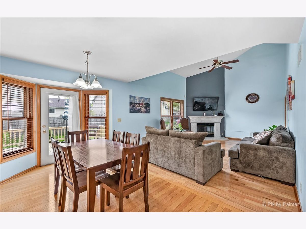
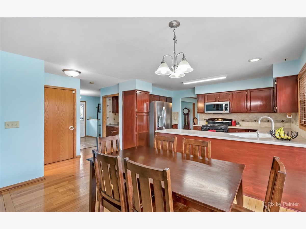
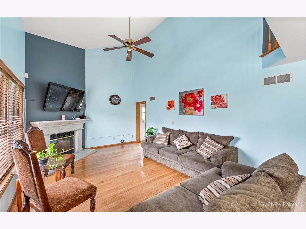
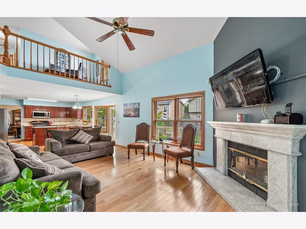
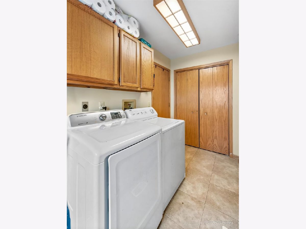
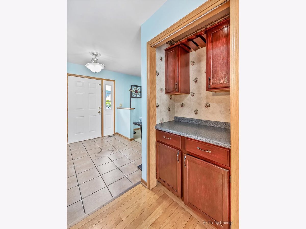
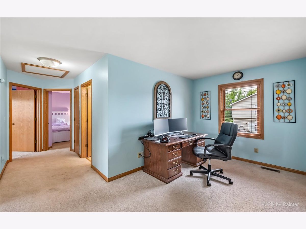
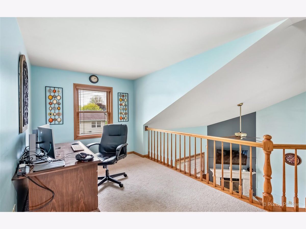
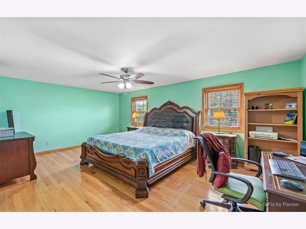
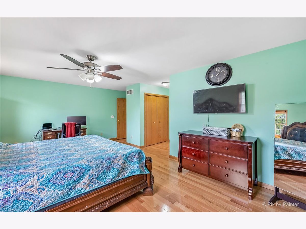
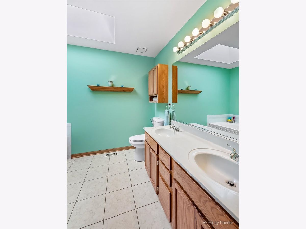
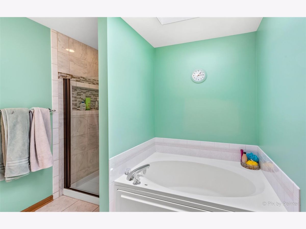
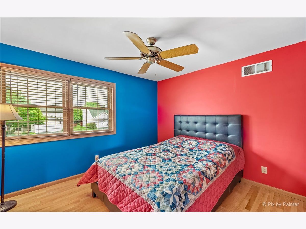
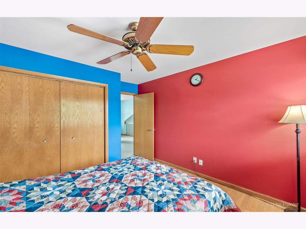
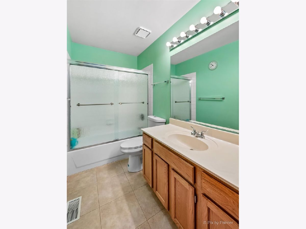
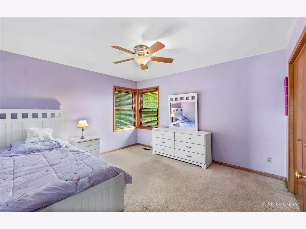
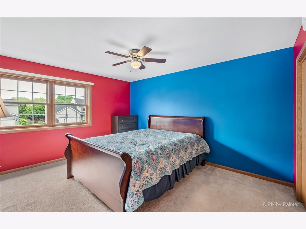
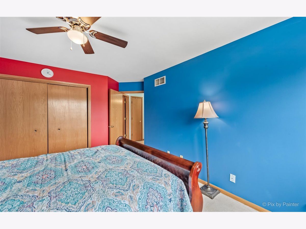
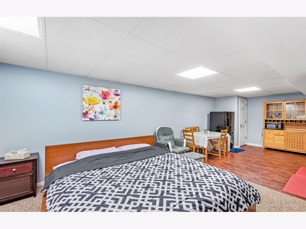
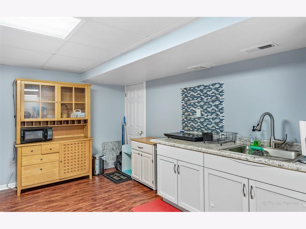
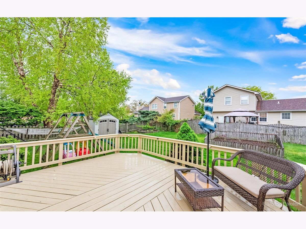
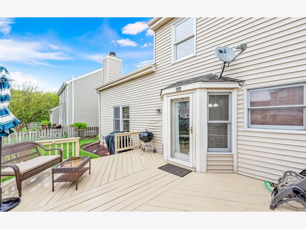
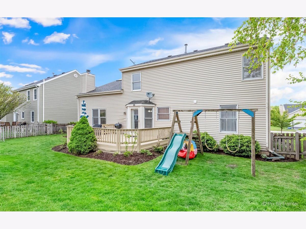
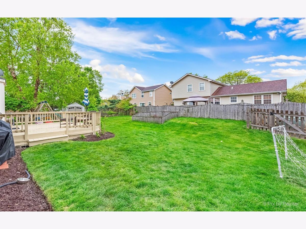
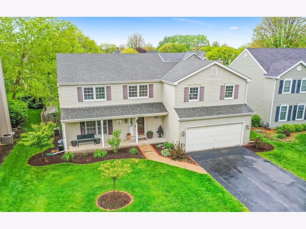
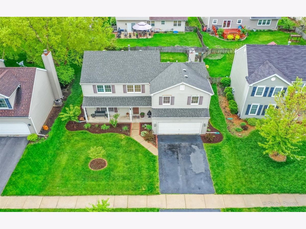
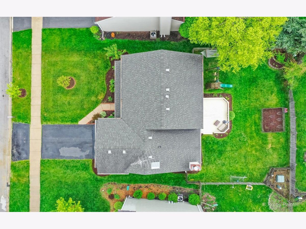
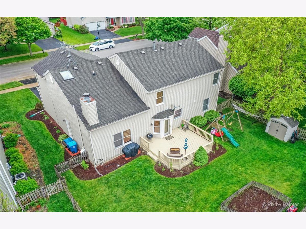
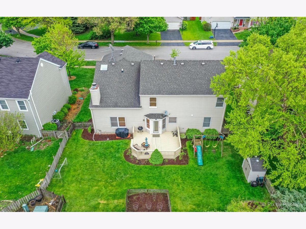
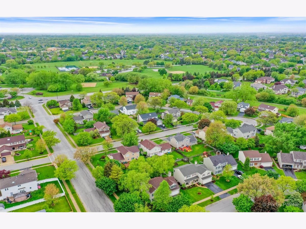
Room Specifics
Total Bedrooms: 5
Bedrooms Above Ground: 4
Bedrooms Below Ground: 1
Dimensions: —
Floor Type: Hardwood
Dimensions: —
Floor Type: Carpet
Dimensions: —
Floor Type: Carpet
Dimensions: —
Floor Type: —
Full Bathrooms: 4
Bathroom Amenities: Separate Shower,Double Sink,Soaking Tub
Bathroom in Basement: 1
Rooms: Bedroom 5,Recreation Room,Play Room,Breakfast Room,Loft
Basement Description: Finished
Other Specifics
| 2 | |
| Concrete Perimeter | |
| Asphalt | |
| Deck | |
| — | |
| 6615 | |
| — | |
| Full | |
| Vaulted/Cathedral Ceilings, Hardwood Floors, In-Law Arrangement, Walk-In Closet(s) | |
| Range, Microwave, Dishwasher, Refrigerator, Washer, Dryer, Disposal, Stainless Steel Appliance(s), Water Softener Owned | |
| Not in DB | |
| Curbs, Sidewalks, Street Paved | |
| — | |
| — | |
| — |
Tax History
| Year | Property Taxes |
|---|---|
| 2009 | $7,318 |
| 2015 | $8,335 |
| 2021 | $8,619 |
Contact Agent
Nearby Similar Homes
Nearby Sold Comparables
Contact Agent
Listing Provided By
Redfin Corporation




