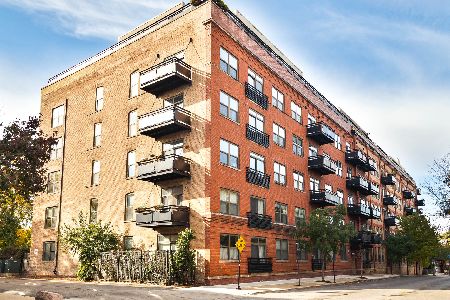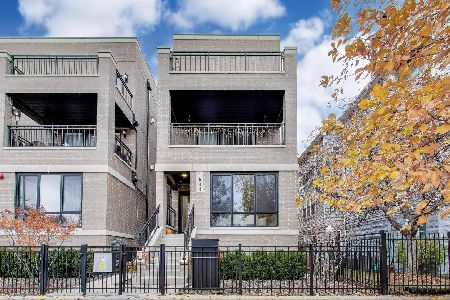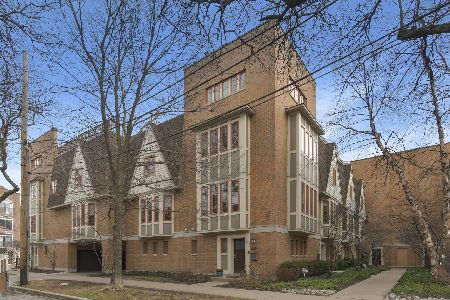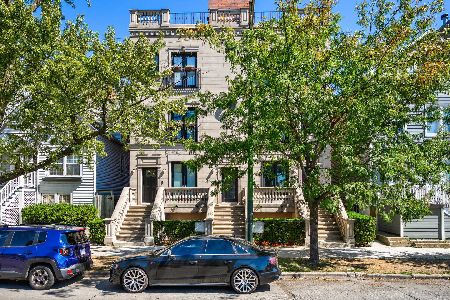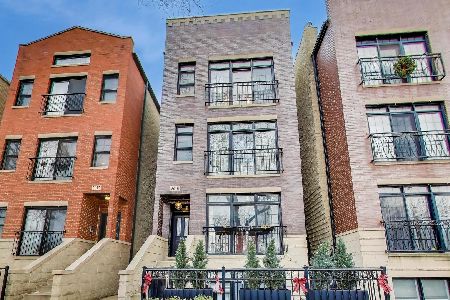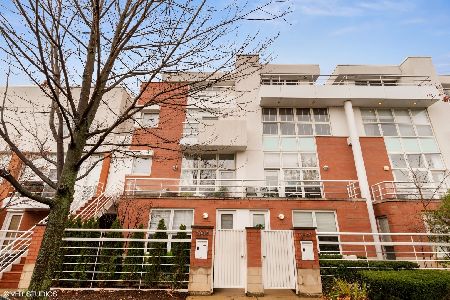2940 Hermitage Avenue, Lake View, Chicago, Illinois 60657
$910,000
|
Sold
|
|
| Status: | Closed |
| Sqft: | 3,500 |
| Cost/Sqft: | $268 |
| Beds: | 4 |
| Baths: | 3 |
| Year Built: | 2002 |
| Property Taxes: | $14,496 |
| Days On Market: | 1712 |
| Lot Size: | 0,00 |
Description
A stunning EXTRA WIDE townhome in the heart of Wellington Park. With 4 bedrooms / 3 baths and a thoughtful, wide- floor plan, this townhome lives like a single-family home. Offering the finest in design and finishes inside and out, including impressive and functional outdoor spaces. As you enter the home, you are greeted with a formal foyer and a great flex space which can be used as an office / fitness room or 4th bedroom and a full bath. The main level of the home features a gorgeous chef's kitchen with an organized pantry, oversized island with granite countertops, backsplash, white cabinets and stainless appliances. The kitchen features a dedicated breakfast nook and access to a deck perfect for grilling and a morning coffee. Enjoy the open concept dining room and living room with gas fireplace, additional front balcony, floor to ceiling windows and tall ceilings make this main floor perfect for entertaining and everyday living. Three bedrooms on level two: spacious primary suite with ton of organized closets and a spa-like bath with double vanity, soaking tub and separate shower. Enjoy the top floor family room with access to both ROOF DECKS. Enjoy the attached 2-car garage with a 2-car parking pad. Not a detail overlooked in this home. A perfect place to call home in Wellington Park, Prime location, walking distance to everything. School district is highly desirable Burley elementary and a quick walk to the popular Chi Che Wang Park.
Property Specifics
| Condos/Townhomes | |
| 4 | |
| — | |
| 2002 | |
| None | |
| — | |
| No | |
| — |
| Cook | |
| Wellington Park | |
| 318 / Monthly | |
| Water,Insurance,Lawn Care,Scavenger,Snow Removal | |
| Lake Michigan | |
| Public Sewer | |
| 10995101 | |
| 14302231830000 |
Nearby Schools
| NAME: | DISTRICT: | DISTANCE: | |
|---|---|---|---|
|
Grade School
Burley Elementary School |
299 | — | |
|
Middle School
Burley Elementary School |
299 | Not in DB | |
|
High School
Lake View High School |
299 | Not in DB | |
Property History
| DATE: | EVENT: | PRICE: | SOURCE: |
|---|---|---|---|
| 28 Apr, 2020 | Listed for sale | $0 | MRED MLS |
| 20 Jul, 2021 | Sold | $910,000 | MRED MLS |
| 4 Jun, 2021 | Under contract | $939,000 | MRED MLS |
| 13 May, 2021 | Listed for sale | $939,000 | MRED MLS |
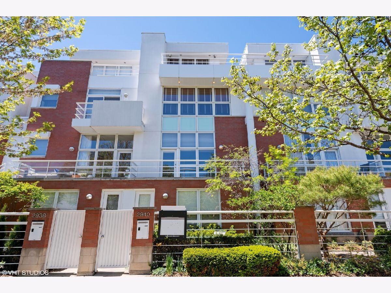
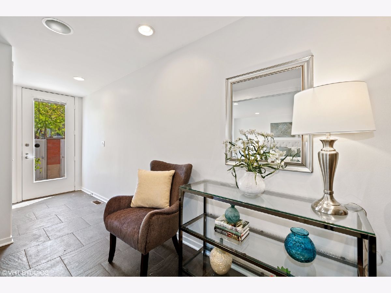
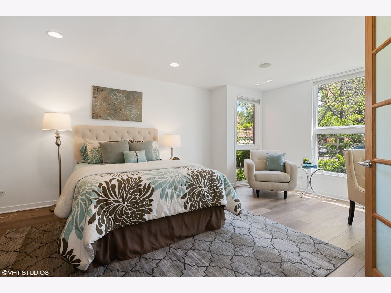
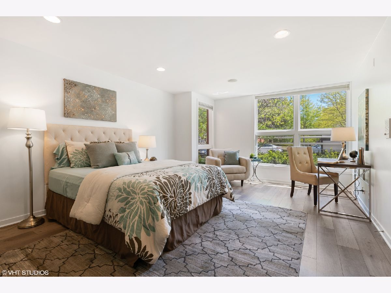
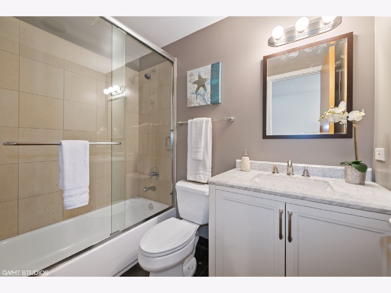
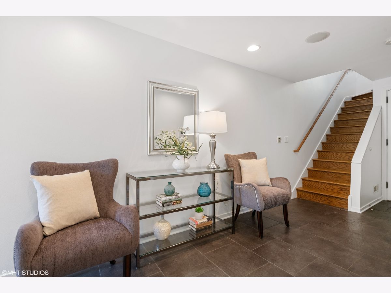
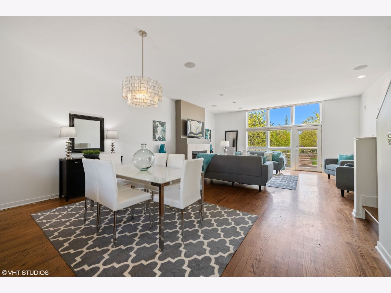
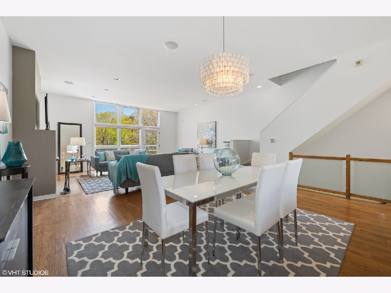
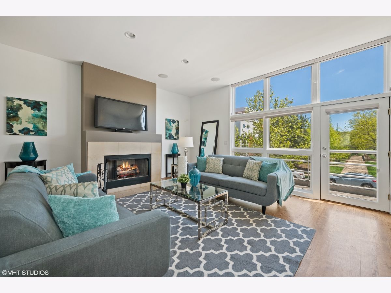
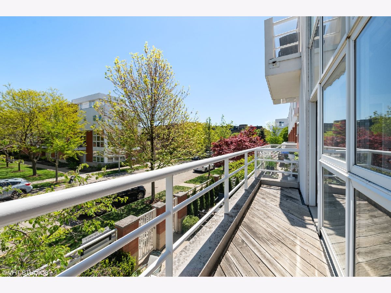
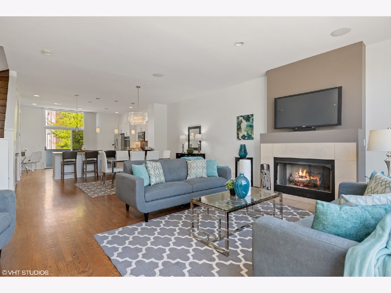
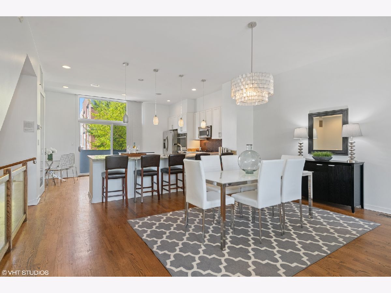
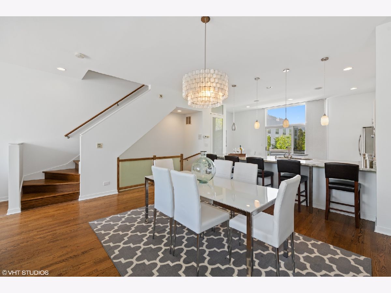
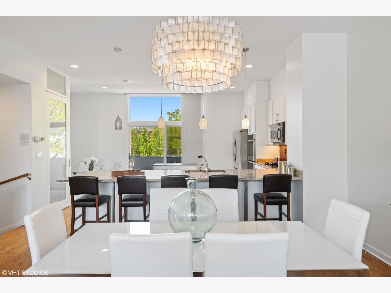
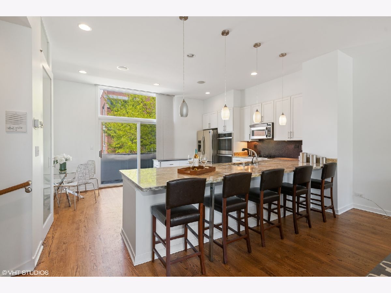
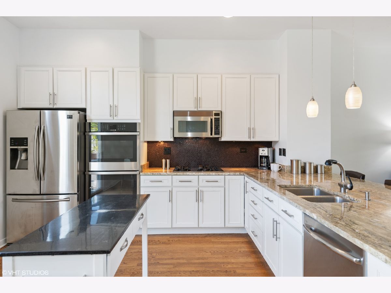
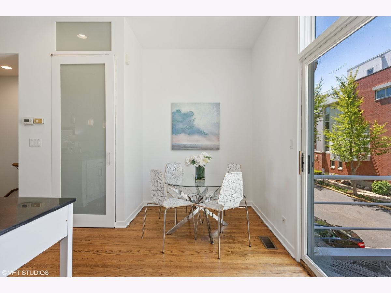
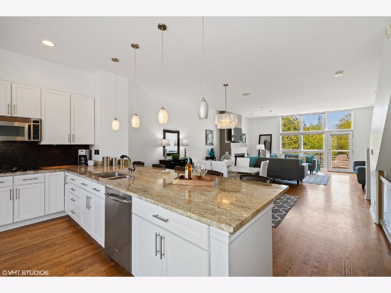
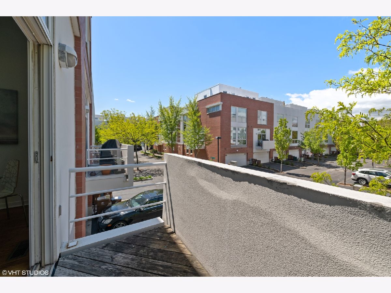
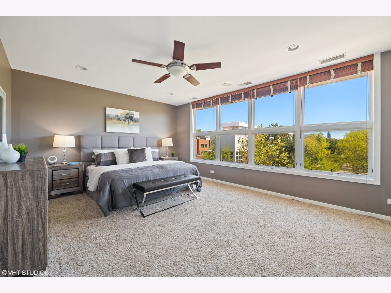
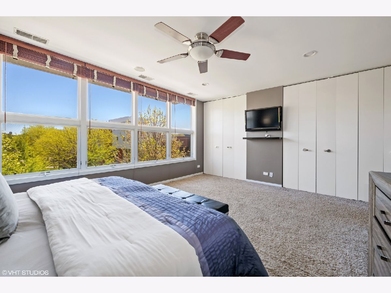
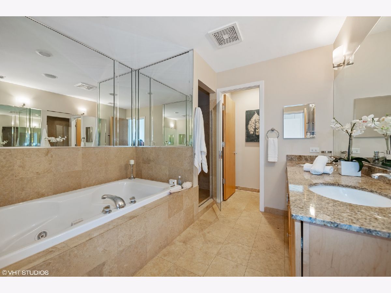
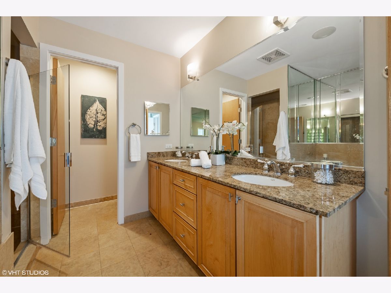
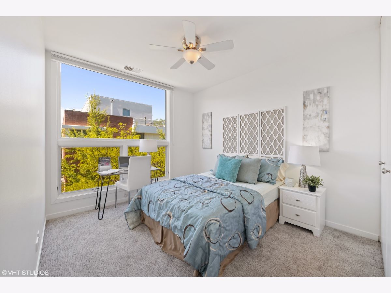
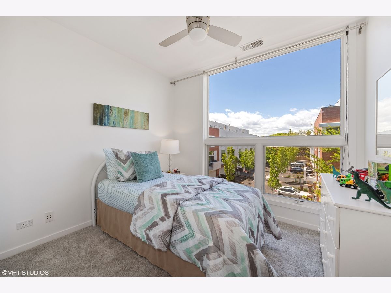
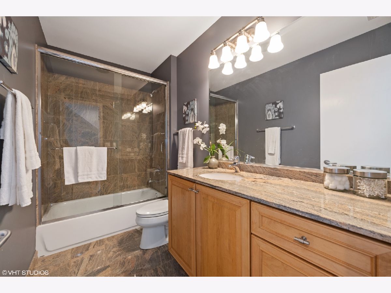
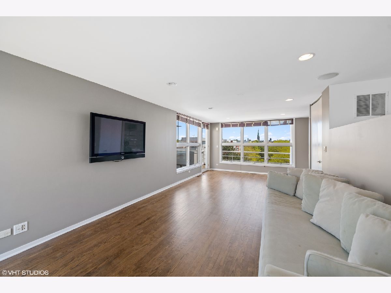
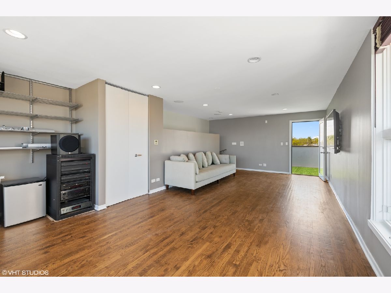
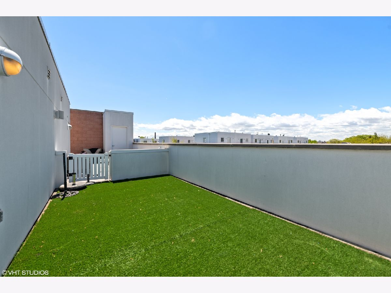
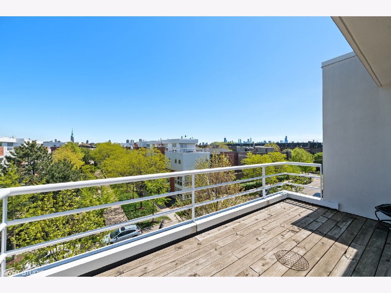
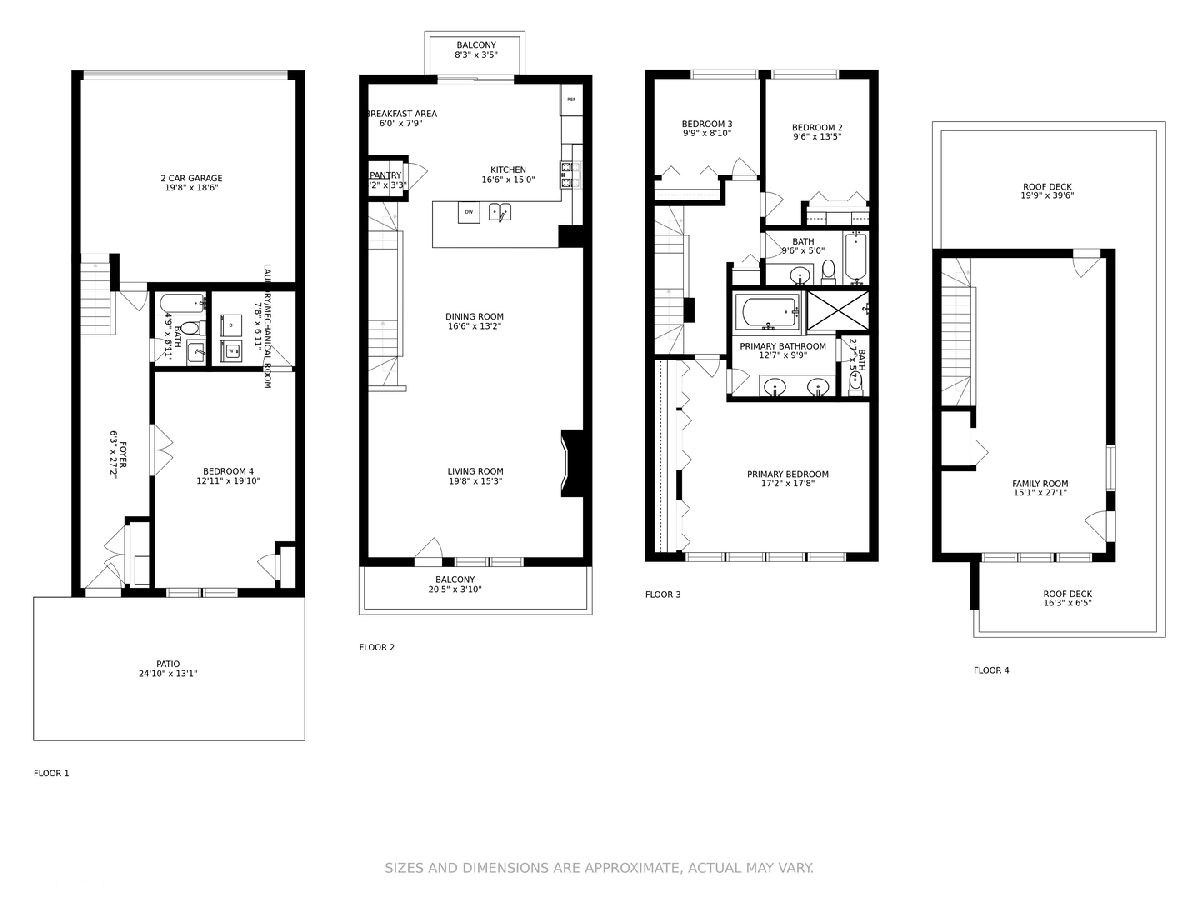
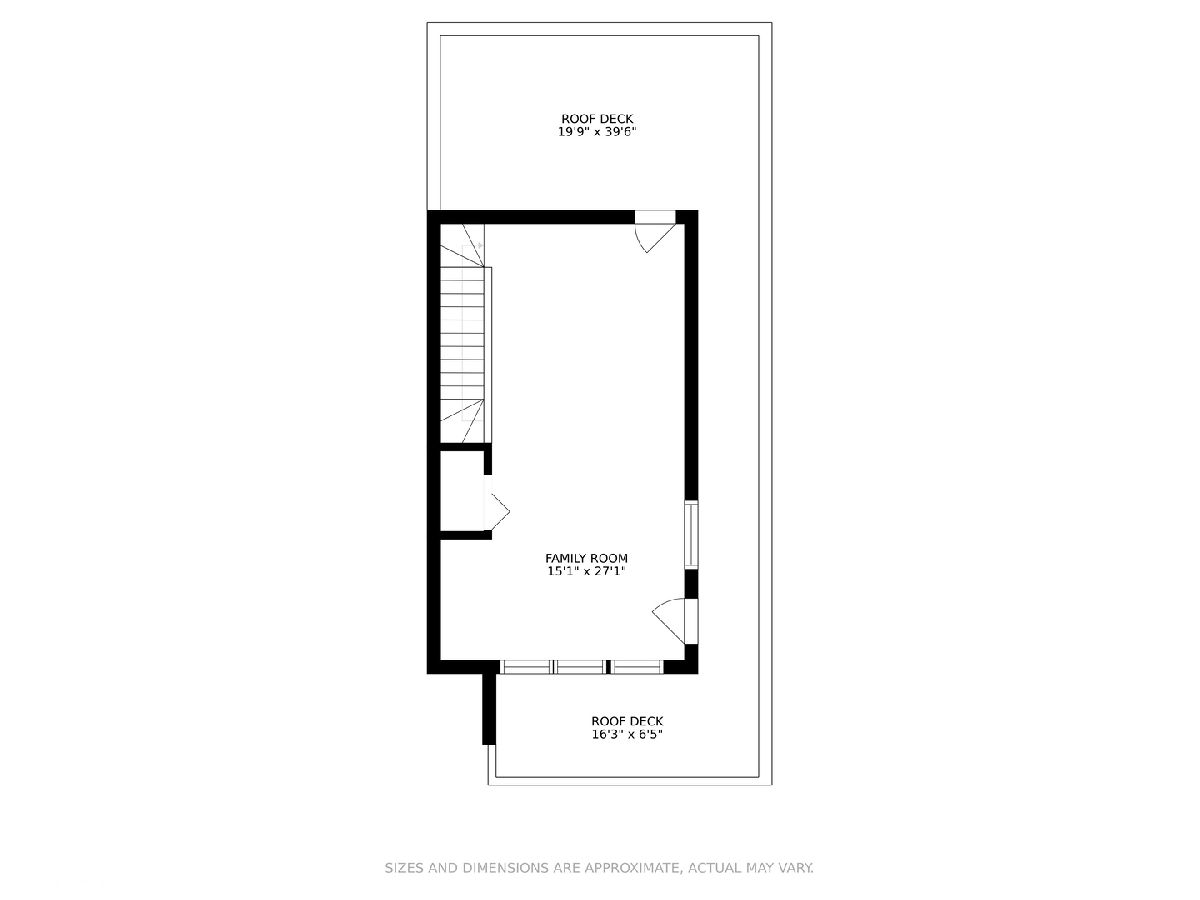
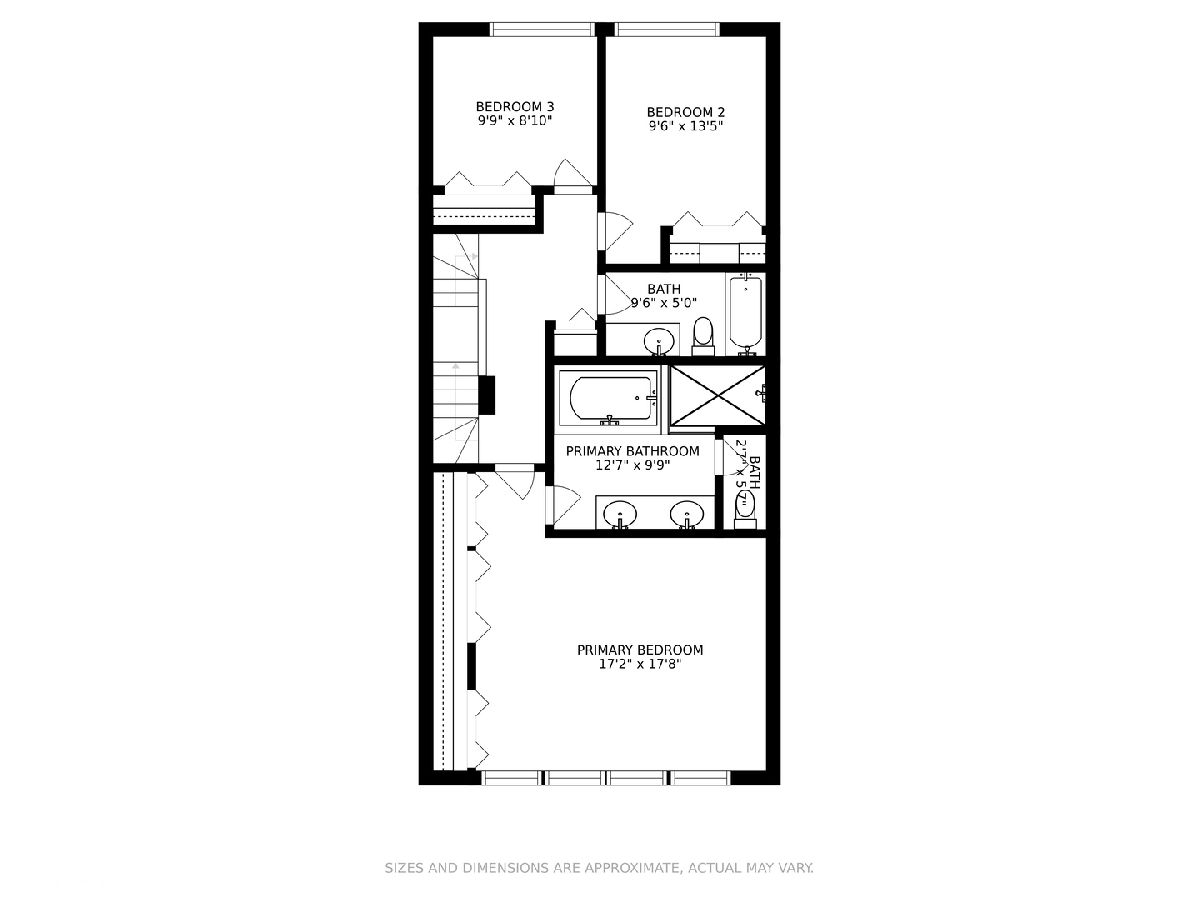
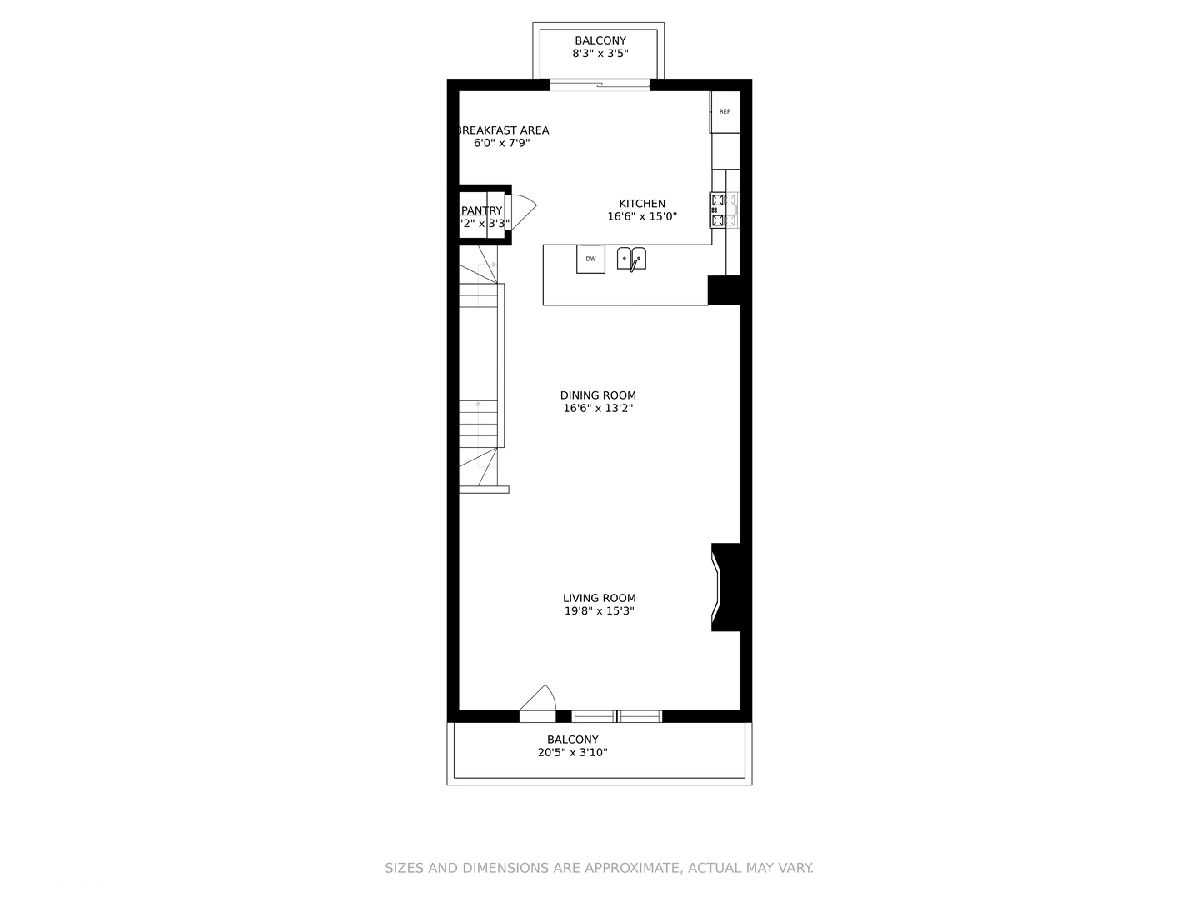
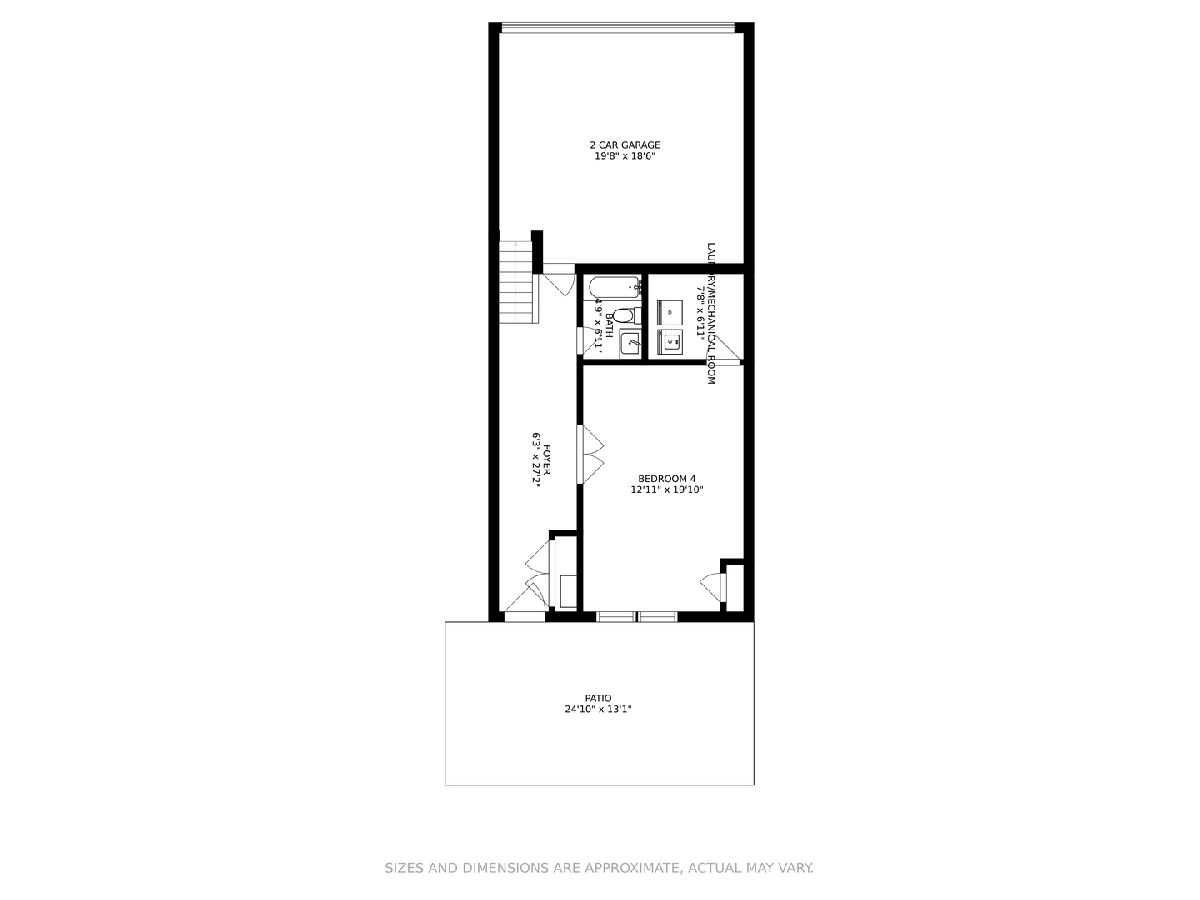
Room Specifics
Total Bedrooms: 4
Bedrooms Above Ground: 4
Bedrooms Below Ground: 0
Dimensions: —
Floor Type: Carpet
Dimensions: —
Floor Type: Carpet
Dimensions: —
Floor Type: Wood Laminate
Full Bathrooms: 3
Bathroom Amenities: Whirlpool,Separate Shower,Double Sink
Bathroom in Basement: 0
Rooms: Foyer,Balcony/Porch/Lanai,Deck
Basement Description: None
Other Specifics
| 2 | |
| Concrete Perimeter | |
| Asphalt | |
| Balcony, Deck, Patio, Roof Deck, Brick Paver Patio | |
| Common Grounds,Fenced Yard | |
| COMMON | |
| — | |
| Full | |
| Hardwood Floors, First Floor Bedroom, First Floor Laundry, Laundry Hook-Up in Unit, Storage, Built-in Features | |
| Double Oven, Range, Microwave, Dishwasher, Refrigerator, Washer, Dryer, Disposal, Stainless Steel Appliance(s) | |
| Not in DB | |
| — | |
| — | |
| Park | |
| Gas Log, Gas Starter |
Tax History
| Year | Property Taxes |
|---|---|
| 2021 | $14,496 |
Contact Agent
Nearby Similar Homes
Nearby Sold Comparables
Contact Agent
Listing Provided By
@properties


