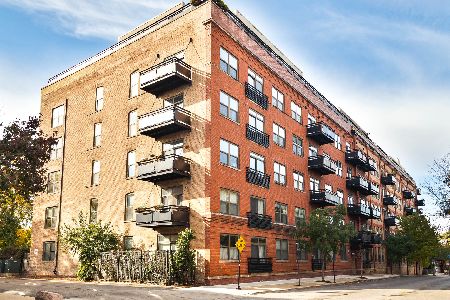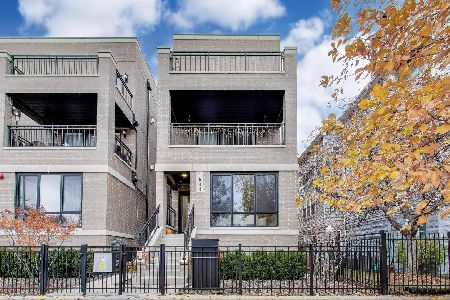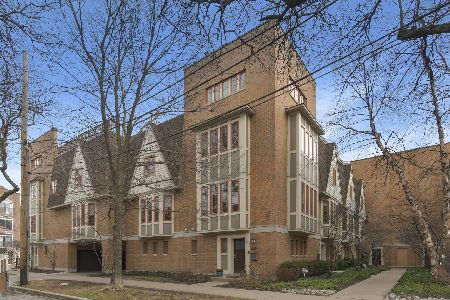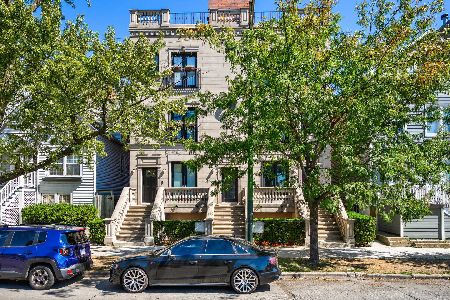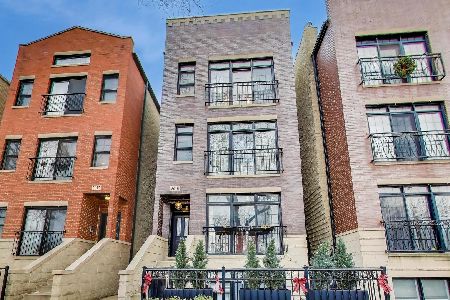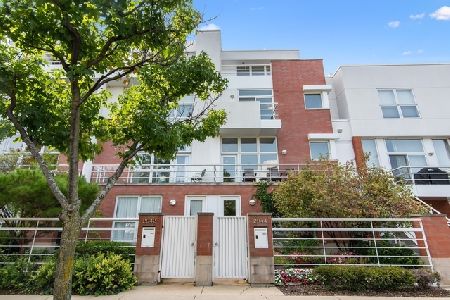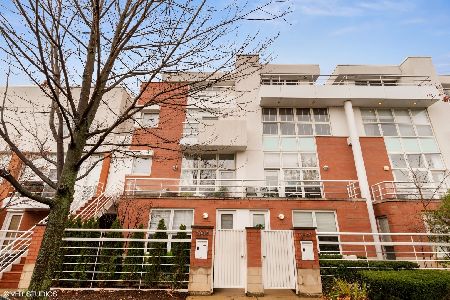2942 Hermitage Avenue, Lake View, Chicago, Illinois 60657
$979,000
|
Sold
|
|
| Status: | Closed |
| Sqft: | 0 |
| Cost/Sqft: | — |
| Beds: | 4 |
| Baths: | 3 |
| Year Built: | 2002 |
| Property Taxes: | $8,756 |
| Days On Market: | 3570 |
| Lot Size: | 0,00 |
Description
Wow! Simply stunning light-filled 4-bedroom/3-bath modern rowhouse overlooking professionally landscaped grounds offers the best of city living: cool design, extra-wide renovated interiors, attached 2-car garage (plus additional 2-car parking pad!), amazing terraces with open downtown views, fabulous island kitchen opening to living/dining room with soaring ceilings and floor-to-ceiling windows. Fantastic floorplan features three of the four bedrooms on the same floor including huge and luxurious master suite. Enormous penthouse room offers additional flexible space suited to your lifestyle. It just doesn't get better than this! Terrific home in A+ location in Burley school district.
Property Specifics
| Condos/Townhomes | |
| 4 | |
| — | |
| 2002 | |
| None | |
| — | |
| No | |
| — |
| Cook | |
| Wellington Park | |
| 259 / Monthly | |
| Water,Insurance,Exterior Maintenance,Lawn Care,Scavenger,Snow Removal | |
| Other | |
| Other | |
| 09191746 | |
| 14302231840000 |
Property History
| DATE: | EVENT: | PRICE: | SOURCE: |
|---|---|---|---|
| 1 Mar, 2011 | Sold | $757,500 | MRED MLS |
| 16 Dec, 2010 | Under contract | $799,000 | MRED MLS |
| — | Last price change | $869,000 | MRED MLS |
| 24 May, 2010 | Listed for sale | $895,000 | MRED MLS |
| 1 Jul, 2016 | Sold | $979,000 | MRED MLS |
| 23 Apr, 2016 | Under contract | $989,000 | MRED MLS |
| 11 Apr, 2016 | Listed for sale | $989,000 | MRED MLS |
Room Specifics
Total Bedrooms: 4
Bedrooms Above Ground: 4
Bedrooms Below Ground: 0
Dimensions: —
Floor Type: Carpet
Dimensions: —
Floor Type: Carpet
Dimensions: —
Floor Type: Hardwood
Full Bathrooms: 3
Bathroom Amenities: Whirlpool,Separate Shower,Double Sink
Bathroom in Basement: 0
Rooms: Deck,Foyer,Terrace
Basement Description: None
Other Specifics
| 2 | |
| Concrete Perimeter | |
| Asphalt | |
| Balcony, Deck, Patio, Storms/Screens | |
| — | |
| COMMON | |
| — | |
| Full | |
| Hardwood Floors, First Floor Bedroom, Laundry Hook-Up in Unit, Storage | |
| Double Oven, Range, Microwave, Dishwasher, Refrigerator, Freezer, Washer, Dryer, Disposal | |
| Not in DB | |
| — | |
| — | |
| Park | |
| Gas Log |
Tax History
| Year | Property Taxes |
|---|---|
| 2011 | $9,785 |
| 2016 | $8,756 |
Contact Agent
Nearby Similar Homes
Nearby Sold Comparables
Contact Agent
Listing Provided By
Berkshire Hathaway HomeServices KoenigRubloff


