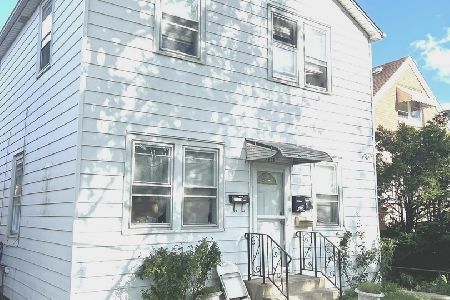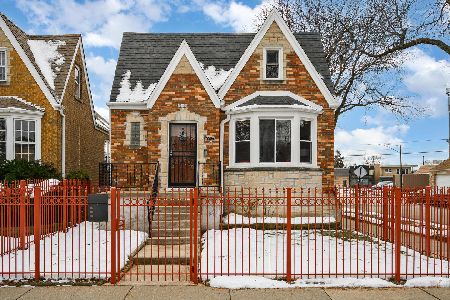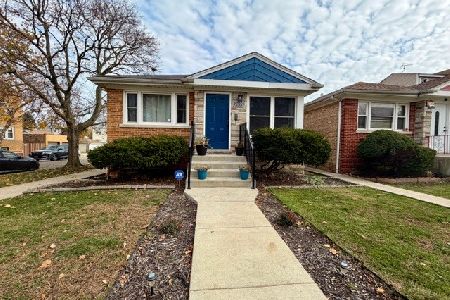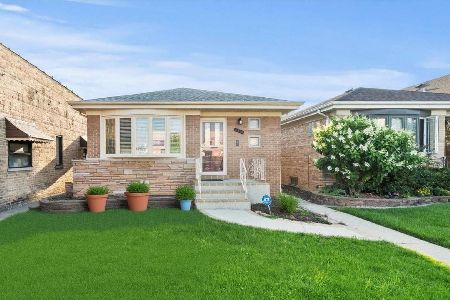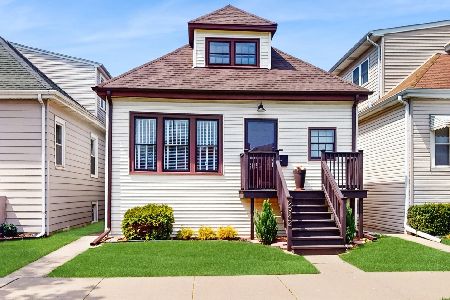2940 Moody Avenue, Belmont Cragin, Chicago, Illinois 60634
$299,900
|
Sold
|
|
| Status: | Closed |
| Sqft: | 2,655 |
| Cost/Sqft: | $113 |
| Beds: | 4 |
| Baths: | 2 |
| Year Built: | 1918 |
| Property Taxes: | $4,086 |
| Days On Market: | 2599 |
| Lot Size: | 0,09 |
Description
FHA, VA and Conventional financing all welcome for this remodeled bungalow in desirable Northwest Belmont Cragin neighborhood of Chicago. Click the virtual tour link for an immersive 3D walk through of the home. Main floor features hardwood flooring and modern tile with comfortably sized living room, dining room and 2 bedrooms. The remodeled 1st floor bathroom features ceramic tile tub surround with dual horizontal, mosaic tile band inserts for depth and added style. Kitchen features white shaker cabinets, brand new stainless steel appliances, granite counter tops with built in breakfast bar, subway tile back splash and a hip chandelier for a touch of class and smart lighting. Front and back entrances of main floor offer ceramic tiled mudrooms for function, back mudroom has sliding glass door leading to rear wooden deck. 2 bedrooms upstairs with full, remodeled bath has stand up shower with ceramic tile surround. Finished basement with open rec room. Zoned HVAC. Great value!
Property Specifics
| Single Family | |
| — | |
| Bungalow | |
| 1918 | |
| Full | |
| — | |
| No | |
| 0.09 |
| Cook | |
| — | |
| 0 / Not Applicable | |
| None | |
| Lake Michigan | |
| Public Sewer | |
| 10151807 | |
| 13291170270000 |
Property History
| DATE: | EVENT: | PRICE: | SOURCE: |
|---|---|---|---|
| 12 Aug, 2015 | Sold | $160,000 | MRED MLS |
| 7 Jul, 2015 | Under contract | $175,000 | MRED MLS |
| 15 Jun, 2015 | Listed for sale | $175,000 | MRED MLS |
| 1 Mar, 2019 | Sold | $299,900 | MRED MLS |
| 3 Jan, 2019 | Under contract | $299,900 | MRED MLS |
| 7 Dec, 2018 | Listed for sale | $299,900 | MRED MLS |
Room Specifics
Total Bedrooms: 4
Bedrooms Above Ground: 4
Bedrooms Below Ground: 0
Dimensions: —
Floor Type: Hardwood
Dimensions: —
Floor Type: Carpet
Dimensions: —
Floor Type: Carpet
Full Bathrooms: 2
Bathroom Amenities: Soaking Tub
Bathroom in Basement: 0
Rooms: Breakfast Room,Recreation Room,Foyer,Mud Room,Utility Room-Lower Level,Pantry,Deck,Storage
Basement Description: Finished
Other Specifics
| 2 | |
| Concrete Perimeter | |
| — | |
| Deck | |
| Fenced Yard | |
| 30 X 124.3 | |
| Full | |
| None | |
| Hardwood Floors, First Floor Bedroom, First Floor Full Bath | |
| Range, Microwave, Dishwasher, Refrigerator, Stainless Steel Appliance(s) | |
| Not in DB | |
| Sidewalks, Street Lights, Street Paved | |
| — | |
| — | |
| — |
Tax History
| Year | Property Taxes |
|---|---|
| 2015 | $3,313 |
| 2019 | $4,086 |
Contact Agent
Nearby Similar Homes
Nearby Sold Comparables
Contact Agent
Listing Provided By
Coldwell Banker Residential

