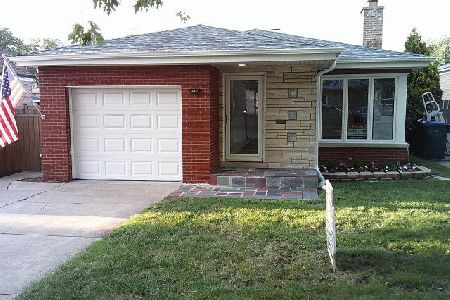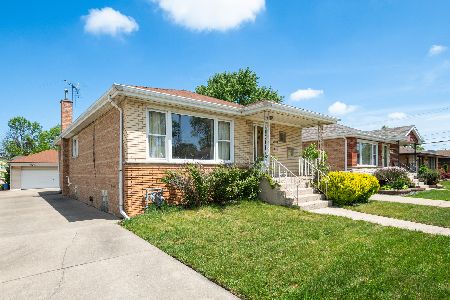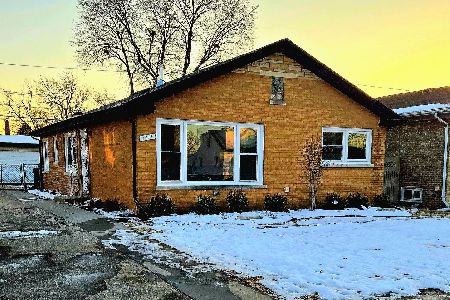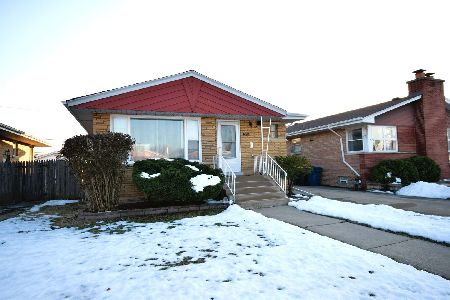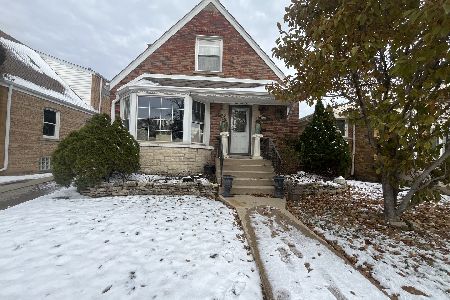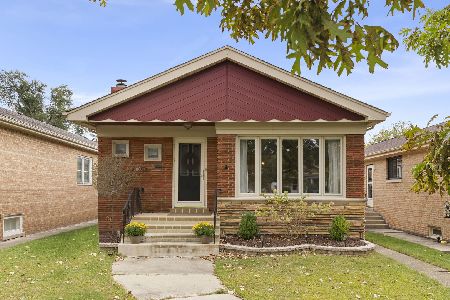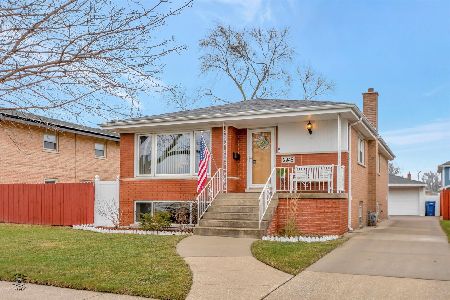2941 100th Street, Evergreen Park, Illinois 60805
$337,000
|
Sold
|
|
| Status: | Closed |
| Sqft: | 2,158 |
| Cost/Sqft: | $157 |
| Beds: | 4 |
| Baths: | 3 |
| Year Built: | 1967 |
| Property Taxes: | $9,258 |
| Days On Market: | 2457 |
| Lot Size: | 0,23 |
Description
STOP YOUR SEARCH HERE! This beautiful Evergreen Park home has all of the amenities you want! Your new entry will sweep you right into your expansive living room/dinning room combo which features vaulted cathedral ceilings and large updated windows. You have plenty of space to entertain in your updated kitchen and family room, then step out through your new double sliding doors into your HUGE PRIVATE YARD which features a built in gas grill and patio. After the party is over, relax in your GORGEOUS, custom, master bath featuring a stunning soaking tub and separate stand up rain shower with Danz fixtures. You will be lucky to have 4 generous sized bedrooms with plenty of closet space for everyone. The basement recreation room, 2 car attached garage, main level office and updated mechanics will ensure a quick sale! Roof replaced-2012, furnace replace-2016, air conditioner-2017, gutters/soffits/facia-2018. Schedule a showing to see all that this home has to offer!
Property Specifics
| Single Family | |
| — | |
| Tri-Level | |
| 1967 | |
| Full | |
| TRI-LEVEL W/BSMT | |
| No | |
| 0.23 |
| Cook | |
| — | |
| 0 / Not Applicable | |
| None | |
| Lake Michigan,Public | |
| Public Sewer, Sewer-Storm | |
| 10365973 | |
| 24123050720000 |
Nearby Schools
| NAME: | DISTRICT: | DISTANCE: | |
|---|---|---|---|
|
Grade School
Southeast Elementary School |
124 | — | |
|
High School
Evergreen Park High School |
231 | Not in DB | |
Property History
| DATE: | EVENT: | PRICE: | SOURCE: |
|---|---|---|---|
| 2 Aug, 2011 | Sold | $265,000 | MRED MLS |
| 25 May, 2011 | Under contract | $285,000 | MRED MLS |
| — | Last price change | $294,900 | MRED MLS |
| 6 Apr, 2011 | Listed for sale | $299,900 | MRED MLS |
| 26 Jun, 2019 | Sold | $337,000 | MRED MLS |
| 22 May, 2019 | Under contract | $339,500 | MRED MLS |
| — | Last price change | $349,900 | MRED MLS |
| 3 May, 2019 | Listed for sale | $349,900 | MRED MLS |
Room Specifics
Total Bedrooms: 4
Bedrooms Above Ground: 4
Bedrooms Below Ground: 0
Dimensions: —
Floor Type: Carpet
Dimensions: —
Floor Type: Hardwood
Dimensions: —
Floor Type: Hardwood
Full Bathrooms: 3
Bathroom Amenities: Separate Shower,European Shower,Soaking Tub
Bathroom in Basement: 0
Rooms: Office,Recreation Room,Foyer,Storage,Balcony/Porch/Lanai
Basement Description: Finished
Other Specifics
| 2 | |
| Concrete Perimeter | |
| Concrete | |
| Balcony, Patio, Storms/Screens, Outdoor Grill | |
| Cul-De-Sac,Fenced Yard,Mature Trees | |
| 80 X 122.78 | |
| Unfinished | |
| Full | |
| Vaulted/Cathedral Ceilings, Hardwood Floors, First Floor Laundry, Built-in Features | |
| Double Oven, Dishwasher, Refrigerator, Washer, Dryer, Disposal | |
| Not in DB | |
| Sidewalks, Street Lights, Street Paved | |
| — | |
| — | |
| — |
Tax History
| Year | Property Taxes |
|---|---|
| 2011 | $3,553 |
| 2019 | $9,258 |
Contact Agent
Nearby Similar Homes
Nearby Sold Comparables
Contact Agent
Listing Provided By
Keller Williams Elite

