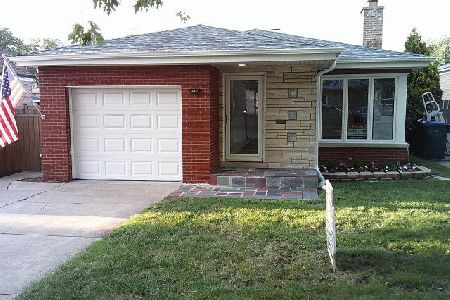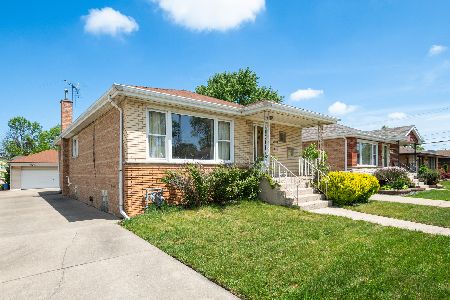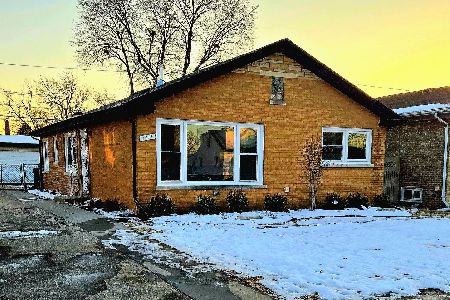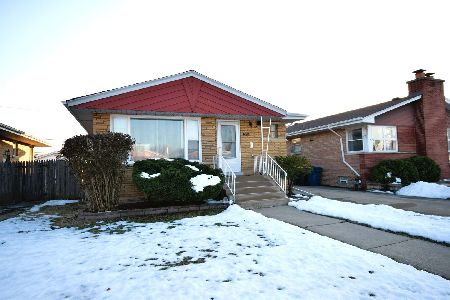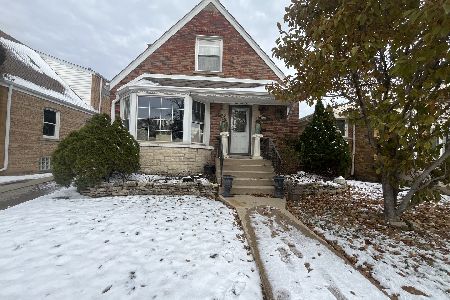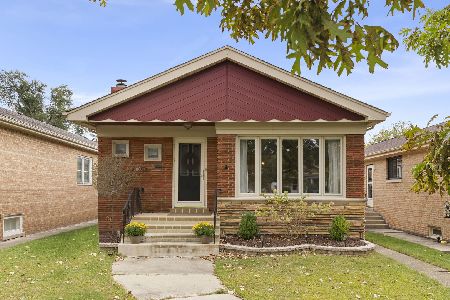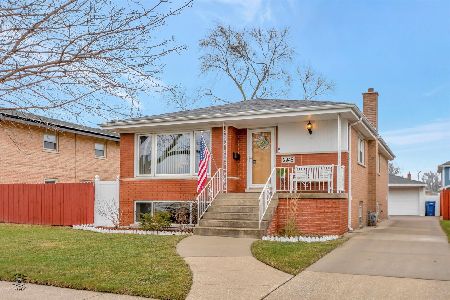2941 100th Street, Evergreen Park, Illinois 60805
$265,000
|
Sold
|
|
| Status: | Closed |
| Sqft: | 2,158 |
| Cost/Sqft: | $132 |
| Beds: | 4 |
| Baths: | 3 |
| Year Built: | 1967 |
| Property Taxes: | $3,553 |
| Days On Market: | 5406 |
| Lot Size: | 0,23 |
Description
This One Owner CUSTOM built Tri-level w/partial fin'd bsmt is A MUST SEE! Gleaming parquet flrs in LivRm/DinRm w/Vaulted Ceilings. Updated Kitchen w/garden window over sink. Mstr suite w/priv shower bth, dressing area & balc access. Slate entry foyer, main flr office next to fam rm w/slider drs to fenced yrd on double lot w/cement patio & gas grill. Main flr ldry w/util tub & closets + access to att'd 2.5 car gar.
Property Specifics
| Single Family | |
| — | |
| Tri-Level | |
| 1967 | |
| Partial | |
| TRI-LEVEL W/BSMT | |
| No | |
| 0.23 |
| Cook | |
| — | |
| 0 / Not Applicable | |
| None | |
| Lake Michigan | |
| Public Sewer | |
| 07773212 | |
| 24123050720000 |
Nearby Schools
| NAME: | DISTRICT: | DISTANCE: | |
|---|---|---|---|
|
Grade School
Southeast Elementary School |
124 | — | |
|
High School
Evergreen Park High School |
231 | Not in DB | |
Property History
| DATE: | EVENT: | PRICE: | SOURCE: |
|---|---|---|---|
| 2 Aug, 2011 | Sold | $265,000 | MRED MLS |
| 25 May, 2011 | Under contract | $285,000 | MRED MLS |
| — | Last price change | $294,900 | MRED MLS |
| 6 Apr, 2011 | Listed for sale | $299,900 | MRED MLS |
| 26 Jun, 2019 | Sold | $337,000 | MRED MLS |
| 22 May, 2019 | Under contract | $339,500 | MRED MLS |
| — | Last price change | $349,900 | MRED MLS |
| 3 May, 2019 | Listed for sale | $349,900 | MRED MLS |
Room Specifics
Total Bedrooms: 4
Bedrooms Above Ground: 4
Bedrooms Below Ground: 0
Dimensions: —
Floor Type: Carpet
Dimensions: —
Floor Type: Carpet
Dimensions: —
Floor Type: Carpet
Full Bathrooms: 3
Bathroom Amenities: Separate Shower
Bathroom in Basement: 0
Rooms: Balcony/Porch/Lanai,Foyer,Office,Recreation Room,Storage,Other Room
Basement Description: Finished
Other Specifics
| 2 | |
| Concrete Perimeter | |
| Concrete | |
| Balcony, Patio, Storms/Screens | |
| Cul-De-Sac,Fenced Yard | |
| 80 X 122.78 | |
| Unfinished | |
| Full | |
| Vaulted/Cathedral Ceilings, Bar-Wet, Hardwood Floors, First Floor Laundry | |
| Double Oven, Dishwasher, Refrigerator, Washer, Dryer, Disposal | |
| Not in DB | |
| Sidewalks, Street Lights, Street Paved | |
| — | |
| — | |
| — |
Tax History
| Year | Property Taxes |
|---|---|
| 2011 | $3,553 |
| 2019 | $9,258 |
Contact Agent
Nearby Similar Homes
Nearby Sold Comparables
Contact Agent
Listing Provided By
RE/MAX 10

