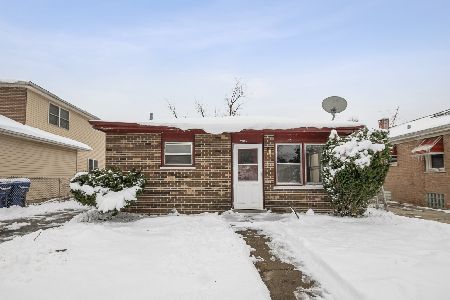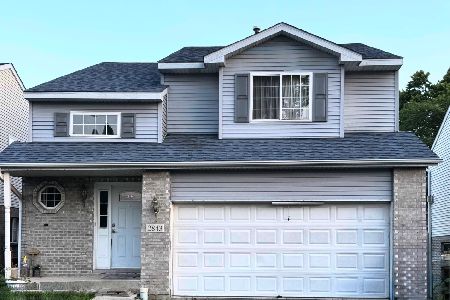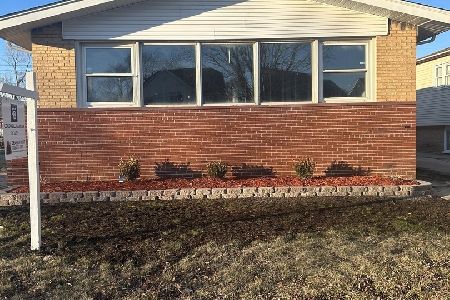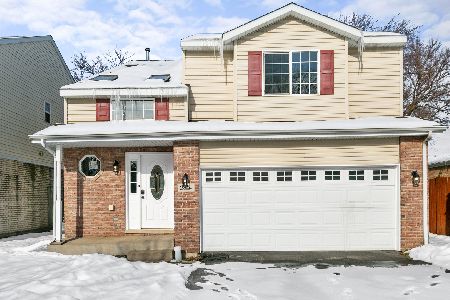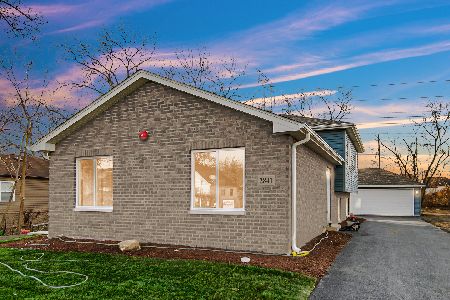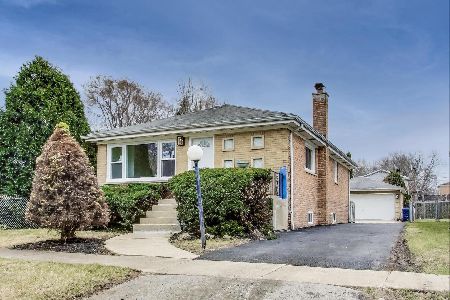2941 140th Street, Blue Island, Illinois 60406
$250,000
|
Sold
|
|
| Status: | Closed |
| Sqft: | 1,366 |
| Cost/Sqft: | $190 |
| Beds: | 4 |
| Baths: | 2 |
| Year Built: | 2004 |
| Property Taxes: | $2,593 |
| Days On Market: | 1315 |
| Lot Size: | 0,12 |
Description
Astonishing completely remodeled Split Level with ALL vaulted ceilings on the main floor*The Open Concept is breathtaking and so refreshing*Impeccable and so well kept*This looks like a model home*You have to see it in person to appreciate all the upgrades the owners have lavished upon this roomy home*From Brand NEW (less than a month) tear-off Roof with oversized gutters and downspouts to engineered wood floors throughout the home*Family Room has recessed LED lighting*2 Sump pumps*The crawl space is all concreted and clean as a whistle*Better see it NOW or you may be too late.
Property Specifics
| Single Family | |
| — | |
| — | |
| 2004 | |
| — | |
| SPLIT LEVEL | |
| No | |
| 0.12 |
| Cook | |
| — | |
| — / Not Applicable | |
| — | |
| — | |
| — | |
| 11426453 | |
| 28013200150000 |
Property History
| DATE: | EVENT: | PRICE: | SOURCE: |
|---|---|---|---|
| 13 Jan, 2016 | Sold | $113,000 | MRED MLS |
| 26 Oct, 2015 | Under contract | $112,999 | MRED MLS |
| — | Last price change | $125,500 | MRED MLS |
| 10 Aug, 2015 | Listed for sale | $125,500 | MRED MLS |
| 10 Aug, 2022 | Sold | $250,000 | MRED MLS |
| 13 Jun, 2022 | Under contract | $259,900 | MRED MLS |
| 6 Jun, 2022 | Listed for sale | $259,900 | MRED MLS |
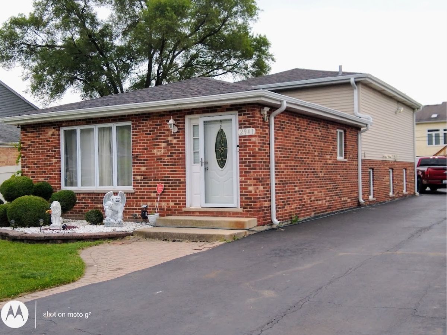
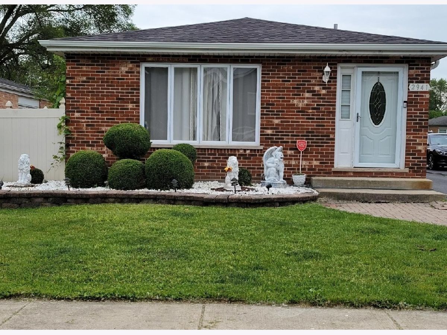
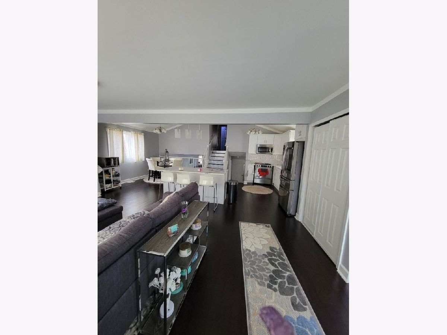
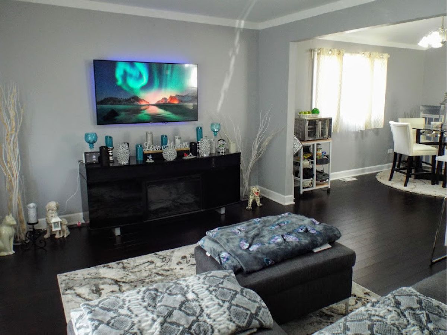
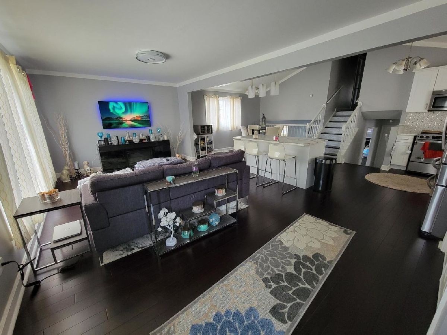
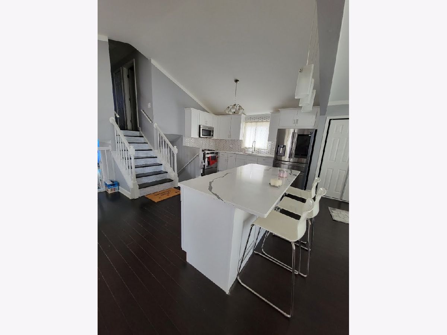
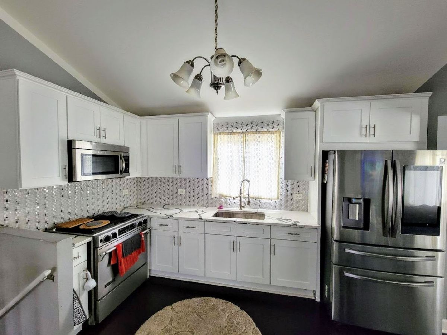
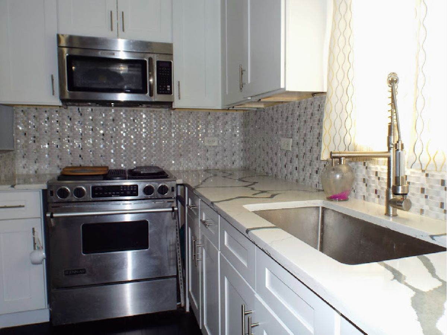
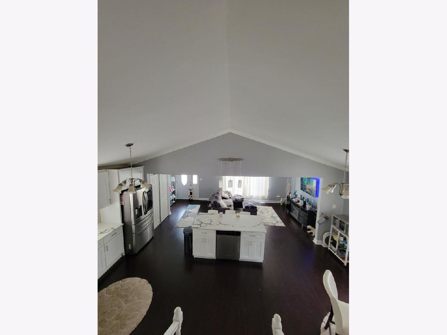
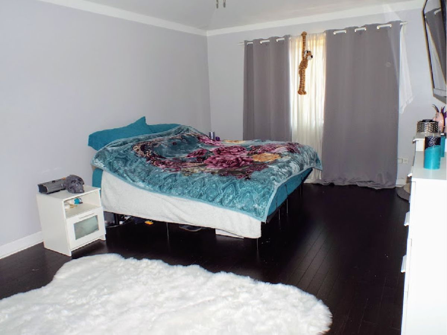
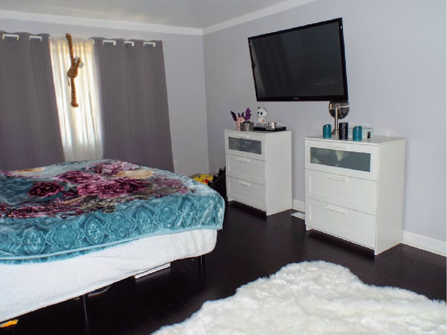
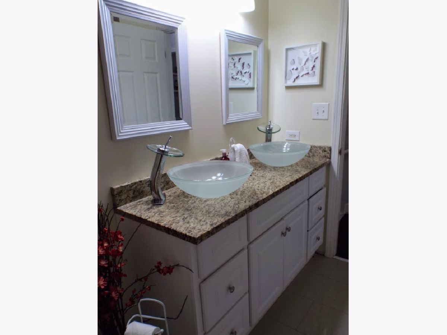
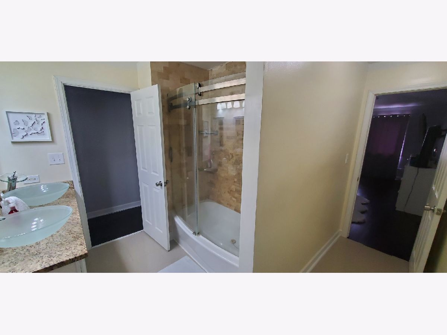
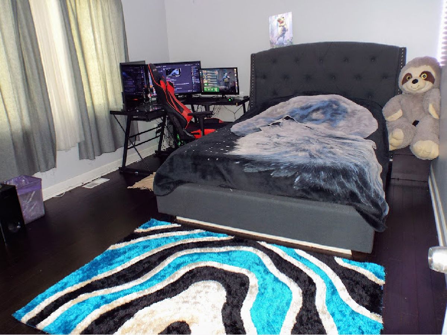
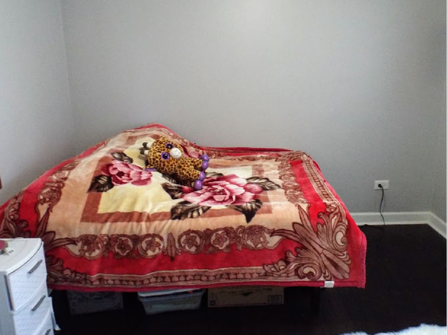
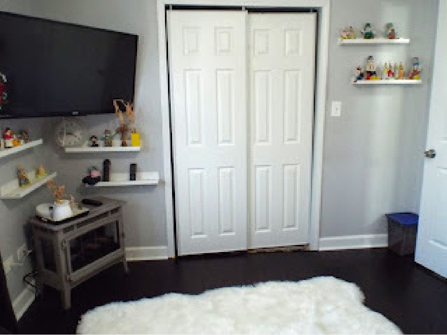
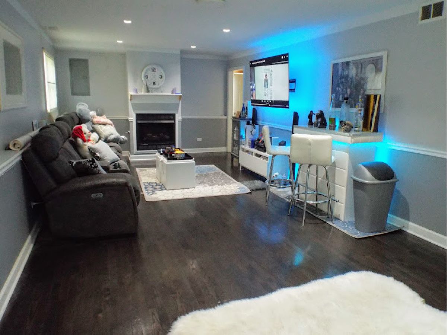
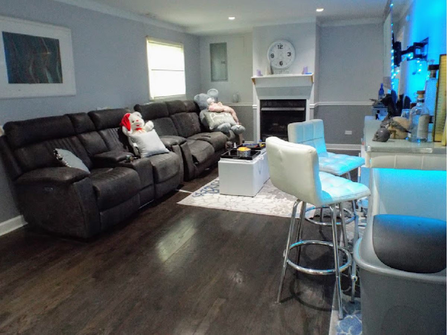
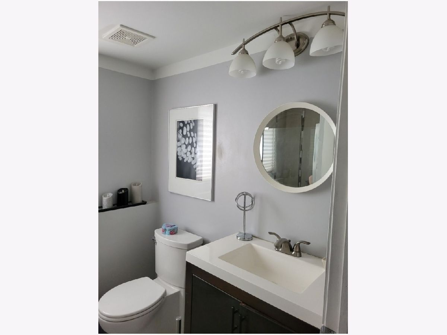
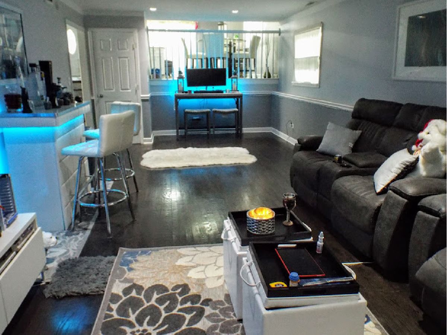
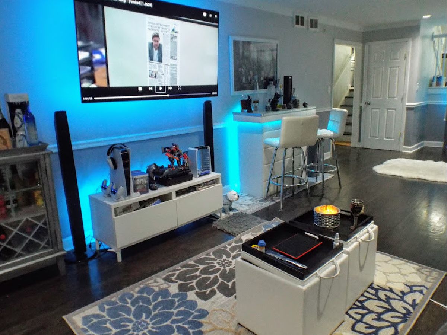
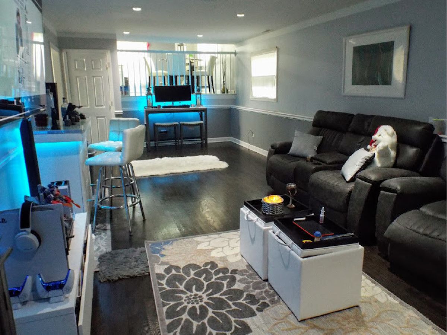
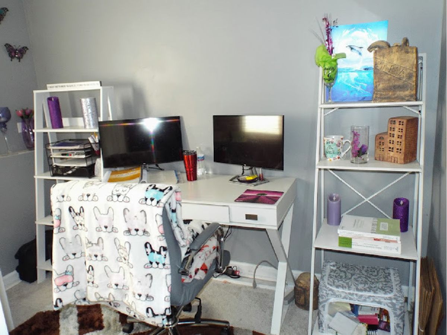
Room Specifics
Total Bedrooms: 4
Bedrooms Above Ground: 4
Bedrooms Below Ground: 0
Dimensions: —
Floor Type: —
Dimensions: —
Floor Type: —
Dimensions: —
Floor Type: —
Full Bathrooms: 2
Bathroom Amenities: Double Sink
Bathroom in Basement: 1
Rooms: —
Basement Description: Finished,Crawl
Other Specifics
| — | |
| — | |
| Asphalt | |
| — | |
| — | |
| 40 X 133 | |
| — | |
| — | |
| — | |
| — | |
| Not in DB | |
| — | |
| — | |
| — | |
| — |
Tax History
| Year | Property Taxes |
|---|---|
| 2016 | $2,892 |
| 2022 | $2,593 |
Contact Agent
Nearby Similar Homes
Nearby Sold Comparables
Contact Agent
Listing Provided By
RE/MAX 10


