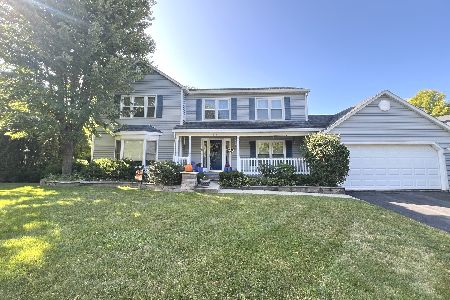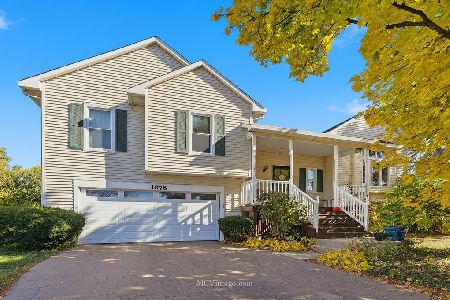2941 Autumn Drive, Woodridge, Illinois 60517
$392,000
|
Sold
|
|
| Status: | Closed |
| Sqft: | 2,022 |
| Cost/Sqft: | $198 |
| Beds: | 3 |
| Baths: | 3 |
| Year Built: | 1981 |
| Property Taxes: | $8,124 |
| Days On Market: | 1799 |
| Lot Size: | 0,00 |
Description
Move right in, all the work has been done! Highly sought after Mending Wall subdivision. Impeccably maintained home with finished basement in a wonderful, friendly neighborhood. Light and bright skylights in family room with fireplace. Kitchen appliances all replaced in 2019. Three large bedrooms with new custom closet systems and fresh paint. All new custom wood window blinds and new hardwood in first floor living room. Light fixtures all replaced on first floor. Finished basement with workshop, large crawlspace and loads of storage. 200 AMP electric and new 50 gallon hot water heater. LG washer and dryer in 2018. 200 amp electric service. Fenced yard perfect for entertaining with hot tub, custom pergola and new shed (2019). Gilkey Triple pane windows with transferrable warranty. Walk to fantatic park, trails and elementary school. Home sweet home.
Property Specifics
| Single Family | |
| — | |
| — | |
| 1981 | |
| Partial | |
| — | |
| No | |
| 0 |
| Du Page | |
| Mending Wall | |
| 0 / Not Applicable | |
| None | |
| Lake Michigan | |
| Public Sewer | |
| 11034627 | |
| 0835410002 |
Nearby Schools
| NAME: | DISTRICT: | DISTANCE: | |
|---|---|---|---|
|
Grade School
John L Sipley Elementary School |
68 | — | |
|
Middle School
Thomas Jefferson Junior High Sch |
68 | Not in DB | |
|
High School
South High School |
99 | Not in DB | |
Property History
| DATE: | EVENT: | PRICE: | SOURCE: |
|---|---|---|---|
| 17 Jul, 2013 | Sold | $285,000 | MRED MLS |
| 3 Jun, 2013 | Under contract | $287,500 | MRED MLS |
| 26 May, 2013 | Listed for sale | $287,500 | MRED MLS |
| 4 Jun, 2021 | Sold | $392,000 | MRED MLS |
| 28 Apr, 2021 | Under contract | $400,000 | MRED MLS |
| 27 Mar, 2021 | Listed for sale | $400,000 | MRED MLS |
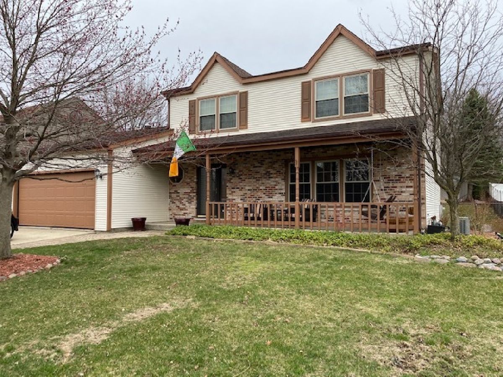
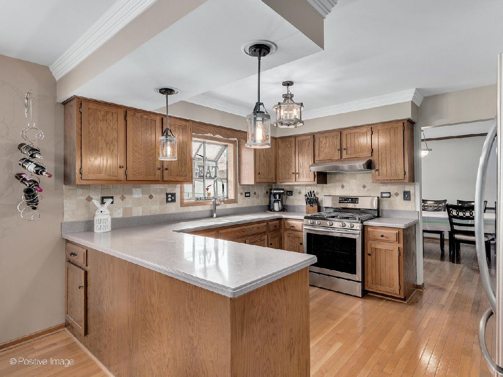
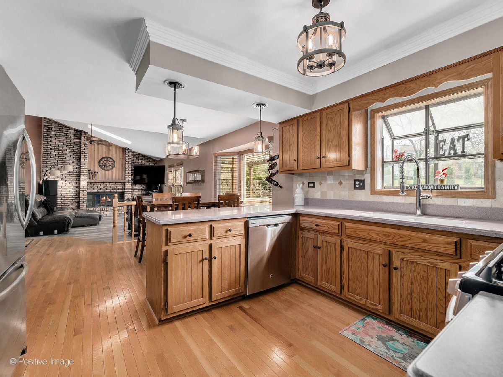
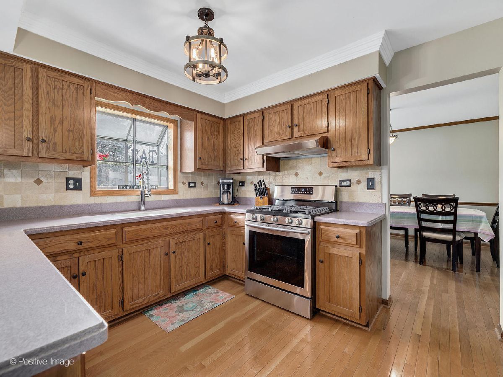
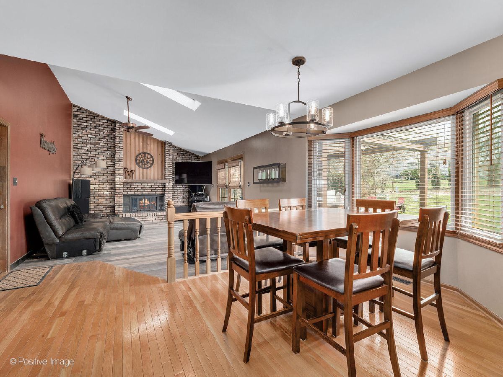
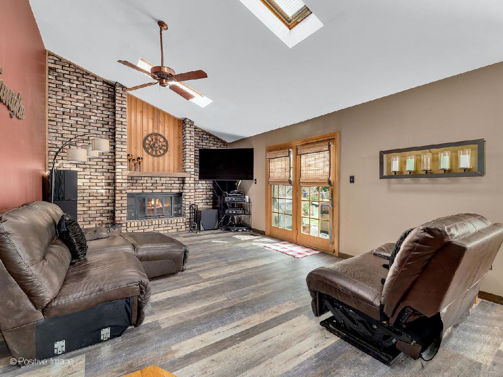
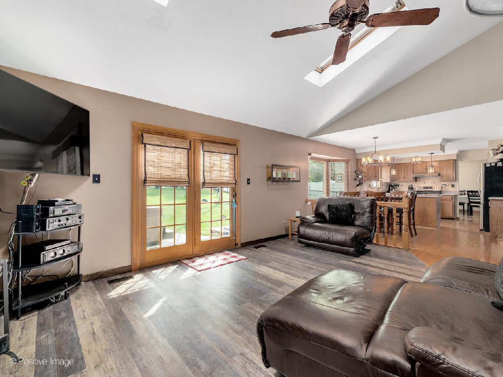
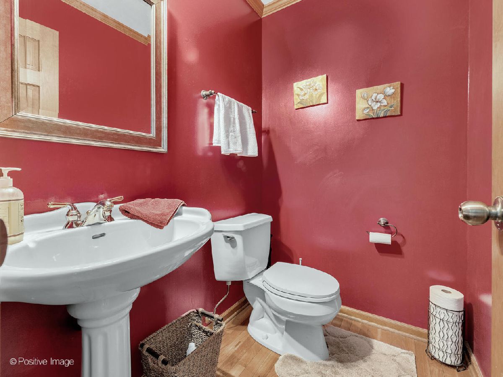
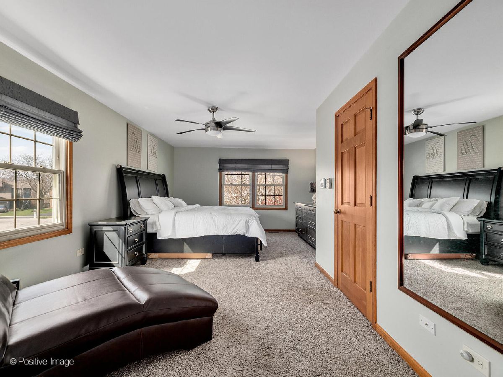
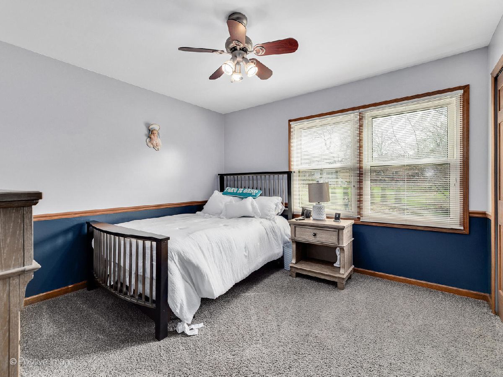
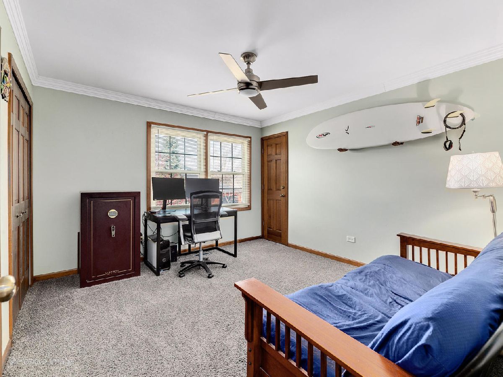
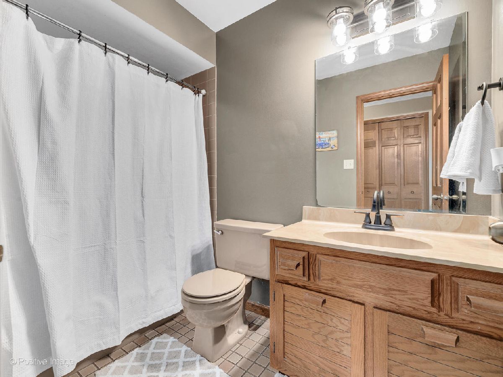
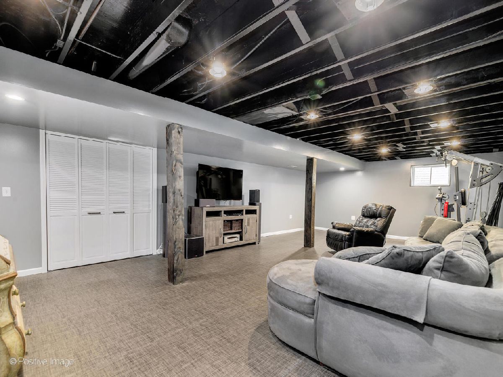
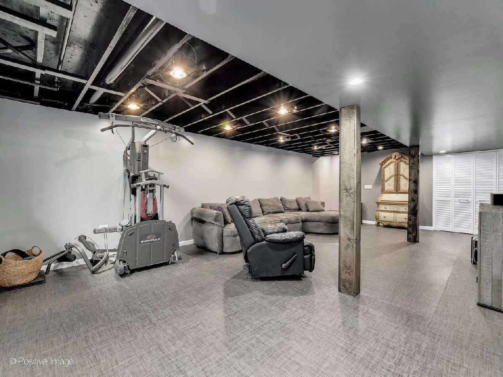
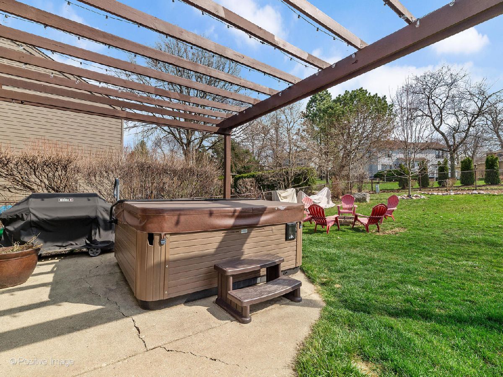
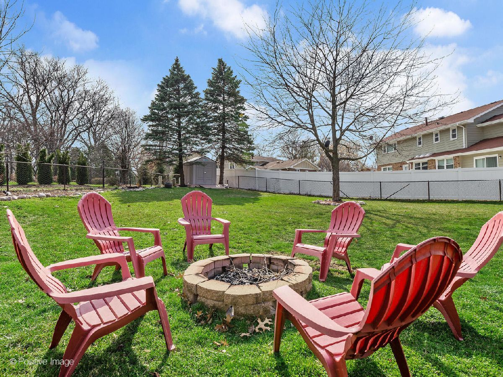
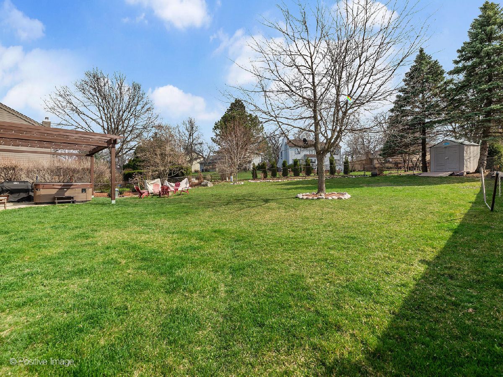
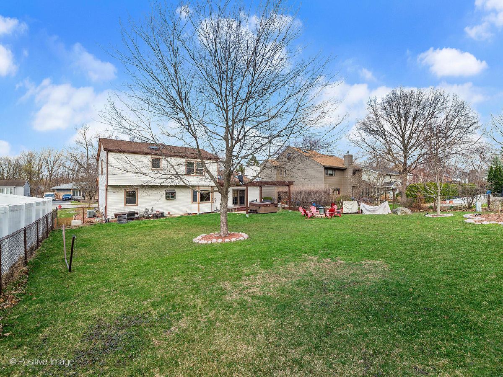
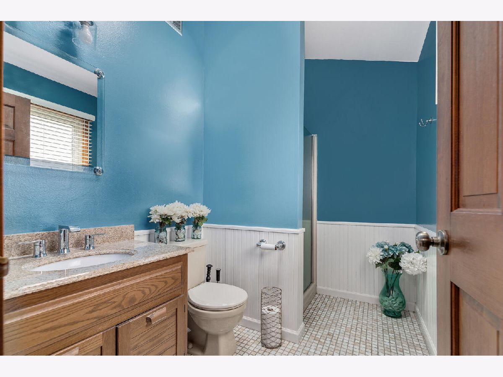
Room Specifics
Total Bedrooms: 3
Bedrooms Above Ground: 3
Bedrooms Below Ground: 0
Dimensions: —
Floor Type: Carpet
Dimensions: —
Floor Type: Carpet
Full Bathrooms: 3
Bathroom Amenities: Separate Shower
Bathroom in Basement: 0
Rooms: Eating Area
Basement Description: Unfinished,Crawl
Other Specifics
| 2 | |
| Concrete Perimeter | |
| Concrete | |
| Patio, Porch, Hot Tub, Fire Pit | |
| Fenced Yard,Landscaped,Sidewalks | |
| 78X150 | |
| — | |
| Full | |
| Vaulted/Cathedral Ceilings, Skylight(s), Hardwood Floors, Wood Laminate Floors, Drapes/Blinds | |
| Range, Dishwasher, Refrigerator, Disposal, Stainless Steel Appliance(s), Gas Cooktop | |
| Not in DB | |
| Park, Curbs, Sidewalks, Street Lights, Street Paved | |
| — | |
| — | |
| Gas Starter |
Tax History
| Year | Property Taxes |
|---|---|
| 2013 | $7,859 |
| 2021 | $8,124 |
Contact Agent
Nearby Similar Homes
Nearby Sold Comparables
Contact Agent
Listing Provided By
Berkshire Hathaway HomeServices Chicago

