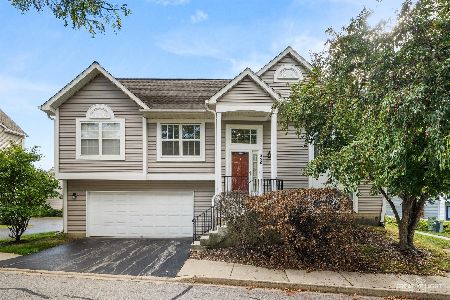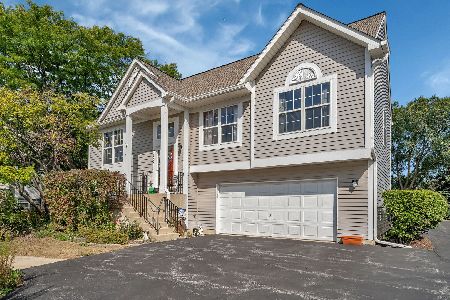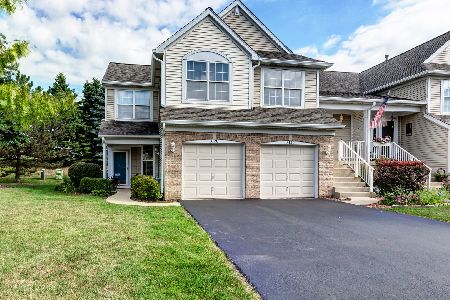2941 Shelly Lane, Aurora, Illinois 60504
$228,900
|
Sold
|
|
| Status: | Closed |
| Sqft: | 1,823 |
| Cost/Sqft: | $126 |
| Beds: | 3 |
| Baths: | 2 |
| Year Built: | 1995 |
| Property Taxes: | $4,460 |
| Days On Market: | 1323 |
| Lot Size: | 0,00 |
Description
Beautiful 3 bedroom/2 bath end unit townhome in award winning Naperville 204 Schools. 2 story foyer upon entry. A spacious kitchen opens to the dining/living rooms with vaulted ceilings. The kitchen features tile backsplash with glass in lay, lighting above & under cabinets, breakfast bar and full pantry. Ceramic tile flooring in kitchen, dining room, stairs, foyer and part of the lower level. Dining room has sliding glass door to balcony. Double doors to 2nd bedroom/office. Master bedroom features vaulted ceiling and a walk in closet. The shared master/hall bath features a soaking tub, linen closet and double sinks. Lower level has family room, 3rd bedroom, full bath, laundry room and crawl space off a walk in closet. 2 car attached heated garage. Walking distance to elementary school, junior high school, high school, Eola community center and library. Close to shopping, restaurants, Metra train and I-88. Daycare center across the street. ASSOCIATION DOES NOT ALLOW RENTERS AND IS NOT APPROVED FOR FHA FINANCING.
Property Specifics
| Condos/Townhomes | |
| 2 | |
| — | |
| 1995 | |
| — | |
| — | |
| No | |
| — |
| Du Page | |
| Prairie Village | |
| 272 / Monthly | |
| — | |
| — | |
| — | |
| 11431700 | |
| 0729329011 |
Nearby Schools
| NAME: | DISTRICT: | DISTANCE: | |
|---|---|---|---|
|
Grade School
Mccarty Elementary School |
204 | — | |
|
Middle School
Fischer Middle School |
204 | Not in DB | |
|
High School
Waubonsie Valley High School |
204 | Not in DB | |
Property History
| DATE: | EVENT: | PRICE: | SOURCE: |
|---|---|---|---|
| 22 Jul, 2022 | Sold | $228,900 | MRED MLS |
| 16 Jun, 2022 | Under contract | $228,900 | MRED MLS |
| 8 Jun, 2022 | Listed for sale | $228,900 | MRED MLS |
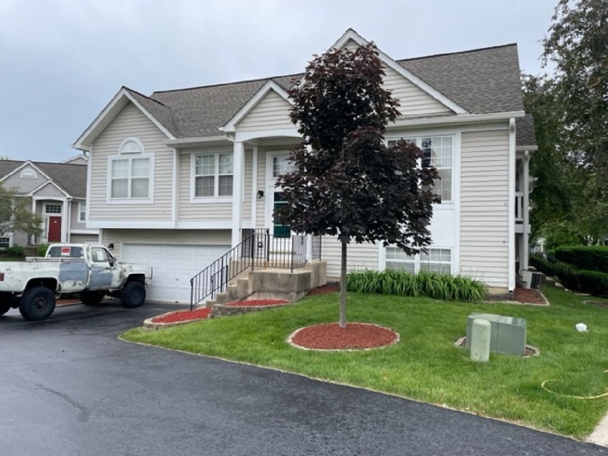
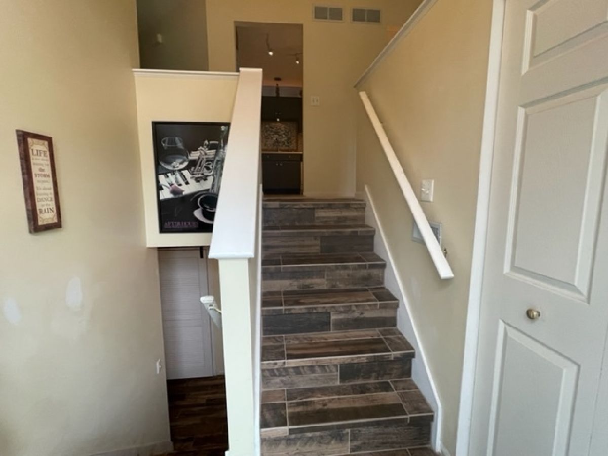
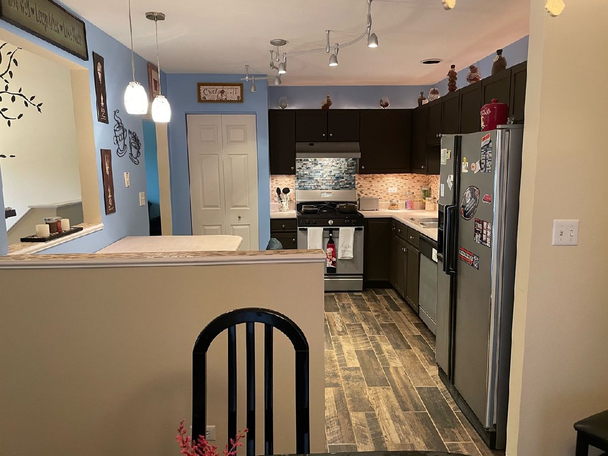
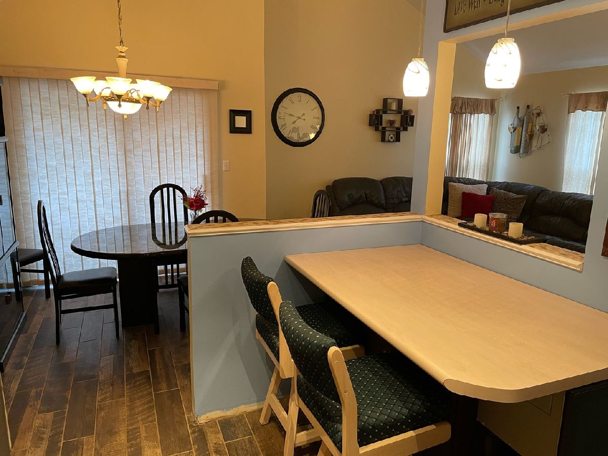
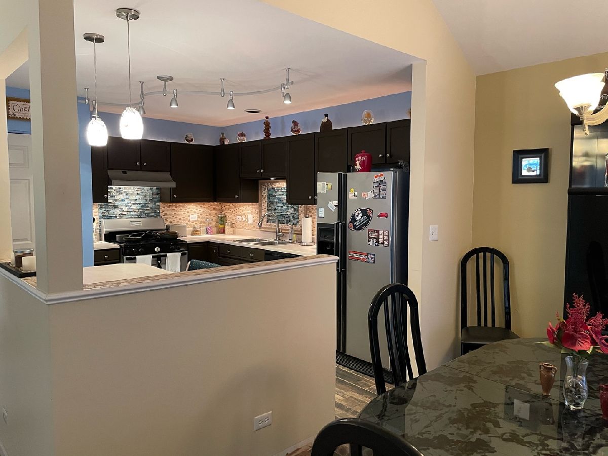
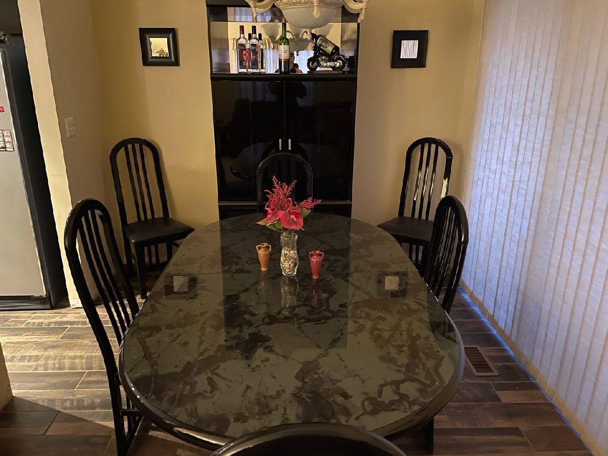
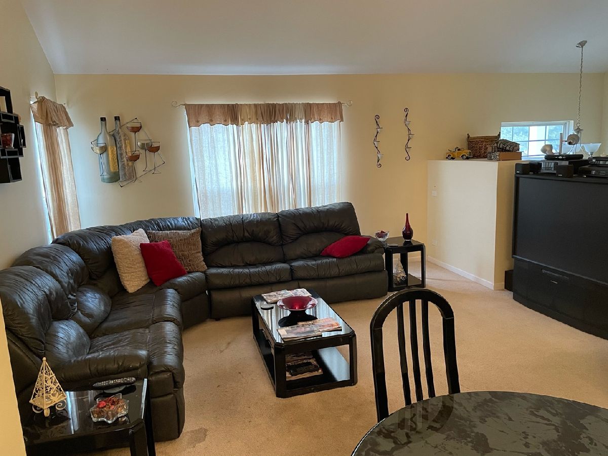
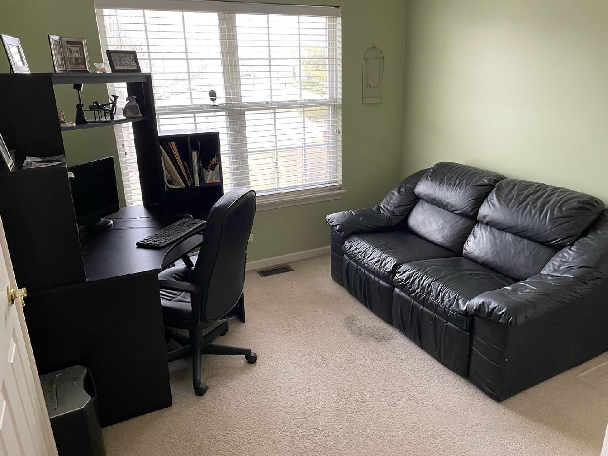
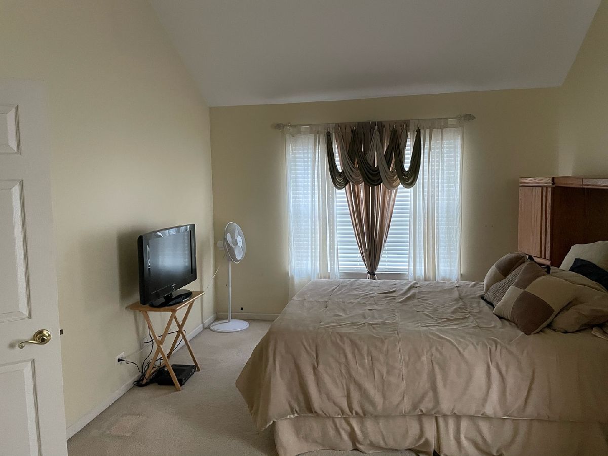
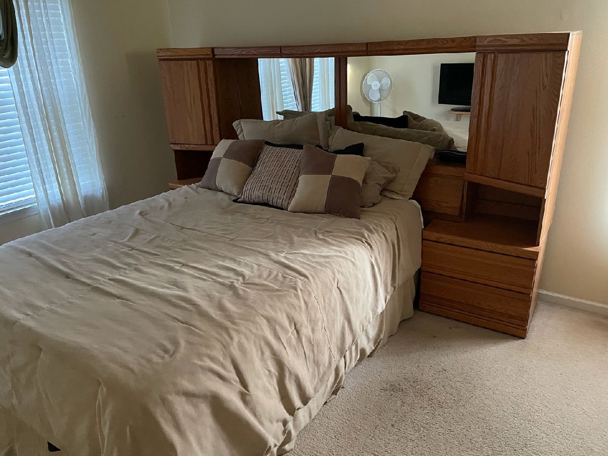
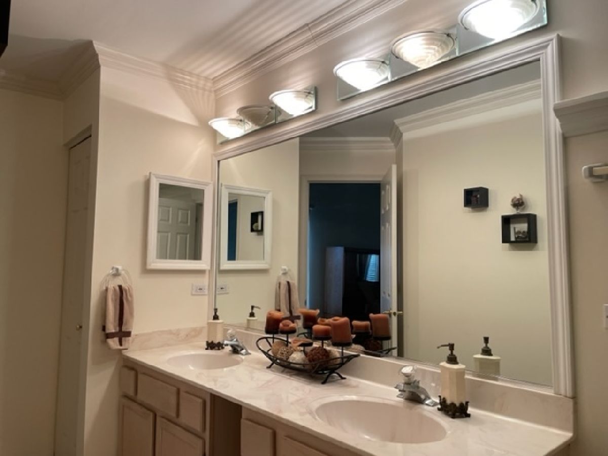
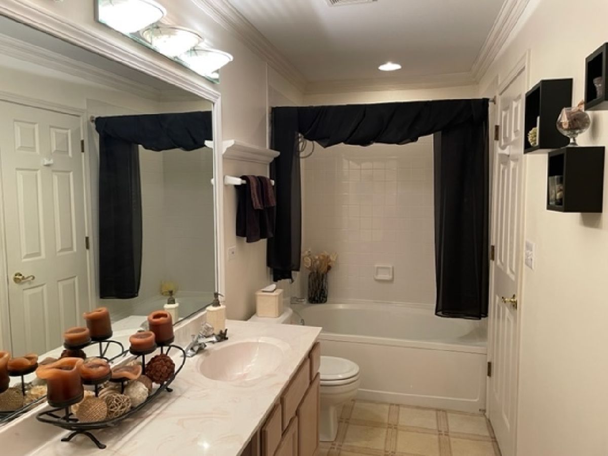
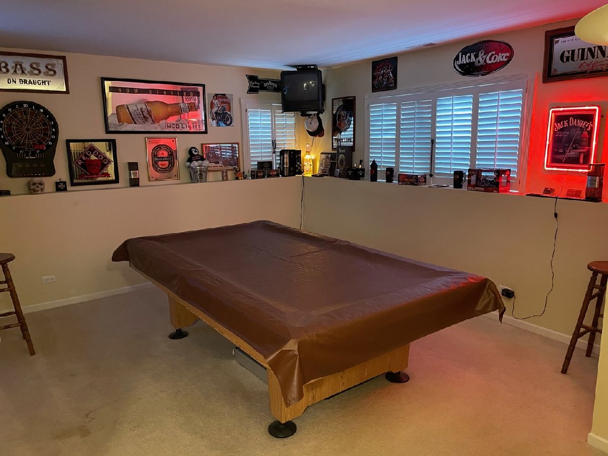
Room Specifics
Total Bedrooms: 3
Bedrooms Above Ground: 3
Bedrooms Below Ground: 0
Dimensions: —
Floor Type: —
Dimensions: —
Floor Type: —
Full Bathrooms: 2
Bathroom Amenities: Separate Shower,Double Sink,Soaking Tub
Bathroom in Basement: —
Rooms: —
Basement Description: None
Other Specifics
| 2 | |
| — | |
| — | |
| — | |
| — | |
| 2.8X5.6 | |
| — | |
| — | |
| — | |
| — | |
| Not in DB | |
| — | |
| — | |
| — | |
| — |
Tax History
| Year | Property Taxes |
|---|---|
| 2022 | $4,460 |
Contact Agent
Nearby Similar Homes
Nearby Sold Comparables
Contact Agent
Listing Provided By
eXp Realty, LLC

