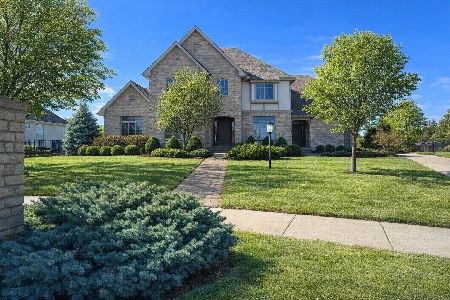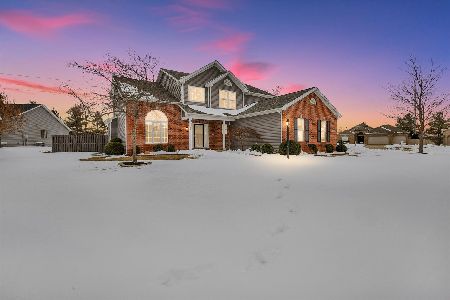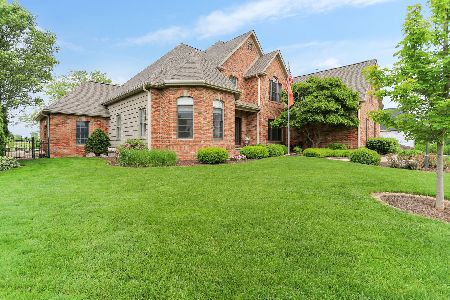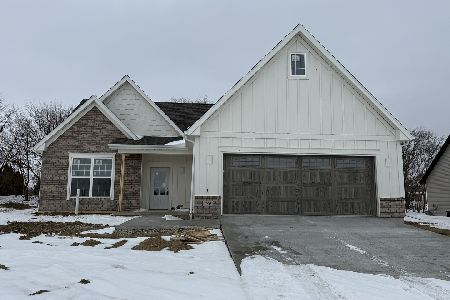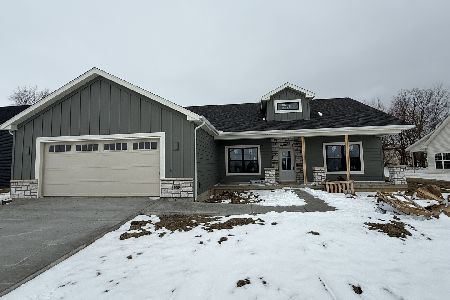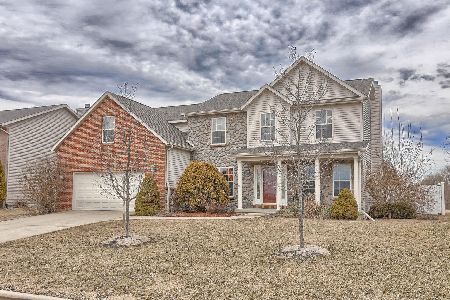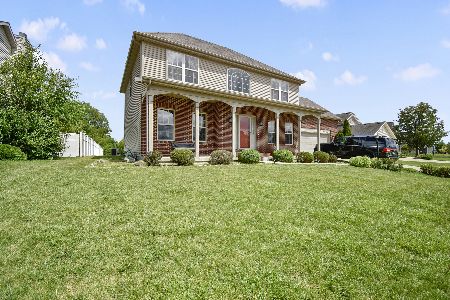2942 Stone Creek Boulevard, Urbana, Illinois 61802
$270,000
|
Sold
|
|
| Status: | Closed |
| Sqft: | 2,617 |
| Cost/Sqft: | $105 |
| Beds: | 4 |
| Baths: | 4 |
| Year Built: | 2006 |
| Property Taxes: | $9,136 |
| Days On Market: | 2061 |
| Lot Size: | 0,00 |
Description
Located in popular Stone Creek, this 4 bedroom, 2 full bath and 2 half bath home has over 3900 square feet of finished living space. The main floor offers a granite kitchen with white cabinetry, stainless steel appliances and breakfast bar. Family room with fireplace, dining room, living room, half bath, flex room that could be used as a 5th bedroom(no closet). The second floor hosts the master suite with cathedral ceiling, soaking tub, dual vanities and a walk in closet. There are 3 additional bedrooms and a full bath. The finished basement has a theater room, wet bar, family room, rec room and a half bath. Additional offerings include a deck, patio, 2 car garage and a fenced yard.
Property Specifics
| Single Family | |
| — | |
| — | |
| 2006 | |
| Full | |
| — | |
| No | |
| — |
| Champaign | |
| Stone Creek | |
| 100 / Annual | |
| None | |
| Public | |
| Public Sewer | |
| 10771264 | |
| 932122258003 |
Nearby Schools
| NAME: | DISTRICT: | DISTANCE: | |
|---|---|---|---|
|
Grade School
Thomas Paine Elementary School |
116 | — | |
|
Middle School
Urbana Middle School |
116 | Not in DB | |
|
High School
Urbana High School |
116 | Not in DB | |
Property History
| DATE: | EVENT: | PRICE: | SOURCE: |
|---|---|---|---|
| 5 Apr, 2019 | Sold | $268,000 | MRED MLS |
| 27 Feb, 2019 | Under contract | $275,900 | MRED MLS |
| — | Last price change | $279,900 | MRED MLS |
| 8 May, 2018 | Listed for sale | $289,900 | MRED MLS |
| 23 Oct, 2020 | Sold | $270,000 | MRED MLS |
| 26 Aug, 2020 | Under contract | $274,900 | MRED MLS |
| — | Last price change | $279,900 | MRED MLS |
| 10 Jul, 2020 | Listed for sale | $279,900 | MRED MLS |
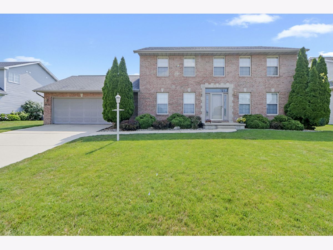
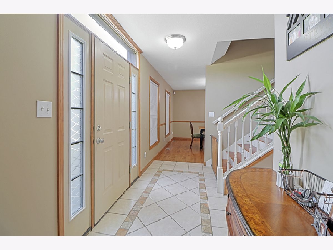
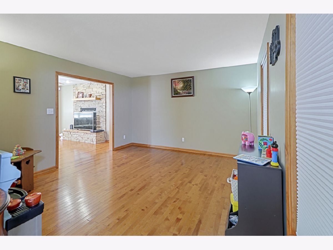
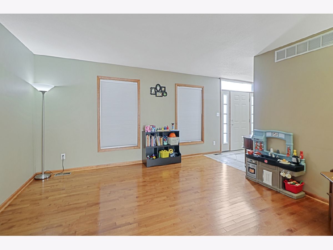
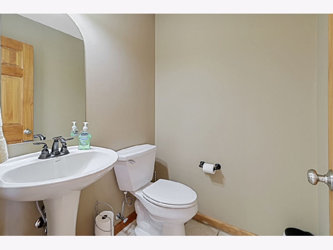
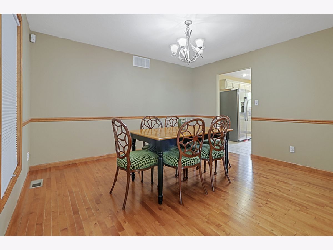
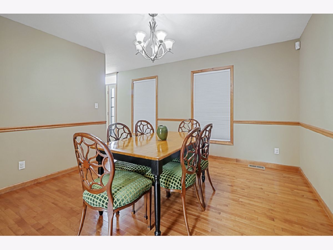
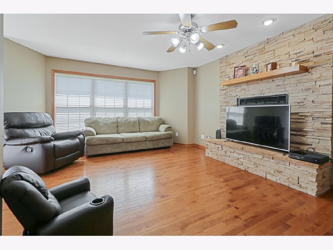
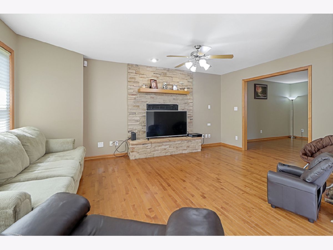
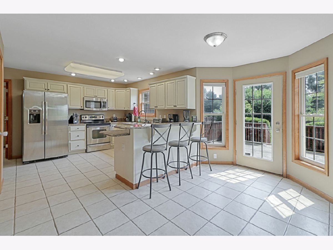
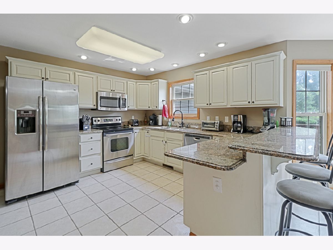
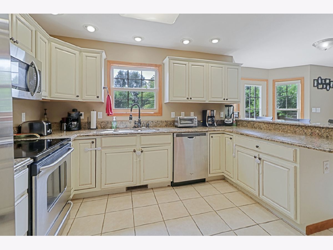
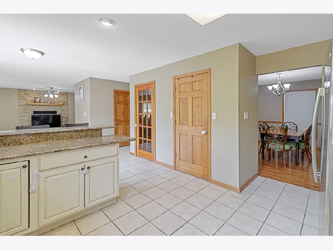
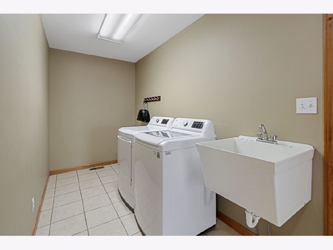
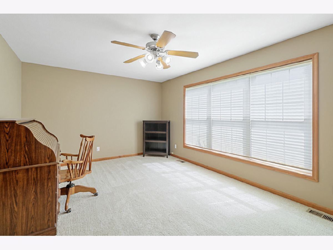
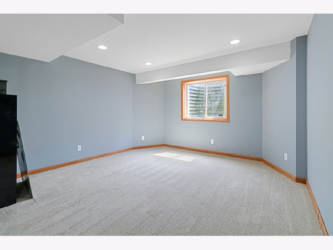
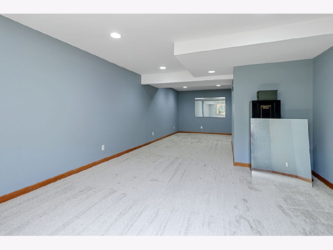
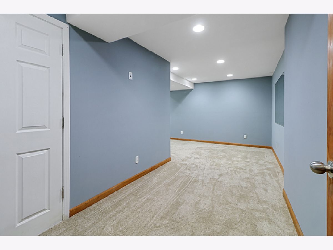
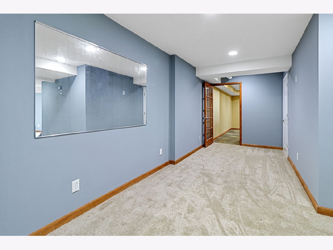
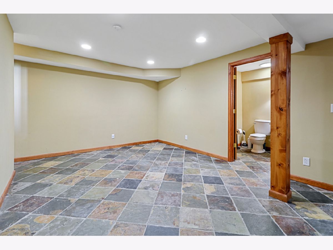
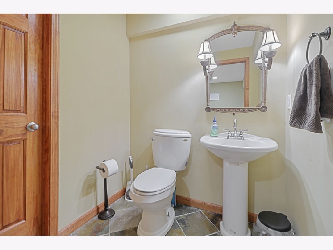
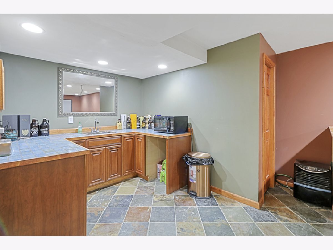
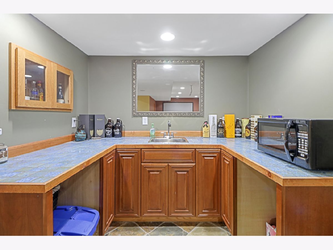
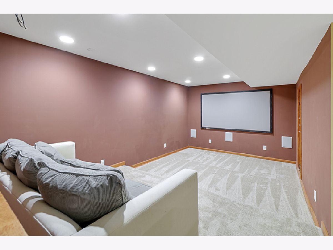
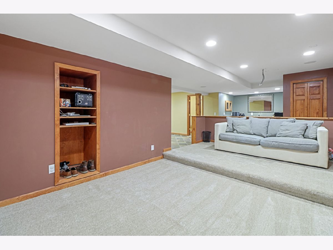
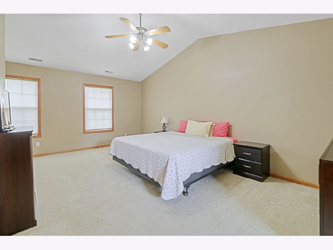
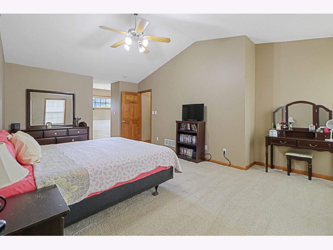
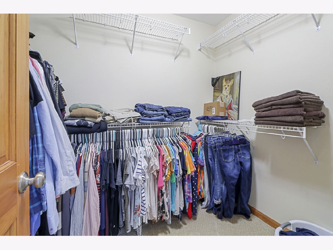
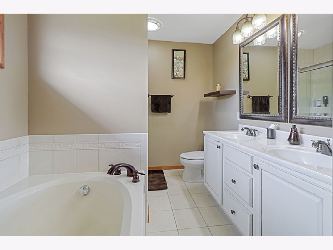
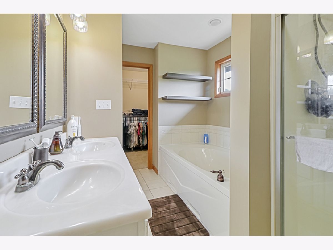
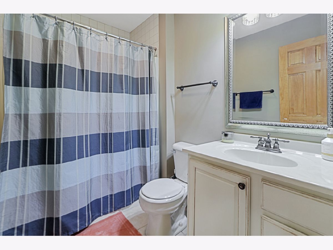
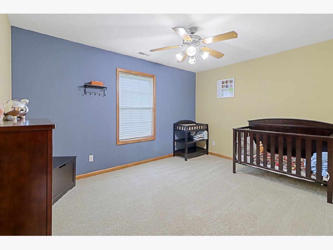
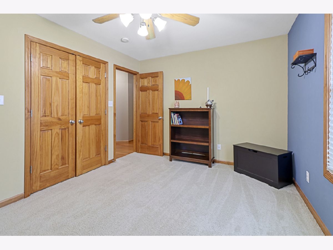
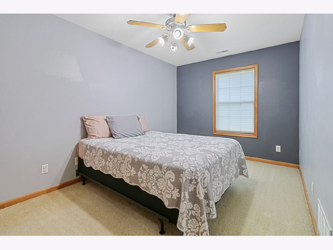
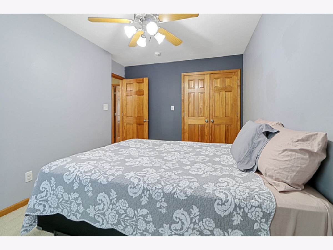
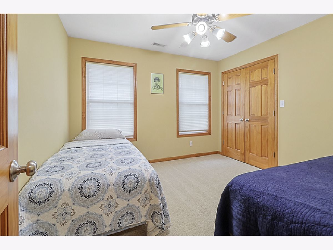
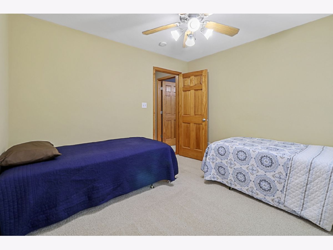
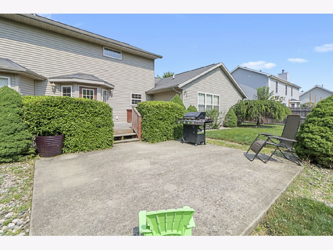
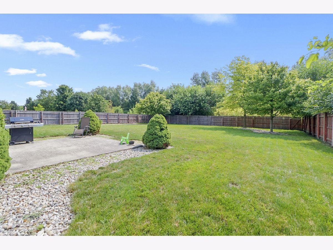
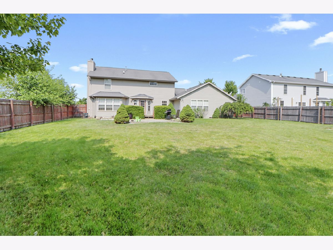
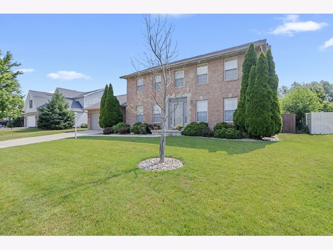
Room Specifics
Total Bedrooms: 4
Bedrooms Above Ground: 4
Bedrooms Below Ground: 0
Dimensions: —
Floor Type: Carpet
Dimensions: —
Floor Type: —
Dimensions: —
Floor Type: Carpet
Full Bathrooms: 4
Bathroom Amenities: Whirlpool,Separate Shower,Double Sink
Bathroom in Basement: 1
Rooms: Office,Breakfast Room,Theatre Room,Recreation Room,Family Room
Basement Description: Finished
Other Specifics
| 2 | |
| — | |
| — | |
| Deck, Patio | |
| Fenced Yard,Golf Course Lot | |
| 82X162X81X157 | |
| — | |
| Full | |
| Vaulted/Cathedral Ceilings, Bar-Wet, Hardwood Floors, First Floor Laundry | |
| Range, Microwave, Dishwasher, Refrigerator, Bar Fridge, Stainless Steel Appliance(s), Wine Refrigerator | |
| Not in DB | |
| — | |
| — | |
| — | |
| Gas Log |
Tax History
| Year | Property Taxes |
|---|---|
| 2019 | $9,415 |
| 2020 | $9,136 |
Contact Agent
Nearby Similar Homes
Nearby Sold Comparables
Contact Agent
Listing Provided By
EXP REALTY LLC-CHA


