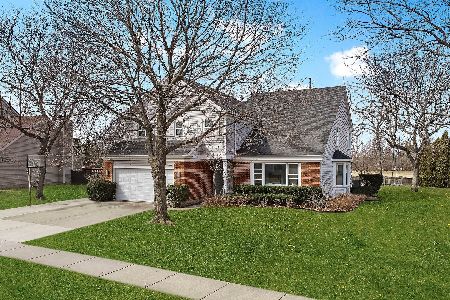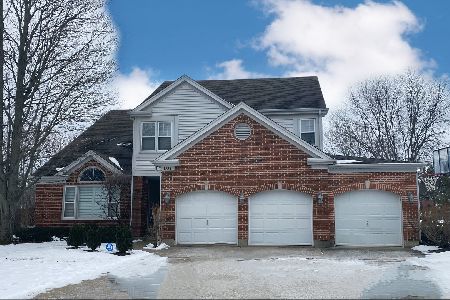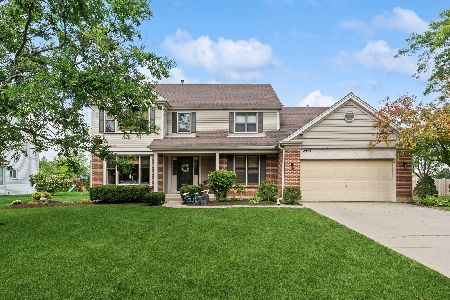2942 Whispering Oaks Drive, Buffalo Grove, Illinois 60089
$535,000
|
Sold
|
|
| Status: | Closed |
| Sqft: | 2,996 |
| Cost/Sqft: | $191 |
| Beds: | 5 |
| Baths: | 4 |
| Year Built: | 1991 |
| Property Taxes: | $14,042 |
| Days On Market: | 3801 |
| Lot Size: | 0,34 |
Description
APPRAISED AT $555000 Dec 2015 by lender. Huge price discount to buyer for prior MOLD remediation and RADON mitigation that was performed by the seller March 2015. So many recent improvements! All stainless steel appliances and new washer/dryer. New wood floors and carpet in family room. All mechanicals replaced. Newer island kitchen with hardwood floor, and cabinets, granite counters and backsplash with large breakfast area. Fab new master bath with granite, dual sinks,large shower w dual heads and bench. Fifth bedroom on 1st floor currently used as office. Freshly painted basement with plush new carpet. Two-tiered deck on a 1/3 acre professionally landscaped yard. Walk 5 minutes to Metra, and easy access to Route 53 and 294 Xway. Top rated Elementary and Jr High schools. Award winning Stevenson HS!.Great 3000 sq ft family home with 3 car garage ready to move right in. Neutral decor. EXCLUDE Dining Room,Foyer Chandeliers, refrigerator in garage.
Property Specifics
| Single Family | |
| — | |
| Colonial | |
| 1991 | |
| Partial | |
| — | |
| No | |
| 0.34 |
| Lake | |
| Doubletree | |
| 0 / Not Applicable | |
| None | |
| Lake Michigan | |
| Public Sewer | |
| 09025189 | |
| 15163120050000 |
Nearby Schools
| NAME: | DISTRICT: | DISTANCE: | |
|---|---|---|---|
|
Grade School
Laura B Sprague School |
103 | — | |
|
Middle School
Daniel Wright Junior High School |
103 | Not in DB | |
|
High School
Adlai E Stevenson High School |
125 | Not in DB | |
|
Alternate Elementary School
Half Day School |
— | Not in DB | |
Property History
| DATE: | EVENT: | PRICE: | SOURCE: |
|---|---|---|---|
| 29 Jan, 2016 | Sold | $535,000 | MRED MLS |
| 14 Nov, 2015 | Under contract | $573,598 | MRED MLS |
| — | Last price change | $574,600 | MRED MLS |
| 29 Aug, 2015 | Listed for sale | $574,600 | MRED MLS |
Room Specifics
Total Bedrooms: 5
Bedrooms Above Ground: 5
Bedrooms Below Ground: 0
Dimensions: —
Floor Type: Carpet
Dimensions: —
Floor Type: Carpet
Dimensions: —
Floor Type: Carpet
Dimensions: —
Floor Type: —
Full Bathrooms: 4
Bathroom Amenities: Separate Shower,Double Sink,Soaking Tub
Bathroom in Basement: 1
Rooms: Bedroom 5,Eating Area,Recreation Room
Basement Description: Partially Finished
Other Specifics
| 3 | |
| Concrete Perimeter | |
| Asphalt | |
| Deck, Storms/Screens | |
| Landscaped | |
| 105X166X68X177 | |
| Unfinished | |
| Full | |
| Hardwood Floors | |
| Range, Microwave, Dishwasher, Refrigerator, Washer, Dryer, Disposal, Stainless Steel Appliance(s) | |
| Not in DB | |
| Sidewalks, Street Lights, Street Paved | |
| — | |
| — | |
| Gas Log, Gas Starter |
Tax History
| Year | Property Taxes |
|---|---|
| 2016 | $14,042 |
Contact Agent
Nearby Similar Homes
Nearby Sold Comparables
Contact Agent
Listing Provided By
Top Chicago Real Estate LLC










