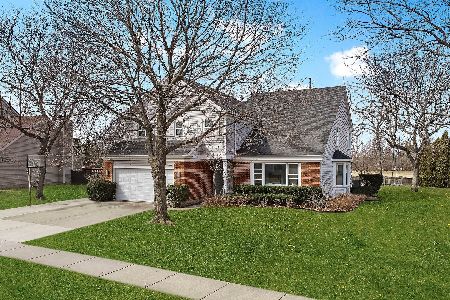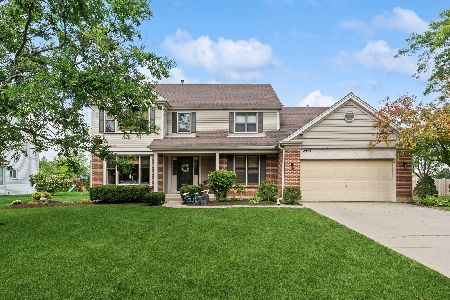2943 Whispering Oaks Drive, Buffalo Grove, Illinois 60089
$491,000
|
Sold
|
|
| Status: | Closed |
| Sqft: | 2,549 |
| Cost/Sqft: | $202 |
| Beds: | 5 |
| Baths: | 4 |
| Year Built: | 1991 |
| Property Taxes: | $12,874 |
| Days On Market: | 2706 |
| Lot Size: | 0,41 |
Description
Not to be missed! This gorgeous home in award winning district 103 and Stevenson High School is newly painted and features an open floor plan with vaulted ceilings, hardwood floors, recessed lighting, spacious deck and beautiful backyard. Fabulous kitchen includes custom cabinetry, granite counters, and sliders overlooking a large deck and backyard with privacy fence. The welcoming foyer, elegant dining room, sunny living room with vaulted ceiling, family room with fireplace, office/bedroom, powder room, and mudroom with lockers complete the 1st floor. Master bedroom suite boasts a private balcony, his & her closets, and spa bath with dual vanity and soaking tub. Three additional large bedrooms, study loft and hall bath finish the 2nd level. Lower level features a generous recreation room with high ceilings, bathroom, and storage. Award winning Stevenson High School.
Property Specifics
| Single Family | |
| — | |
| Contemporary | |
| 1991 | |
| Partial | |
| — | |
| No | |
| 0.41 |
| Lake | |
| Doubletree | |
| 0 / Not Applicable | |
| None | |
| Lake Michigan | |
| Public Sewer | |
| 10098217 | |
| 15163100060000 |
Nearby Schools
| NAME: | DISTRICT: | DISTANCE: | |
|---|---|---|---|
|
Grade School
Laura B Sprague School |
103 | — | |
|
Middle School
Daniel Wright Junior High School |
103 | Not in DB | |
|
High School
Adlai E Stevenson High School |
125 | Not in DB | |
Property History
| DATE: | EVENT: | PRICE: | SOURCE: |
|---|---|---|---|
| 30 May, 2019 | Sold | $491,000 | MRED MLS |
| 18 Mar, 2019 | Under contract | $515,000 | MRED MLS |
| — | Last price change | $519,999 | MRED MLS |
| 29 Sep, 2018 | Listed for sale | $529,000 | MRED MLS |
| 29 Apr, 2022 | Sold | $631,500 | MRED MLS |
| 22 Mar, 2022 | Under contract | $640,000 | MRED MLS |
| 18 Mar, 2022 | Listed for sale | $640,000 | MRED MLS |
Room Specifics
Total Bedrooms: 5
Bedrooms Above Ground: 5
Bedrooms Below Ground: 0
Dimensions: —
Floor Type: Carpet
Dimensions: —
Floor Type: Carpet
Dimensions: —
Floor Type: Carpet
Dimensions: —
Floor Type: —
Full Bathrooms: 4
Bathroom Amenities: Separate Shower,Double Sink,Soaking Tub
Bathroom in Basement: 1
Rooms: Bedroom 5,Loft,Foyer,Balcony/Porch/Lanai,Recreation Room,Play Room
Basement Description: Finished
Other Specifics
| 2 | |
| Concrete Perimeter | |
| Concrete | |
| Balcony, Deck, Porch, Dog Run, Storms/Screens | |
| Landscaped | |
| 85X186X120X171 | |
| — | |
| Full | |
| Vaulted/Cathedral Ceilings, Hardwood Floors, First Floor Bedroom, First Floor Laundry | |
| Range, Microwave, Dishwasher, Refrigerator, Washer, Dryer, Disposal | |
| Not in DB | |
| Sidewalks, Street Lights, Street Paved | |
| — | |
| — | |
| Gas Log |
Tax History
| Year | Property Taxes |
|---|---|
| 2019 | $12,874 |
| 2022 | $13,617 |
Contact Agent
Nearby Similar Homes
Nearby Sold Comparables
Contact Agent
Listing Provided By
Coldwell Banker Residential Brokerage









