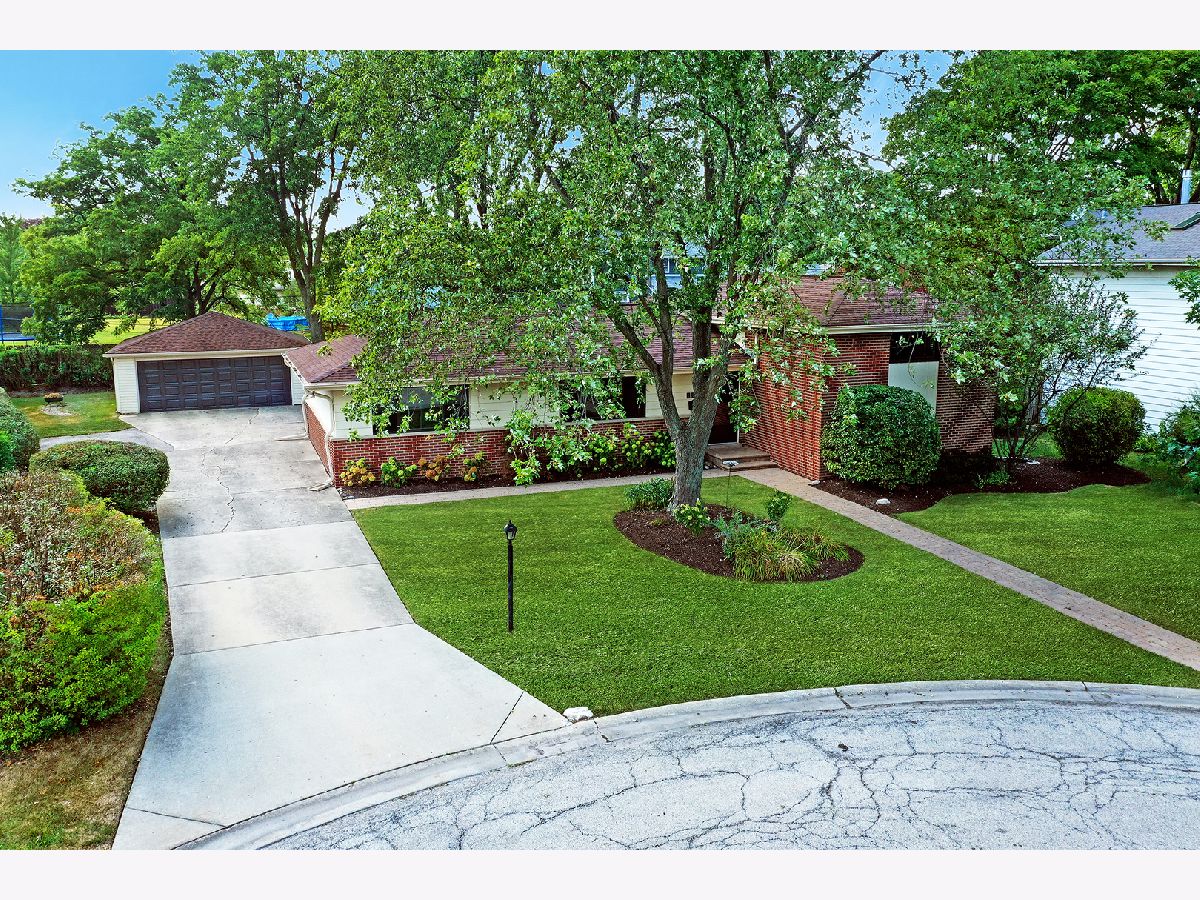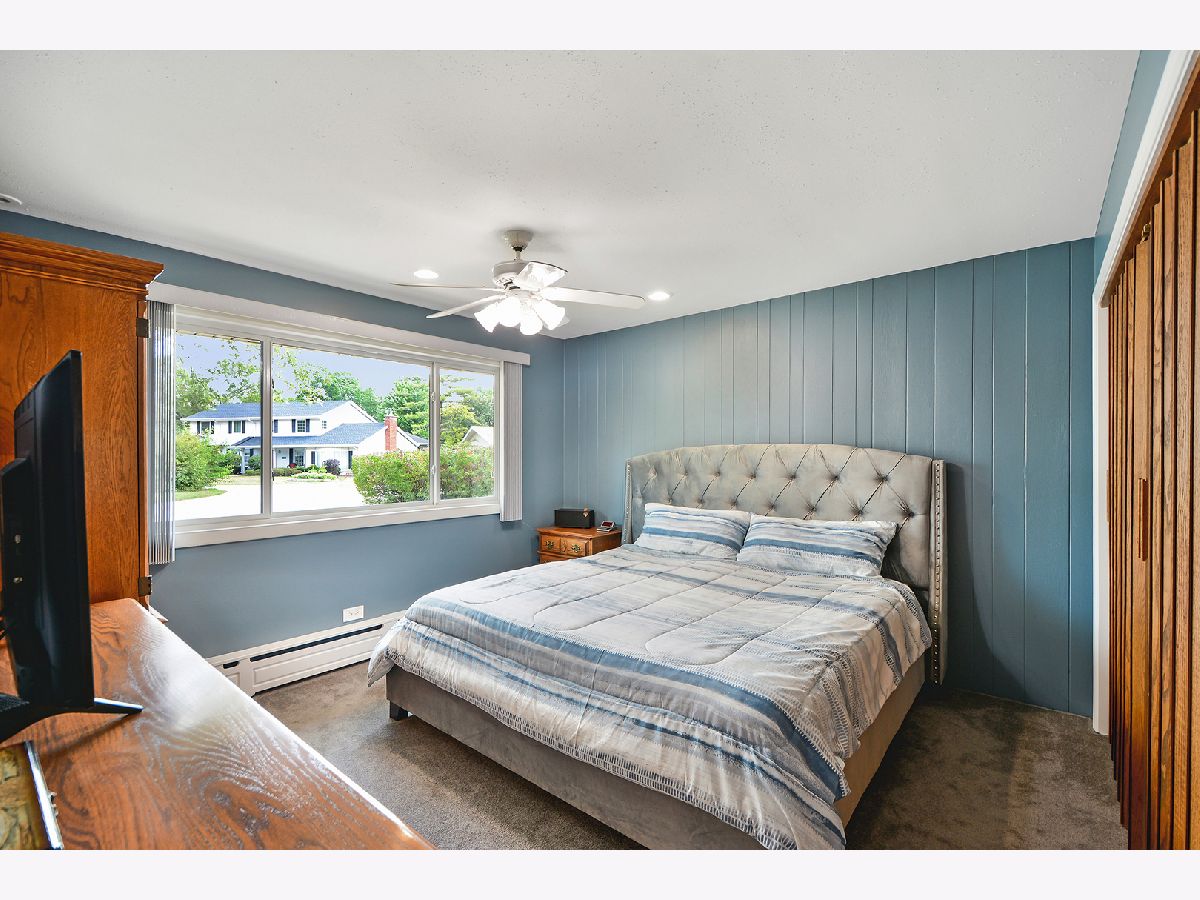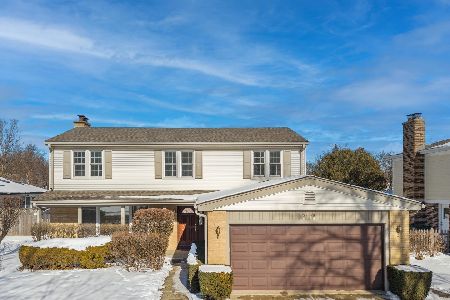2943 Peachgate Court, Glenview, Illinois 60026
$470,000
|
Sold
|
|
| Status: | Closed |
| Sqft: | 1,646 |
| Cost/Sqft: | $291 |
| Beds: | 4 |
| Baths: | 3 |
| Year Built: | 1960 |
| Property Taxes: | $7,275 |
| Days On Market: | 1992 |
| Lot Size: | 0,34 |
Description
WOW, it doesn't get any better than this! Totally refreshed, spacious and charming split level home on a quiet and desirable cul-de-sac in Glenview. Featuring 4 bedrooms, 3 bathrooms, an open floor plan and abundant natural light, this home is move-in ready and waiting for the new owners. A warm and inviting foyer welcomes you as you enter the comfortable living room and L-shaped dining room with carpeted flooring. This gorgeous extended kitchen displays space and functionality featuring painted cabinets, quartz countertops, newer stainless steel appliances, custom backsplash, under cabinet lights, hardwood floor plus an eating area. The sizeable 1st floor laundry room is very convenient with overhead storage cabinets. Admire the 1st floor master bedroom boasting carpeted floors, an oversized window and a stunning spa-like master bathroom completely renovated with fresh paint, mosaic tiles, glass enclosed shower with tile detail, nickel fixtures and trending tile flooring. The additional 3 large bedrooms on the 2nd level have generous closet spaces, plus a common full bathroom with new, modern finishes including Kohler and Toto upgrades with Grohe fixtures. Relax and enjoy the beautiful brick fireplace and carpeted floors in your enormous family room. Lounge on the brick paver patio overlooking a huge backyard with mature trees, plus a side drive to a 2.5 car detached garage. The ideal location close to every amenity available; shopping, schools, restaurants and more plus near The Glen. Hurry & visit now!
Property Specifics
| Single Family | |
| — | |
| Bi-Level | |
| 1960 | |
| Partial | |
| — | |
| No | |
| 0.34 |
| Cook | |
| — | |
| — / Not Applicable | |
| None | |
| Lake Michigan | |
| Public Sewer | |
| 10837371 | |
| 04332080320000 |
Nearby Schools
| NAME: | DISTRICT: | DISTANCE: | |
|---|---|---|---|
|
Grade School
Westbrook Elementary School |
34 | — | |
|
Middle School
Attea Middle School |
34 | Not in DB | |
|
High School
Glenbrook South High School |
225 | Not in DB | |
Property History
| DATE: | EVENT: | PRICE: | SOURCE: |
|---|---|---|---|
| 23 Oct, 2020 | Sold | $470,000 | MRED MLS |
| 12 Sep, 2020 | Under contract | $479,000 | MRED MLS |
| 27 Aug, 2020 | Listed for sale | $479,000 | MRED MLS |


































Room Specifics
Total Bedrooms: 4
Bedrooms Above Ground: 4
Bedrooms Below Ground: 0
Dimensions: —
Floor Type: Hardwood
Dimensions: —
Floor Type: Hardwood
Dimensions: —
Floor Type: Hardwood
Full Bathrooms: 3
Bathroom Amenities: Separate Shower
Bathroom in Basement: 1
Rooms: Foyer
Basement Description: Finished,Walk-Up Access
Other Specifics
| 2.5 | |
| — | |
| — | |
| Patio, Storms/Screens | |
| Cul-De-Sac,Fenced Yard,Mature Trees | |
| 81X129X116X137 | |
| — | |
| Full | |
| Hardwood Floors, First Floor Bedroom, First Floor Laundry, First Floor Full Bath, Some Carpeting | |
| Range, Dishwasher, Refrigerator, Washer, Dryer, Stainless Steel Appliance(s) | |
| Not in DB | |
| Curbs, Sidewalks, Street Lights, Street Paved | |
| — | |
| — | |
| — |
Tax History
| Year | Property Taxes |
|---|---|
| 2020 | $7,275 |
Contact Agent
Nearby Similar Homes
Nearby Sold Comparables
Contact Agent
Listing Provided By
Helen Oliveri Real Estate








