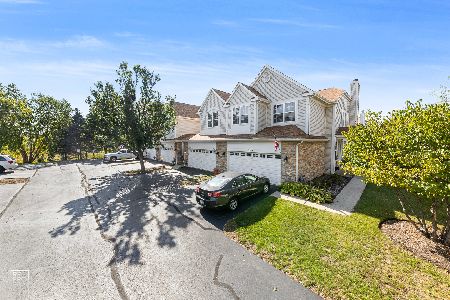2943 Talaga Drive, Algonquin, Illinois 60102
$217,000
|
Sold
|
|
| Status: | Closed |
| Sqft: | 1,278 |
| Cost/Sqft: | $180 |
| Beds: | 2 |
| Baths: | 3 |
| Year Built: | 2002 |
| Property Taxes: | $4,282 |
| Days On Market: | 2365 |
| Lot Size: | 0,00 |
Description
Adjacent to nature preserve, this lovely ranch is the one you have been waiting for!! End unit with lots of privacy! Large great room combines living and dining area with cathedral ceilings. Kitchen features 42" cabinets (with pullouts!), w/bonus added granite countertop with more cabinets gives you plenty of storage space. French door opens to large 18x12 deck off kitchen where you can enjoy your morning cup of Joe! Gorgeous hardwood floors!! Master bedroom suite on main floor features large walk in closet and full bath. The full finished English basement has a oversize family room with a built in Oak bar to ensure all of your parties are a hit! Basement also features a full bath and seperate room that could be used as a 3rd bedroom. Located just minutes from minutes from Huntley hospital, shops, great restaurants, movie theater and so much more! Carpets professionally cleaned on 8/8 and this clean and bright home is ready for you to move on in. Hurry, won't last long!
Property Specifics
| Condos/Townhomes | |
| 1 | |
| — | |
| 2002 | |
| English | |
| — | |
| No | |
| — |
| Mc Henry | |
| — | |
| 165 / Monthly | |
| Insurance,Exterior Maintenance,Lawn Care,Snow Removal | |
| Public | |
| Public Sewer | |
| 10480139 | |
| 1930327030 |
Property History
| DATE: | EVENT: | PRICE: | SOURCE: |
|---|---|---|---|
| 7 Jun, 2010 | Sold | $230,000 | MRED MLS |
| 7 Apr, 2010 | Under contract | $245,000 | MRED MLS |
| 3 Feb, 2010 | Listed for sale | $245,000 | MRED MLS |
| 21 Dec, 2016 | Sold | $220,000 | MRED MLS |
| 24 Oct, 2016 | Under contract | $225,000 | MRED MLS |
| 8 Aug, 2016 | Listed for sale | $225,000 | MRED MLS |
| 27 Sep, 2019 | Sold | $217,000 | MRED MLS |
| 27 Aug, 2019 | Under contract | $230,000 | MRED MLS |
| 9 Aug, 2019 | Listed for sale | $230,000 | MRED MLS |
Room Specifics
Total Bedrooms: 2
Bedrooms Above Ground: 2
Bedrooms Below Ground: 0
Dimensions: —
Floor Type: —
Full Bathrooms: 3
Bathroom Amenities: —
Bathroom in Basement: 1
Rooms: Storage
Basement Description: Finished
Other Specifics
| 2 | |
| — | |
| Asphalt | |
| Deck, Storms/Screens, End Unit | |
| — | |
| 35X72 | |
| — | |
| Full | |
| Vaulted/Cathedral Ceilings, Bar-Dry, Hardwood Floors, First Floor Bedroom, First Floor Laundry, First Floor Full Bath | |
| Range, Dishwasher, Washer, Dryer, Disposal | |
| Not in DB | |
| — | |
| — | |
| — | |
| — |
Tax History
| Year | Property Taxes |
|---|---|
| 2010 | $4,394 |
| 2016 | $4,221 |
| 2019 | $4,282 |
Contact Agent
Nearby Similar Homes
Nearby Sold Comparables
Contact Agent
Listing Provided By
Berkshire Hathaway HomeServices Starck Real Estate





