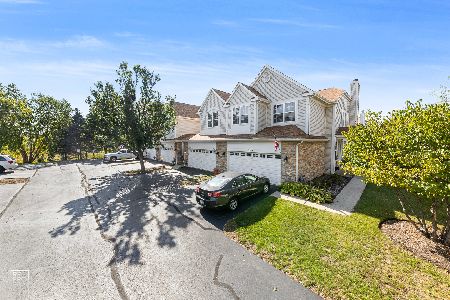2943 Talaga Drive, Algonquin, Illinois 60102
$220,000
|
Sold
|
|
| Status: | Closed |
| Sqft: | 1,278 |
| Cost/Sqft: | $176 |
| Beds: | 3 |
| Baths: | 3 |
| Year Built: | 2002 |
| Property Taxes: | $4,221 |
| Days On Market: | 3461 |
| Lot Size: | 0,00 |
Description
BUYER COULD NOT CLOSE. LOST FINANCING. BACK ON MARKET. Fantastic location adjacent to nature preserve. Beautiful top of the line end unit Ranch. Over 2500 Sq.Ft. of high quality finished living space. Great room combines living and dining with a cathedral ceiling. The bright & sunny kitchen features 42" cabinets & hardwood floor. Master bedroom suite on main floor has walk in closet and full bath. Another bedroom & full bath on main floor. The full finished English basement has a oversize family room with a built in Oak bar for entertaining. Basement also features a 3rd bedroom and another full bath. Plus size 18X12 deck accesses through French door off kitchen. Private quiet entrance to unit. Located minutes from the new Huntley hospital, schools and the Randall Road shopping corridor. This home will impress. QUICK CLOSE & MOVE IN!
Property Specifics
| Condos/Townhomes | |
| 1 | |
| — | |
| 2002 | |
| English | |
| — | |
| No | |
| — |
| Mc Henry | |
| — | |
| 160 / Monthly | |
| Insurance,Exterior Maintenance,Lawn Care,Snow Removal | |
| Public | |
| Public Sewer | |
| 09310179 | |
| 1930327030 |
Property History
| DATE: | EVENT: | PRICE: | SOURCE: |
|---|---|---|---|
| 7 Jun, 2010 | Sold | $230,000 | MRED MLS |
| 7 Apr, 2010 | Under contract | $245,000 | MRED MLS |
| 3 Feb, 2010 | Listed for sale | $245,000 | MRED MLS |
| 21 Dec, 2016 | Sold | $220,000 | MRED MLS |
| 24 Oct, 2016 | Under contract | $225,000 | MRED MLS |
| 8 Aug, 2016 | Listed for sale | $225,000 | MRED MLS |
| 27 Sep, 2019 | Sold | $217,000 | MRED MLS |
| 27 Aug, 2019 | Under contract | $230,000 | MRED MLS |
| 9 Aug, 2019 | Listed for sale | $230,000 | MRED MLS |
Room Specifics
Total Bedrooms: 3
Bedrooms Above Ground: 3
Bedrooms Below Ground: 0
Dimensions: —
Floor Type: —
Dimensions: —
Floor Type: Carpet
Full Bathrooms: 3
Bathroom Amenities: —
Bathroom in Basement: 1
Rooms: Storage
Basement Description: Finished
Other Specifics
| 2 | |
| — | |
| Asphalt | |
| Deck, Storms/Screens, End Unit | |
| — | |
| 35X72 | |
| — | |
| Full | |
| Vaulted/Cathedral Ceilings, Bar-Dry, Hardwood Floors, First Floor Bedroom, First Floor Laundry, First Floor Full Bath | |
| Range, Dishwasher, Refrigerator, Washer, Dryer, Disposal | |
| Not in DB | |
| — | |
| — | |
| — | |
| — |
Tax History
| Year | Property Taxes |
|---|---|
| 2010 | $4,394 |
| 2016 | $4,221 |
| 2019 | $4,282 |
Contact Agent
Nearby Similar Homes
Nearby Sold Comparables
Contact Agent
Listing Provided By
Coldwell Banker Residential





