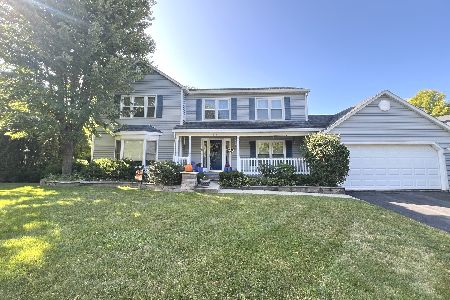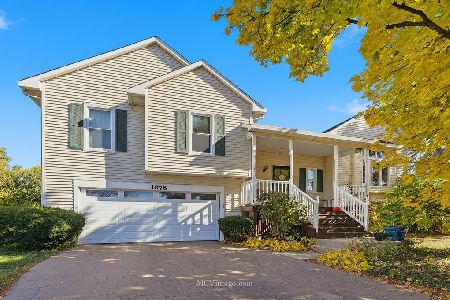2944 Autumn Drive, Woodridge, Illinois 60517
$278,000
|
Sold
|
|
| Status: | Closed |
| Sqft: | 2,854 |
| Cost/Sqft: | $105 |
| Beds: | 4 |
| Baths: | 3 |
| Year Built: | 1980 |
| Property Taxes: | $9,413 |
| Days On Market: | 2606 |
| Lot Size: | 0,33 |
Description
OUTSTANDING SPACE AND EXCEPTIONAL DESIGN ARE YOURS TO ENJOY in this stunning Mending Wall Home! Features include: 3782 sq.ft of distinctive living space, cathedral ceiling and skylight in spacious living room/dining room, great eat-in kitchen overlooking huge family room with masonry fireplace and two sliding glass doors to multiple decks, luxury bath with whirlpool tub and skylight, generous sized bedrooms with sliding glass doors to deck and yard, walk-in closets, first floor bedroom and full bath for possible in-law arrangement, finished walk-out sub-basement with rec room, laundry/utility room and more! Newer HVAC, sump pump and skylight, excellent schools and convenient location. Room for All and Priced to Sell! Ready to Make Your Own!
Property Specifics
| Single Family | |
| — | |
| — | |
| 1980 | |
| Full,Walkout | |
| — | |
| No | |
| 0.33 |
| Du Page | |
| Mending Wall | |
| 0 / Not Applicable | |
| None | |
| Lake Michigan | |
| Public Sewer | |
| 10169909 | |
| 0835409034 |
Nearby Schools
| NAME: | DISTRICT: | DISTANCE: | |
|---|---|---|---|
|
Grade School
John L Sipley Elementary School |
68 | — | |
|
Middle School
Thomas Jefferson Junior High Sch |
68 | Not in DB | |
|
High School
South High School |
99 | Not in DB | |
Property History
| DATE: | EVENT: | PRICE: | SOURCE: |
|---|---|---|---|
| 13 Mar, 2019 | Sold | $278,000 | MRED MLS |
| 16 Jan, 2019 | Under contract | $299,900 | MRED MLS |
| 10 Jan, 2019 | Listed for sale | $299,900 | MRED MLS |
| 7 Sep, 2022 | Sold | $471,100 | MRED MLS |
| 26 Jul, 2022 | Under contract | $449,500 | MRED MLS |
| 21 Jul, 2022 | Listed for sale | $449,500 | MRED MLS |
Room Specifics
Total Bedrooms: 4
Bedrooms Above Ground: 4
Bedrooms Below Ground: 0
Dimensions: —
Floor Type: Carpet
Dimensions: —
Floor Type: Carpet
Dimensions: —
Floor Type: Carpet
Full Bathrooms: 3
Bathroom Amenities: Whirlpool,Separate Shower,Bidet
Bathroom in Basement: 0
Rooms: Foyer,Recreation Room,Other Room,Utility Room-Lower Level
Basement Description: Finished,Sub-Basement,Egress Window
Other Specifics
| 2 | |
| Concrete Perimeter | |
| Concrete | |
| Balcony, Deck, Storms/Screens | |
| — | |
| 74 X 203 X 72 X 179 | |
| Unfinished | |
| Full | |
| Vaulted/Cathedral Ceilings, Skylight(s), First Floor Bedroom, First Floor Full Bath, Built-in Features, Walk-In Closet(s) | |
| Range, Refrigerator, Washer | |
| Not in DB | |
| Sidewalks, Street Lights, Street Paved | |
| — | |
| — | |
| Attached Fireplace Doors/Screen |
Tax History
| Year | Property Taxes |
|---|---|
| 2019 | $9,413 |
| 2022 | $8,531 |
Contact Agent
Nearby Similar Homes
Nearby Sold Comparables
Contact Agent
Listing Provided By
Coldwell Banker Residential











