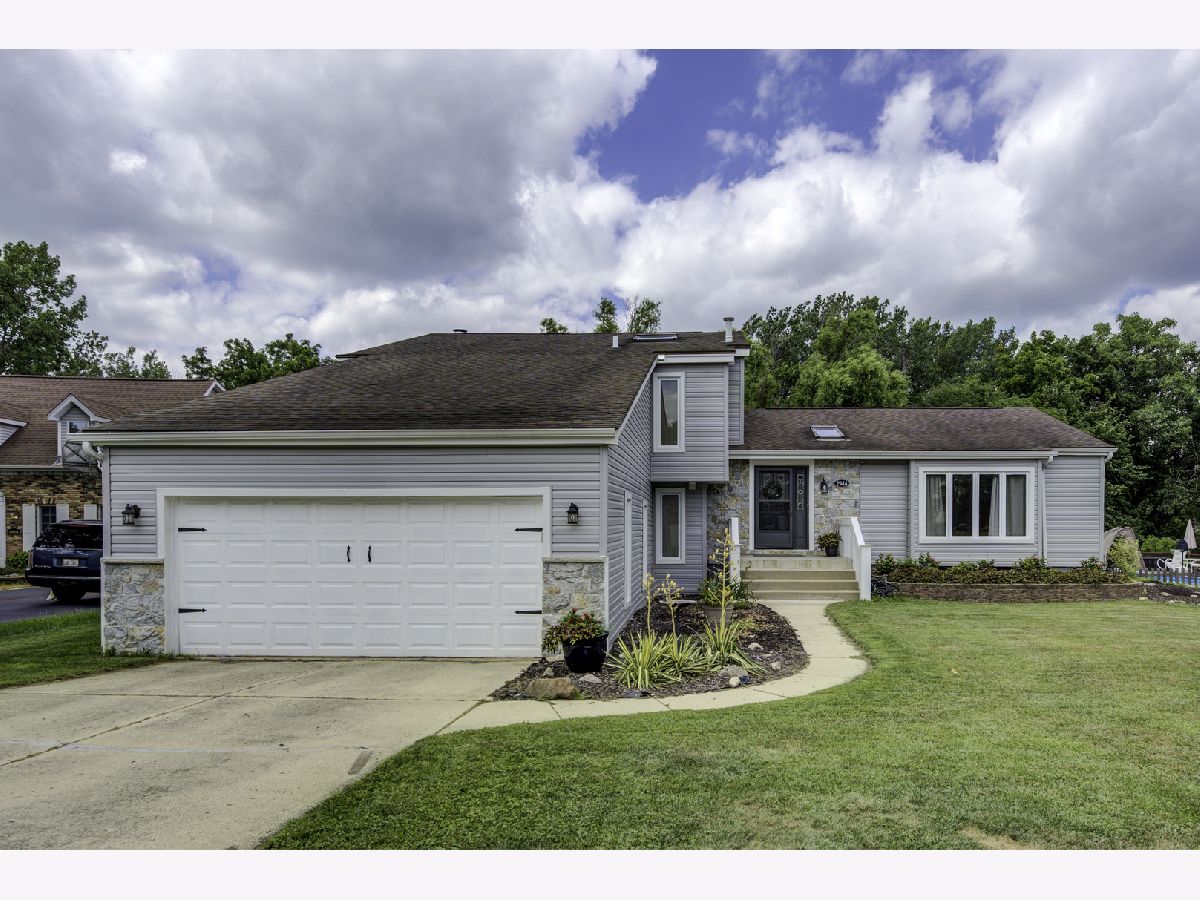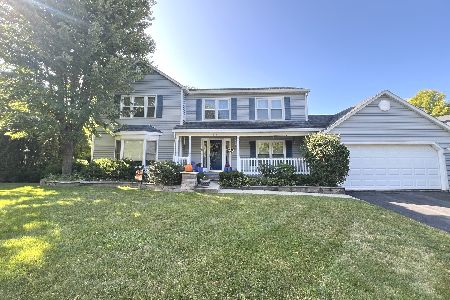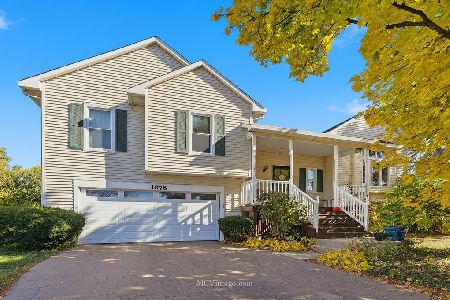2944 Autumn Drive, Woodridge, Illinois 60517
$471,100
|
Sold
|
|
| Status: | Closed |
| Sqft: | 2,854 |
| Cost/Sqft: | $157 |
| Beds: | 4 |
| Baths: | 3 |
| Year Built: | 1980 |
| Property Taxes: | $8,531 |
| Days On Market: | 1318 |
| Lot Size: | 0,33 |
Description
OUTSTANDING NEWER REHAB. Combined living and dining room have cathedral ceiling with skylight and engineered hardwood floor. Large family room features fireplace and engineered hardwood floor with patio doors to large multitiered deck. Huge master bedroom has 2 large closets with engineered hardwood floor. Luxury bath with large curbless shower with skylight. Two generous sized upstairs bedrooms have sliding glass doors to shared 2nd floor balcony. First floor bedroom has full bath nearby. Finished walk-out basement features rec room and extra storage room, laundry/utility room and more! New kitchen with newer high end stainless steel appliances and wine fridge. excellent schools and convenient location.
Property Specifics
| Single Family | |
| — | |
| — | |
| 1980 | |
| — | |
| — | |
| No | |
| 0.33 |
| Du Page | |
| Mending Wall | |
| 0 / Not Applicable | |
| — | |
| — | |
| — | |
| 11470745 | |
| 0835409034 |
Nearby Schools
| NAME: | DISTRICT: | DISTANCE: | |
|---|---|---|---|
|
Grade School
John L Sipley Elementary School |
68 | — | |
|
Middle School
Thomas Jefferson Junior High Sch |
68 | Not in DB | |
|
High School
South High School |
99 | Not in DB | |
Property History
| DATE: | EVENT: | PRICE: | SOURCE: |
|---|---|---|---|
| 13 Mar, 2019 | Sold | $278,000 | MRED MLS |
| 16 Jan, 2019 | Under contract | $299,900 | MRED MLS |
| 10 Jan, 2019 | Listed for sale | $299,900 | MRED MLS |
| 7 Sep, 2022 | Sold | $471,100 | MRED MLS |
| 26 Jul, 2022 | Under contract | $449,500 | MRED MLS |
| 21 Jul, 2022 | Listed for sale | $449,500 | MRED MLS |


























Room Specifics
Total Bedrooms: 4
Bedrooms Above Ground: 4
Bedrooms Below Ground: 0
Dimensions: —
Floor Type: —
Dimensions: —
Floor Type: —
Dimensions: —
Floor Type: —
Full Bathrooms: 3
Bathroom Amenities: Separate Shower,Double Sink,Full Body Spray Shower
Bathroom in Basement: 0
Rooms: —
Basement Description: Finished,Sub-Basement,Egress Window
Other Specifics
| 2 | |
| — | |
| Concrete | |
| — | |
| — | |
| 74 X 203 X 72 X 179 | |
| Unfinished | |
| — | |
| — | |
| — | |
| Not in DB | |
| — | |
| — | |
| — | |
| — |
Tax History
| Year | Property Taxes |
|---|---|
| 2019 | $9,413 |
| 2022 | $8,531 |
Contact Agent
Nearby Similar Homes
Nearby Sold Comparables
Contact Agent
Listing Provided By
Coldwell Banker Realty










